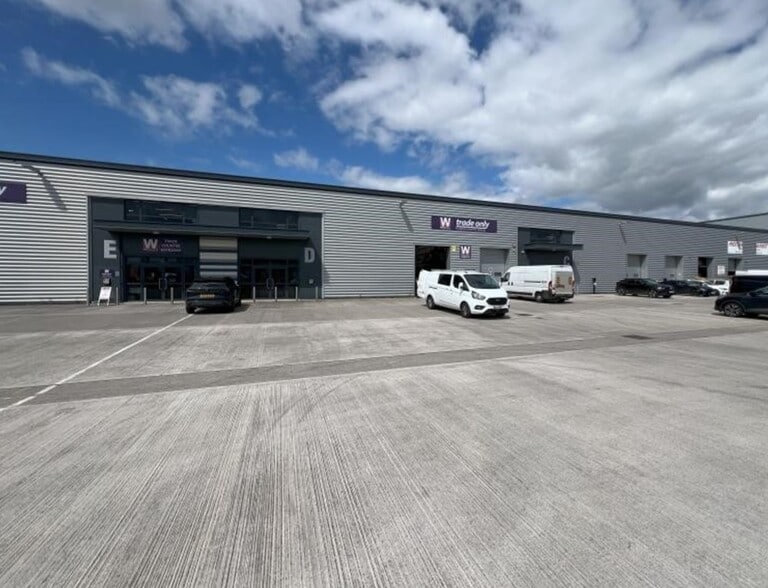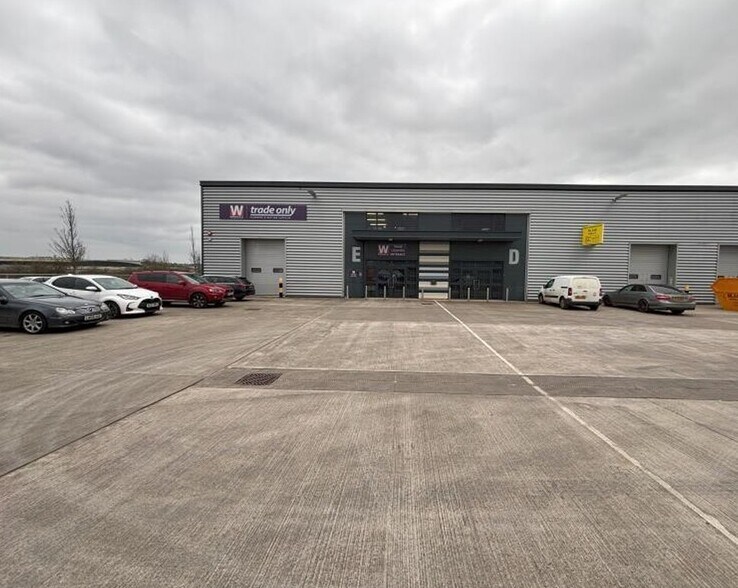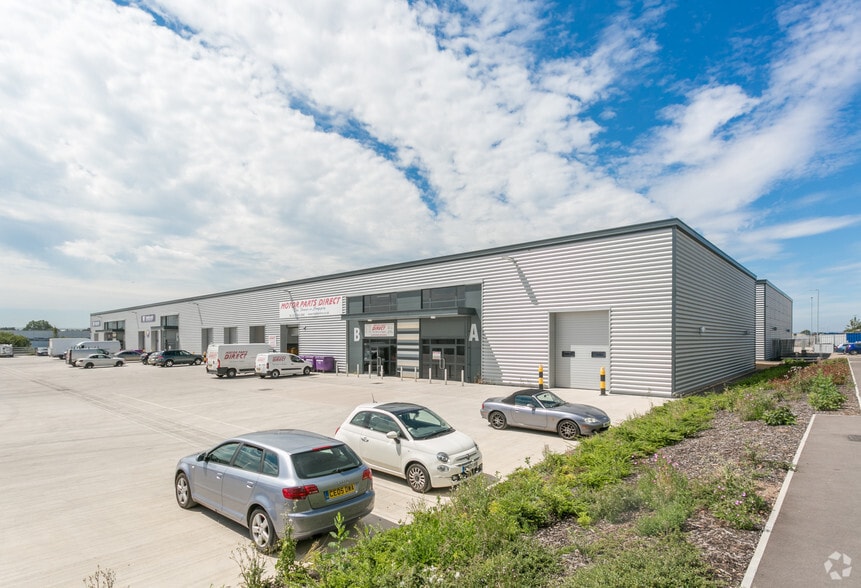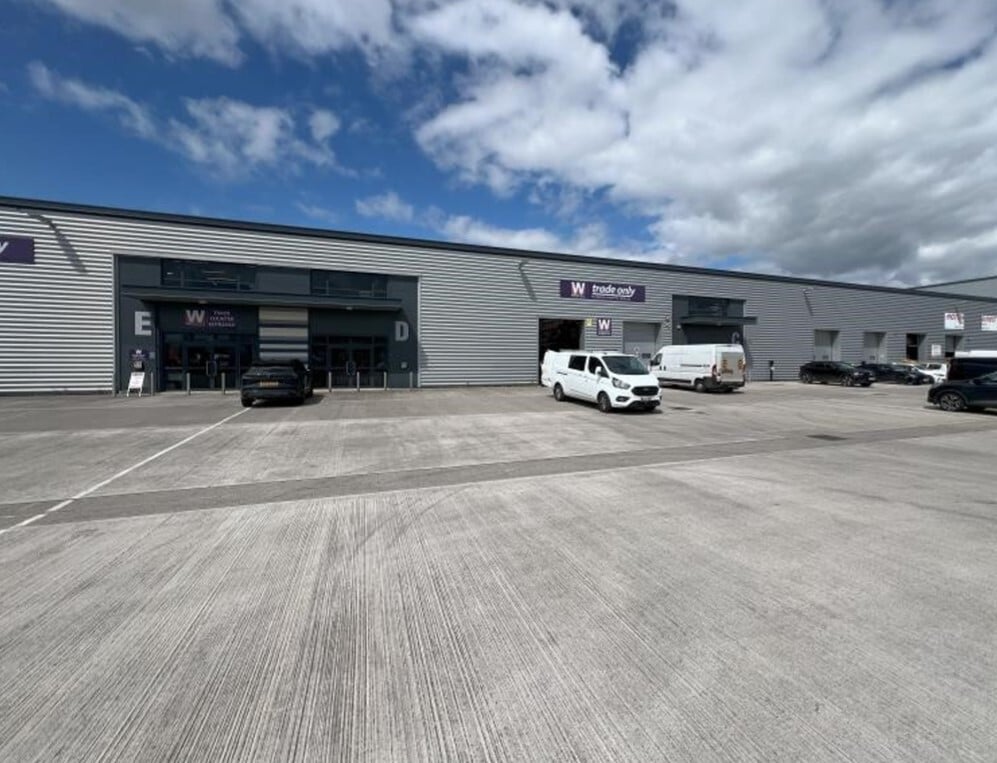Your email has been sent.

Horizon 38 4,724 sq ft of Assignment Available in Patchway BS34 6QD



ASSIGNMENT HIGHLIGHTS
- New/Modern Trade Unit
- Located on a new mixed use development
- Open plan industrial area
- Close proximity to M4/M5 Intersection
ALL AVAILABLE SPACE(1)
Display Rent as
- SPACE
- SIZE
- TERM
- RATE
- USE
- CONDITION
- AVAILABLE
The 2 spaces in this building must be leased together, for a total size of 4,724 sq ft (Contiguous Area):
The subject property is a new/modern end-terraced warehouse/trade unit, in a prime location in North Bristol. The unit has recently become available and has office/kitchen and wc's at ground level with mezzanine storage above. The warehouse space has LED Lighting, 7.4m to eaves and access is via one electric roller shutter doors. Externally, there is a large loading yard and ample car parking. The unit is located close to the entrance and would suit a trade occupier or an occupier requiring a high profile location. Sublease/assignment of existing lease, which is due to expire 14/3/29. The rent is £67,580 per annum
- Use Class: B2
- Kitchen
- Roller Shutters
- Yard
- Mezzanine storage
- 7.4m to eaves
- Assignment space available from current tenant
- Secure Storage
- Common Parts WC Facilities
- Office/kitchen space
- LED Lighting
- Access is via one electric roller shutter door
| Space | Size | Term | Rate | Space Use | Condition | Available |
| Ground - G3E, Mezzanine - G3E | 4,724 sq ft | Mar 2029 | £14.31 /sq ft pa £1.19 /sq ft pcm £67,600 pa £5,633 pcm | Industrial | Partial Fit-Out | Now |
Ground - G3E, Mezzanine - G3E
The 2 spaces in this building must be leased together, for a total size of 4,724 sq ft (Contiguous Area):
| Size |
|
Ground - G3E - 4,325 sq ft
Mezzanine - G3E - 399 sq ft
|
| Term |
| Mar 2029 |
| Rate |
| £14.31 /sq ft pa £1.19 /sq ft pcm £67,600 pa £5,633 pcm |
| Space Use |
| Industrial |
| Condition |
| Partial Fit-Out |
| Available |
| Now |
Ground - G3E, Mezzanine - G3E
| Size |
Ground - G3E - 4,325 sq ft
Mezzanine - G3E - 399 sq ft
|
| Term | Mar 2029 |
| Rate | £14.31 /sq ft pa |
| Space Use | Industrial |
| Condition | Partial Fit-Out |
| Available | Now |
The subject property is a new/modern end-terraced warehouse/trade unit, in a prime location in North Bristol. The unit has recently become available and has office/kitchen and wc's at ground level with mezzanine storage above. The warehouse space has LED Lighting, 7.4m to eaves and access is via one electric roller shutter doors. Externally, there is a large loading yard and ample car parking. The unit is located close to the entrance and would suit a trade occupier or an occupier requiring a high profile location. Sublease/assignment of existing lease, which is due to expire 14/3/29. The rent is £67,580 per annum
- Use Class: B2
- Assignment space available from current tenant
- Kitchen
- Secure Storage
- Roller Shutters
- Common Parts WC Facilities
- Yard
- Office/kitchen space
- Mezzanine storage
- LED Lighting
- 7.4m to eaves
- Access is via one electric roller shutter door
PROPERTY OVERVIEW
The property comprises a building of steel frame construction arranged over one floor offering industrial accommodation within. The property is located on Gipsy Patch Lane, Bristol, in close proximity to the M4, M32 and M5 motorways.
WAREHOUSE FACILITY FACTS
FEATURES AND AMENITIES
- Yard
- Roller Shutters
Presented by

Horizon 38
Hmm, there seems to have been an error sending your message. Please try again.
Thanks! Your message was sent.



