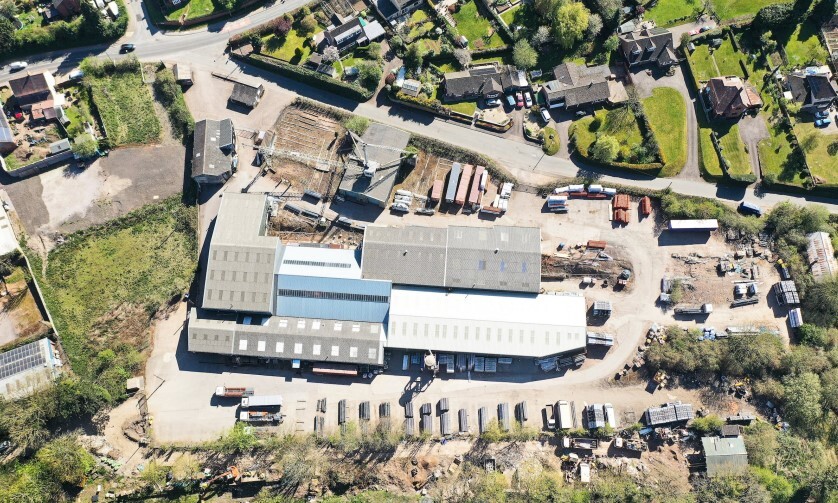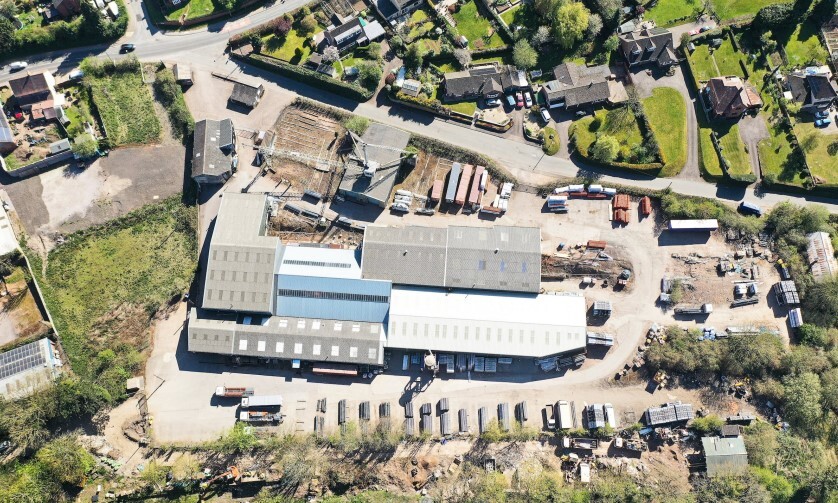Horse Fair Ln 57,534 SF Flex Building Newent GL18 1RP £2,500,000 (£43.45/SF)

INVESTMENT HIGHLIGHTS
- Industrial Site with Development Potential
- 4 miles east of Junction 3 on the M50
- 3.39 acre site
EXECUTIVE SUMMARY
Loading access and servicing is largely from the northern elevation, with the buildings varying from original steel truss framed reclad workshop bays, to more modern steel portal frame metal clad accommodation built in the last 10 years or so.
There is a two-storey workshop building to one side. Generally, the manufacturing facility is served by concrete floors, LED and sodium lighting with oil fired heating, plus a works canteen, kitchen and ancillary offices.
The complex is served by an area of hard-core surfaced open storage to the western end of the site.
There are several detached ancillary buildings including the main reception, a training building and further storage buildings along the southern edges of the site.
Vehicular access is gained via two points of access directly from Horsefair Lane and a third to the northeastern boundary via an unadopted access road from Old Station Road.
PROPERTY FACTS Sale Pending
| Price | £2,500,000 |
| Price Per SF | £43.45 |
| Sale Type | Owner User |
| Tenure | Freehold |
| Property Type | Flex |
| Property Subtype | Light Manufacturing |
| Building Class | C |
| Lot Size | 2.94 AC |
| Rentable Building Area | 57,534 SF |
| Number of Floors | 1 |
| Year Built | 1197 |
| Tenancy | Single |
AMENITIES
- Fenced Plot
- Security System
- Yard
- Roller Shutters
- Storage Space
SPACE AVAILABILITY
- SPACE
- SIZE
- SPACE USE
- CONDITION
- AVAILABLE
The property comprises a broadly rectangular site, sloping downwards from its southern boundary on Horsefair Lane, upon which is built a series of interconnected production and warehouse buildings, on lower and upper ground floor levels, that make up the principal manufacturing facility. Loading access and servicing is largely from the northern elevation, with the buildings varying from original steel truss framed reclad workshop bays, to more modern steel portal frame metal clad accommodation built in the last 10 years or so. There is a two-storey workshop building to one side. Generally, the manufacturing facility is served by concrete floors, LED and sodium lighting with oil fired heating, plus a works canteen, kitchen and ancillary offices. The complex is served by an area of hard-core surfaced open storage to the western end of the site. There are several detached ancillary buildings including the main reception, a training building and further storage buildings along the southern edges of the site. Vehicular access is gained via two points of access directly from Horsefair Lane and a third to the northeastern boundary via an unadopted access road from Old Station Road.
| Space | Size | Space Use | Condition | Available |
| Ground | 57,534 SF | Industrial | Shell Space | Now |
Ground
| Size |
| 57,534 SF |
| Space Use |
| Industrial |
| Condition |
| Shell Space |
| Available |
| Now |






