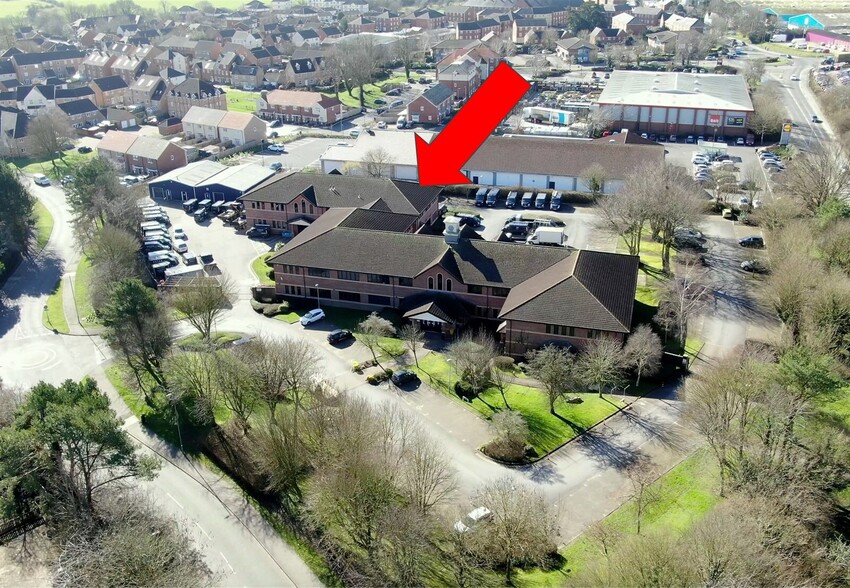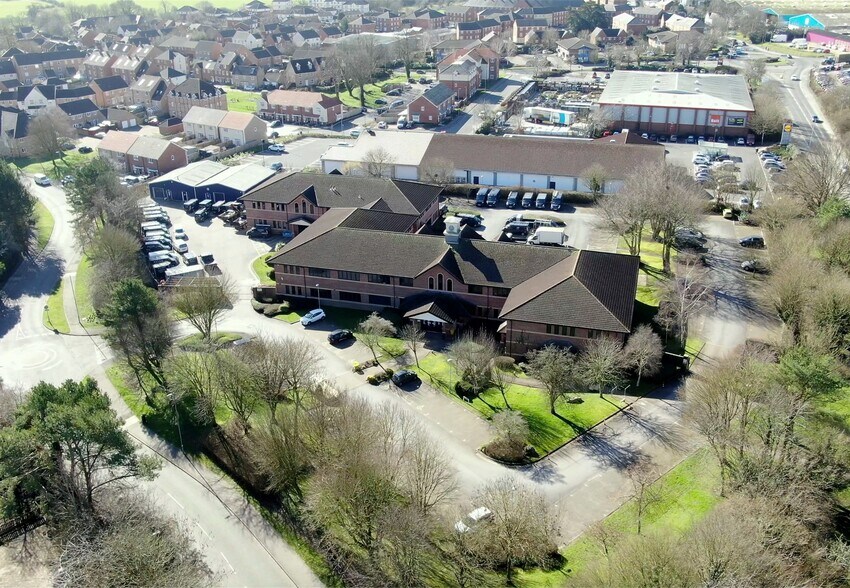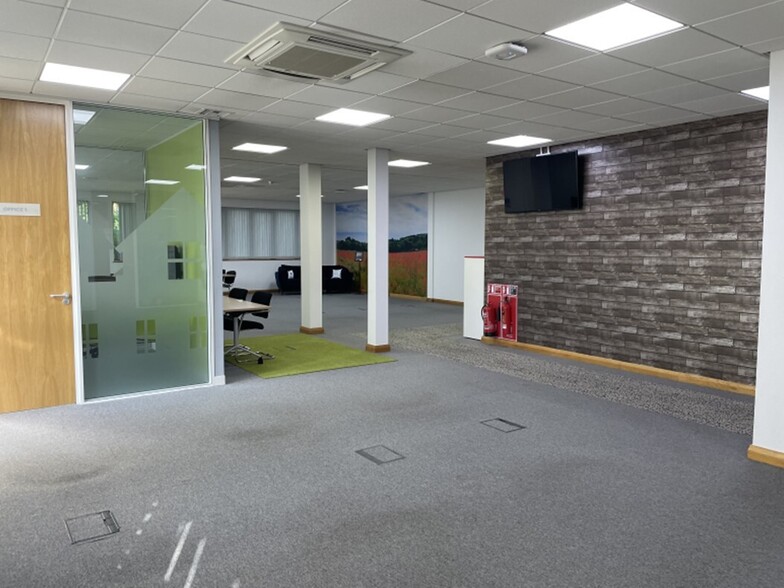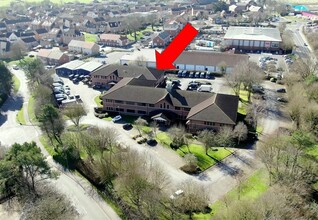
This feature is unavailable at the moment.
We apologize, but the feature you are trying to access is currently unavailable. We are aware of this issue and our team is working hard to resolve the matter.
Please check back in a few minutes. We apologize for the inconvenience.
- LoopNet Team
thank you

Your email has been sent!
Sarsen Business Centre Horton Av
5,411 - 10,882 SF of Office Space Available in Devizes SN10 2AZ



Highlights
- Adaptions can be made to suit bespoke requirements
- Good Car Parking Provison-120 Spaces
- Adjacent to Local Facilities
- Potential for a Variety of uses including: Light Assembly Production, Hi-Tech, Health or Education Uses
all available space(1)
Display Rent as
- Space
- Size
- Term
- Rent
- Space Use
- Condition
- Available
The property is currently configured as a two storey office building. The building is of brick construction under a pitched roof with double glazed window fittings. Internally, the space benefits from raised floors with suspended ceilings incorporating LED lighting. There is air conditioning throughout. Externally a self-contained yard area can be provided.
- Use Class: E
- Mostly Open Floor Plan Layout
- Kitchen
- Raised Floor
- Energy Performance Rating - C
- 8 person passenger lift
- Potential for variety of uses
- Partially Built-Out as Standard Office
- Fits 14 - 88 People
- Elevator Access
- Shower Facilities
- Common Parts WC Facilities
- Good car parking (120 spaces)
| Space | Size | Term | Rent | Space Use | Condition | Available |
| Ground | 5,411-10,882 SF | Negotiable | £15.00 /SF/PA £1.25 /SF/MO £161.46 /m²/PA £13.45 /m²/MO £163,230 /PA £13,603 /MO | Office | Partial Build-Out | Now |
Ground
| Size |
| 5,411-10,882 SF |
| Term |
| Negotiable |
| Rent |
| £15.00 /SF/PA £1.25 /SF/MO £161.46 /m²/PA £13.45 /m²/MO £163,230 /PA £13,603 /MO |
| Space Use |
| Office |
| Condition |
| Partial Build-Out |
| Available |
| Now |
Ground
| Size | 5,411-10,882 SF |
| Term | Negotiable |
| Rent | £15.00 /SF/PA |
| Space Use | Office |
| Condition | Partial Build-Out |
| Available | Now |
The property is currently configured as a two storey office building. The building is of brick construction under a pitched roof with double glazed window fittings. Internally, the space benefits from raised floors with suspended ceilings incorporating LED lighting. There is air conditioning throughout. Externally a self-contained yard area can be provided.
- Use Class: E
- Partially Built-Out as Standard Office
- Mostly Open Floor Plan Layout
- Fits 14 - 88 People
- Kitchen
- Elevator Access
- Raised Floor
- Shower Facilities
- Energy Performance Rating - C
- Common Parts WC Facilities
- 8 person passenger lift
- Good car parking (120 spaces)
- Potential for variety of uses
Property Overview
The property is currently configured as a two storey office building. The building is of brick construction under a pitched roof with double glazed window fittings. Internally, the space benefits from raised floors with suspended ceilings incorporating LED lighting. There is air conditioning throughout. Externally a self-contained yard area can be provided.
PROPERTY FACTS
Presented by

Sarsen Business Centre | Horton Av
Hmm, there seems to have been an error sending your message. Please try again.
Thanks! Your message was sent.




