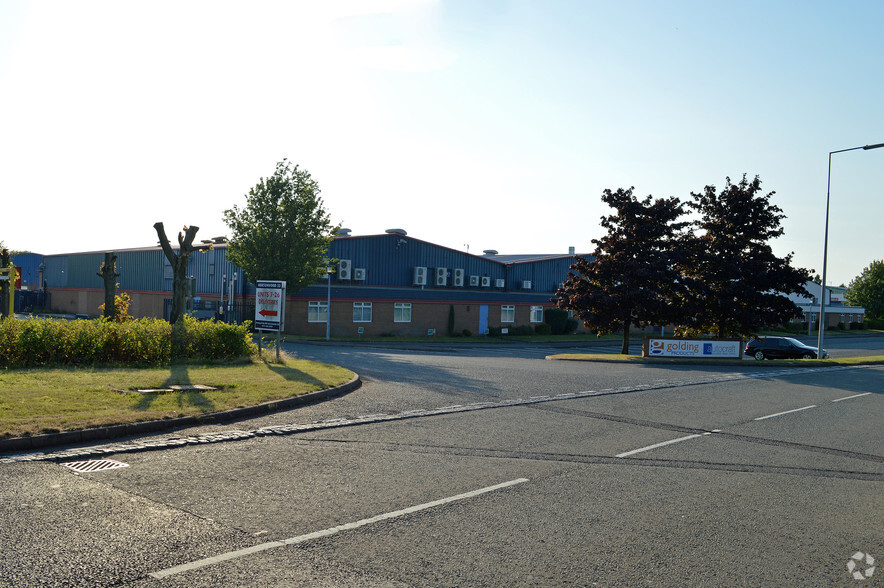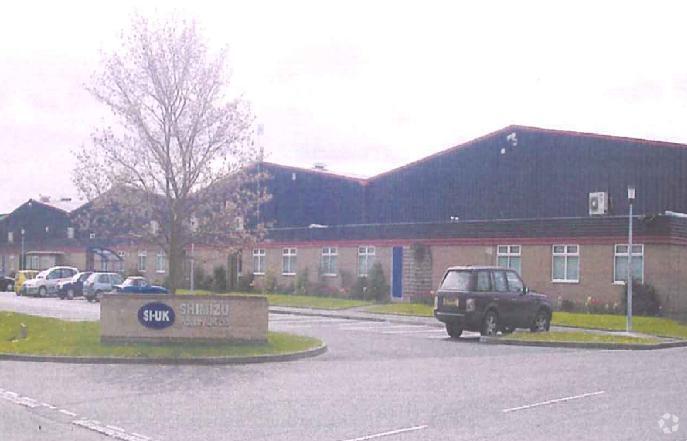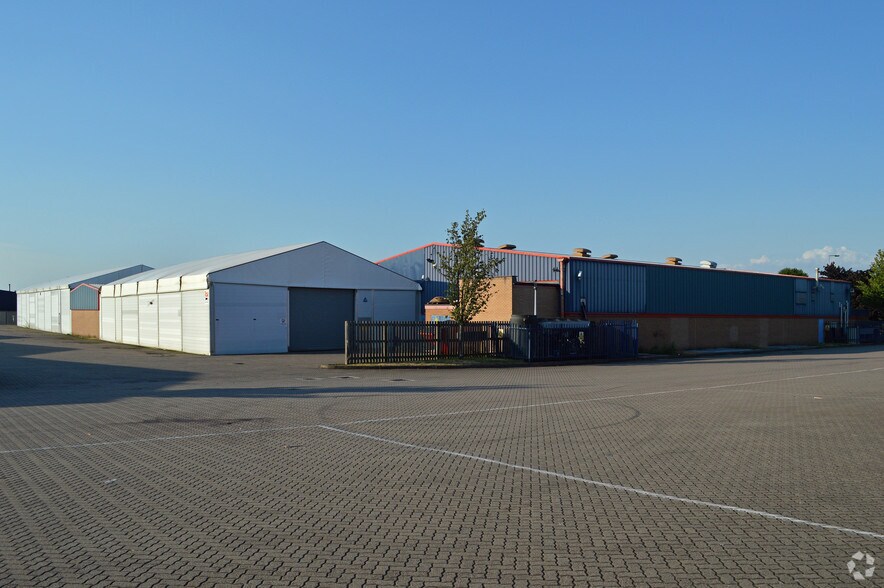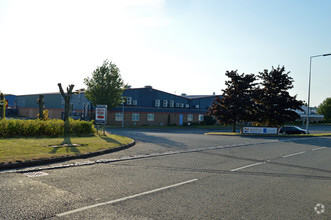
This feature is unavailable at the moment.
We apologize, but the feature you are trying to access is currently unavailable. We are aware of this issue and our team is working hard to resolve the matter.
Please check back in a few minutes. We apologize for the inconvenience.
- LoopNet Team
thank you

Your email has been sent!
Hortonwood 33
1,831 - 24,798 SF of Industrial Space Available in Telford TF1 7YT



Highlights
- Prominent position
- Easy access just off the A44
- Located in an established industrial location
all available spaces(2)
Display Rent as
- Space
- Size
- Term
- Rent
- Space Use
- Condition
- Available
The premises comprise a steel portal frame construction offering 24,843 sq. ft of industrial space, including an integral ground and first floor offices, canteen and clean room.
- Use Class: B8
- Secure Storage
- Energy Performance Rating - C
- Service yard to the rear
- Internal eaves heights (to underside of stanchio
- Communal car parking directly to the front
- Can be combined with additional space(s) for up to 24,798 SF of adjacent space
- Automatic Blinds
- Yard
- Electric roller shutter entrance doors
- Maximum eaves height 6.65m
- Temporary covered enclosed storage area to rear
The premises comprise a steel portal frame construction offering 24,843 sq. ft of industrial space, including an integral ground and first floor offices, canteen and clean room.
- Use Class: B8
- Can be combined with additional space(s) for up to 24,798 SF of adjacent space
- Automatic Blinds
- Yard
- Electric roller shutter entrance doors
- Maximum eaves height 6.65m
- Temporary covered enclosed storage area to rear
- Includes 650 SF of dedicated office space
- Secure Storage
- Energy Performance Rating - C
- Service yard to the rear
- Internal eaves heights (to underside of stanchio
- Communal car parking directly to the front
| Space | Size | Term | Rent | Space Use | Condition | Available |
| Ground - 4-6 | 22,967 SF | Negotiable | Upon Application Upon Application Upon Application Upon Application Upon Application Upon Application | Industrial | Full Build-Out | Now |
| Mezzanine - 4-6 | 1,831 SF | Negotiable | Upon Application Upon Application Upon Application Upon Application Upon Application Upon Application | Industrial | Full Build-Out | Now |
Ground - 4-6
| Size |
| 22,967 SF |
| Term |
| Negotiable |
| Rent |
| Upon Application Upon Application Upon Application Upon Application Upon Application Upon Application |
| Space Use |
| Industrial |
| Condition |
| Full Build-Out |
| Available |
| Now |
Mezzanine - 4-6
| Size |
| 1,831 SF |
| Term |
| Negotiable |
| Rent |
| Upon Application Upon Application Upon Application Upon Application Upon Application Upon Application |
| Space Use |
| Industrial |
| Condition |
| Full Build-Out |
| Available |
| Now |
Ground - 4-6
| Size | 22,967 SF |
| Term | Negotiable |
| Rent | Upon Application |
| Space Use | Industrial |
| Condition | Full Build-Out |
| Available | Now |
The premises comprise a steel portal frame construction offering 24,843 sq. ft of industrial space, including an integral ground and first floor offices, canteen and clean room.
- Use Class: B8
- Can be combined with additional space(s) for up to 24,798 SF of adjacent space
- Secure Storage
- Automatic Blinds
- Energy Performance Rating - C
- Yard
- Service yard to the rear
- Electric roller shutter entrance doors
- Internal eaves heights (to underside of stanchio
- Maximum eaves height 6.65m
- Communal car parking directly to the front
- Temporary covered enclosed storage area to rear
Mezzanine - 4-6
| Size | 1,831 SF |
| Term | Negotiable |
| Rent | Upon Application |
| Space Use | Industrial |
| Condition | Full Build-Out |
| Available | Now |
The premises comprise a steel portal frame construction offering 24,843 sq. ft of industrial space, including an integral ground and first floor offices, canteen and clean room.
- Use Class: B8
- Includes 650 SF of dedicated office space
- Can be combined with additional space(s) for up to 24,798 SF of adjacent space
- Secure Storage
- Automatic Blinds
- Energy Performance Rating - C
- Yard
- Service yard to the rear
- Electric roller shutter entrance doors
- Internal eaves heights (to underside of stanchio
- Maximum eaves height 6.65m
- Communal car parking directly to the front
- Temporary covered enclosed storage area to rear
Property Overview
Hortonwood 33 comprises a range of terraced industrial/warehouse units incorporating offices and service yards. The property is well located on the Hortonwood Industrial Estate approximately 4.5 miles to the north of Telford Town Centre, it's one of the main industrial parks within Telford with easy access just off the A442 dual carriageway linking north and south Telford.
Warehouse FACILITY FACTS
Presented by

Hortonwood 33
Hmm, there seems to have been an error sending your message. Please try again.
Thanks! Your message was sent.




