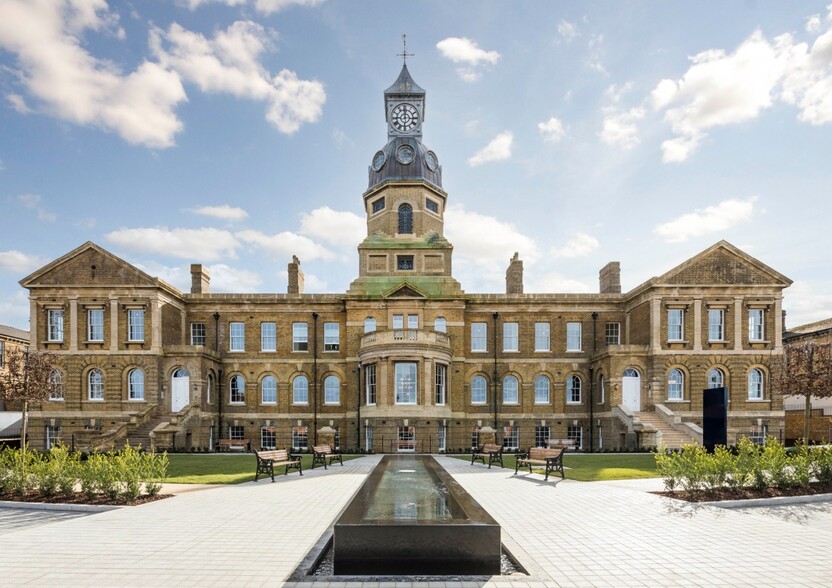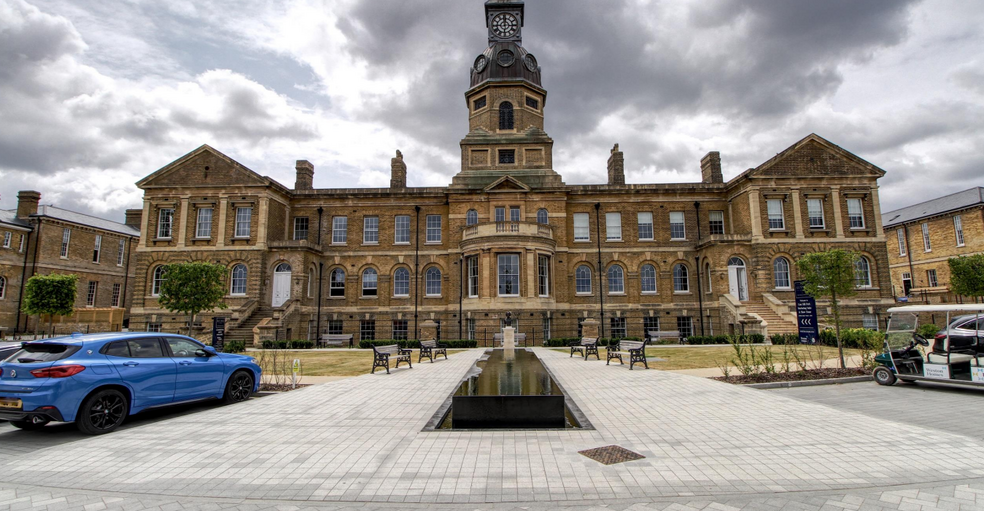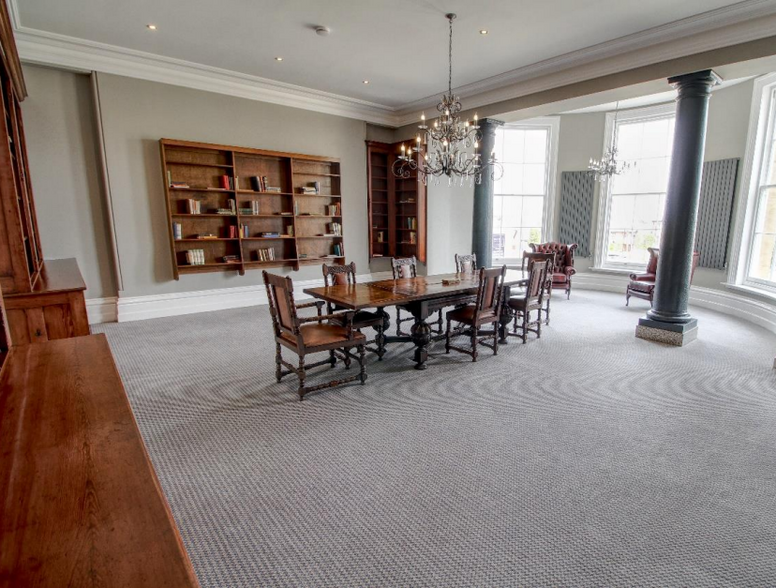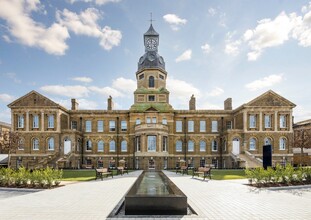
This feature is unavailable at the moment.
We apologize, but the feature you are trying to access is currently unavailable. We are aware of this issue and our team is working hard to resolve the matter.
Please check back in a few minutes. We apologize for the inconvenience.
- LoopNet Team
thank you

Your email has been sent!
Hospital Rd
3,035 - 5,285 SF Office Units Offered at £400,000 - £500,000 Per Unit in Aldershot GU11 2AN



Investment Highlights
- Superb Grade II Listed building available to purchase long leasehold
- 40 commercial parking spaces available subject to negotiation
- Period features
Executive Summary
Gun Hill Park is situated within the newly-created and exciting Wellesley community, located in the heart of the Hampshire countryside, close to Aldershot. Gun Hill Park is a development of approximately 140 luxury, new and refurbished homes, and apartments. The Admin Building which is situated within Gun Hill Park is located off of Hospital Road and is an historic impressive Grade II Listed building (formerly Cambridge Military Hospital HQ). The property benefits from good communications with road connections with the A325 being located approximately 1.3 miles distance to the west and the A331 circa 2.3 miles to the east. Junction 4 of the M3 is approximately 6.4 miles to the north.
Property Facts
| Price | £400,000 - £500,000 | Number of Floors | 3 |
| Unit Size | 3,035 - 5,285 SF | Typical Floor Size | 4,265 SF |
| No. Units | 2 | Year Built | 1890 |
| Total Building Size | 12,795 SF | Lot Size | 339.39 AC |
| Property Type | Office | Parking Ratio | 3.13/1,000 SF |
| Building Class | C |
| Price | £400,000 - £500,000 |
| Unit Size | 3,035 - 5,285 SF |
| No. Units | 2 |
| Total Building Size | 12,795 SF |
| Property Type | Office |
| Building Class | C |
| Number of Floors | 3 |
| Typical Floor Size | 4,265 SF |
| Year Built | 1890 |
| Lot Size | 339.39 AC |
| Parking Ratio | 3.13/1,000 SF |
2 Units Available
Unit Lower Ground
| Unit Size | 5,285 SF | Unit Use | Office |
| Price | £400,000 | Sale Type | Owner User |
| Price Per SF | £75.69 | Tenure | Long Leasehold |
| Unit Size | 5,285 SF |
| Price | £400,000 |
| Price Per SF | £75.69 |
| Unit Use | Office |
| Sale Type | Owner User |
| Tenure | Long Leasehold |
Description
The lower ground floor level is accessed via either an internal staircase to the rear of the building or an external rear access. The lower ground floor is divided into a number of smaller
rooms, but benefits from one, larger central room. This unit is in a shell and core condition with capped services ready for a tenants fit-out.
Sale Notes
The two units are available long leasehold on a new 999-year lease, at a peppercorn ground rent.
Unit Upper Ground
| Unit Size | 3,035 SF | Unit Use | Office |
| Price | £500,000 | Sale Type | Owner User |
| Price Per SF | £164.74 | Tenure | Freehold |
| Unit Size | 3,035 SF |
| Price | £500,000 |
| Price Per SF | £164.74 |
| Unit Use | Office |
| Sale Type | Owner User |
| Tenure | Freehold |
Description
Internally, on the upper ground floor the property at the front is divided into a number of smaller traditional rooms which benefits from high ceilings, ornate columns, a curved fronted
bay and large ornate timber bookcases. There are two large rooms to the rear providing open plan atrium space with exposed timber beams and substantial sky glazing providing an
attractive feature and ample light to the unit. The space has been attractively fitted out to a high specification and any occupier would benefit from this fitted state.
Sale Notes
The two units are available long leasehold on a new 999-year lease, at a peppercorn ground rent.
Amenities
- 24 Hour Access
Presented by

Hospital Rd
Hmm, there seems to have been an error sending your message. Please try again.
Thanks! Your message was sent.



