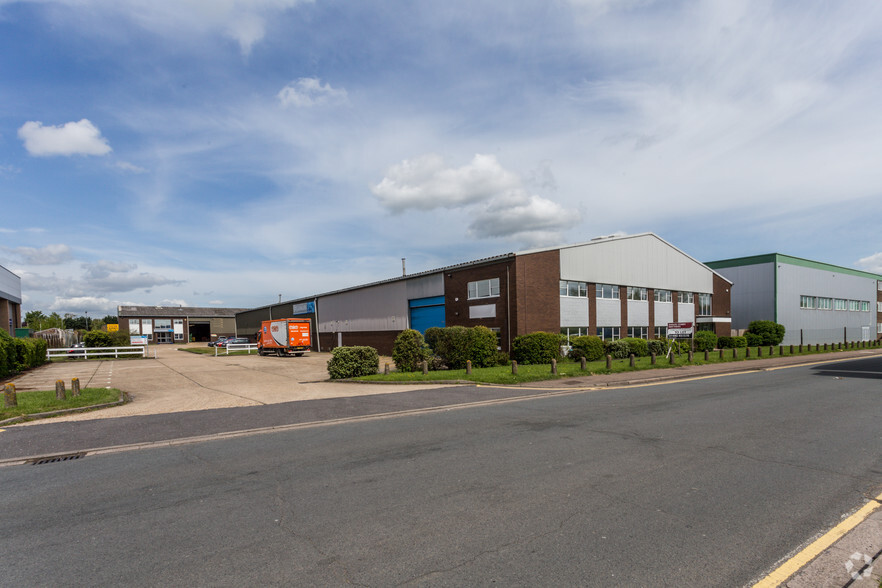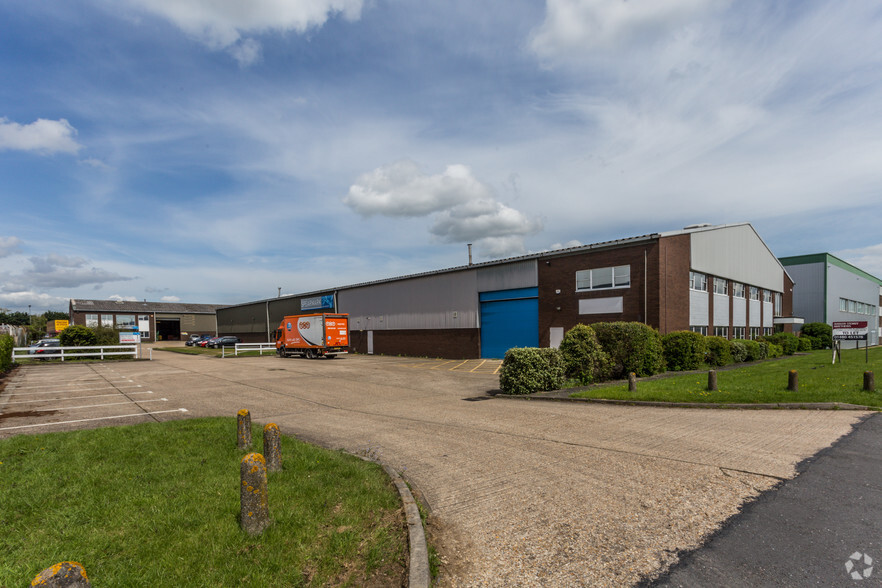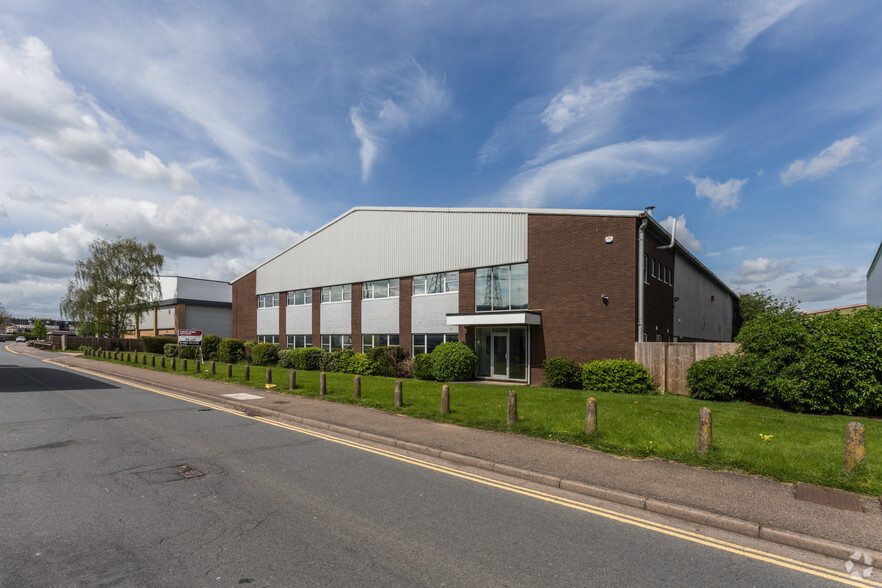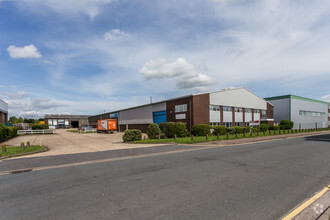
This feature is unavailable at the moment.
We apologize, but the feature you are trying to access is currently unavailable. We are aware of this issue and our team is working hard to resolve the matter.
Please check back in a few minutes. We apologize for the inconvenience.
- LoopNet Team
thank you

Your email has been sent!
Howard Rd
11,625 SF of Industrial Space Available in Eaton Socon PE19 8YW



Highlights
- Roller shutter door.
- Car parking.
- Two storey office at front.
Features
all available space(1)
Display Rent as
- Space
- Size
- Term
- Rent
- Space Use
- Condition
- Available
The 2 spaces in this building must be leased together, for a total size of 11,625 SF (Contiguous Area):
Internally, the building has been fitted out with two-storey offices to the front providing a combination of both open plan and cellular office space, with separate male and female WCs on both floors, kitchen and a shower.
- Use Class: B2
- 1 Level Access Door
- Shower Facilities
- Large open plan warehouse.
- Eaves height 6.2m.
- Includes 1,938 SF of dedicated office space
- Kitchen
- Private Restrooms
- WC and staff facilities.
| Space | Size | Term | Rent | Space Use | Condition | Available |
| Ground, 1st Floor | 11,625 SF | Negotiable | £7.31 /SF/PA £0.61 /SF/MO £78.68 /m²/PA £6.56 /m²/MO £84,979 /PA £7,082 /MO | Industrial | Full Build-Out | Now |
Ground, 1st Floor
The 2 spaces in this building must be leased together, for a total size of 11,625 SF (Contiguous Area):
| Size |
|
Ground - 9,687 SF
1st Floor - 1,938 SF
|
| Term |
| Negotiable |
| Rent |
| £7.31 /SF/PA £0.61 /SF/MO £78.68 /m²/PA £6.56 /m²/MO £84,979 /PA £7,082 /MO |
| Space Use |
| Industrial |
| Condition |
| Full Build-Out |
| Available |
| Now |
Ground, 1st Floor
| Size |
Ground - 9,687 SF
1st Floor - 1,938 SF
|
| Term | Negotiable |
| Rent | £7.31 /SF/PA |
| Space Use | Industrial |
| Condition | Full Build-Out |
| Available | Now |
Internally, the building has been fitted out with two-storey offices to the front providing a combination of both open plan and cellular office space, with separate male and female WCs on both floors, kitchen and a shower.
- Use Class: B2
- Includes 1,938 SF of dedicated office space
- 1 Level Access Door
- Kitchen
- Shower Facilities
- Private Restrooms
- Large open plan warehouse.
- WC and staff facilities.
- Eaves height 6.2m.
Property Overview
The property comprises a semi-detached factory unit with prominent frontage onto Howard Road a short distance from the retail park. The building is of steel portal frame construction under a pitched insulated roof.
Manufacturing FACILITY FACTS
Presented by

Howard Rd
Hmm, there seems to have been an error sending your message. Please try again.
Thanks! Your message was sent.




