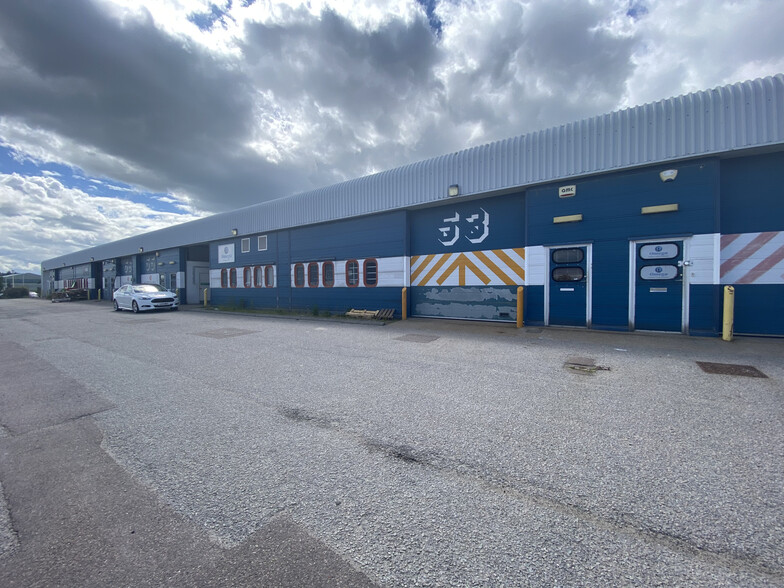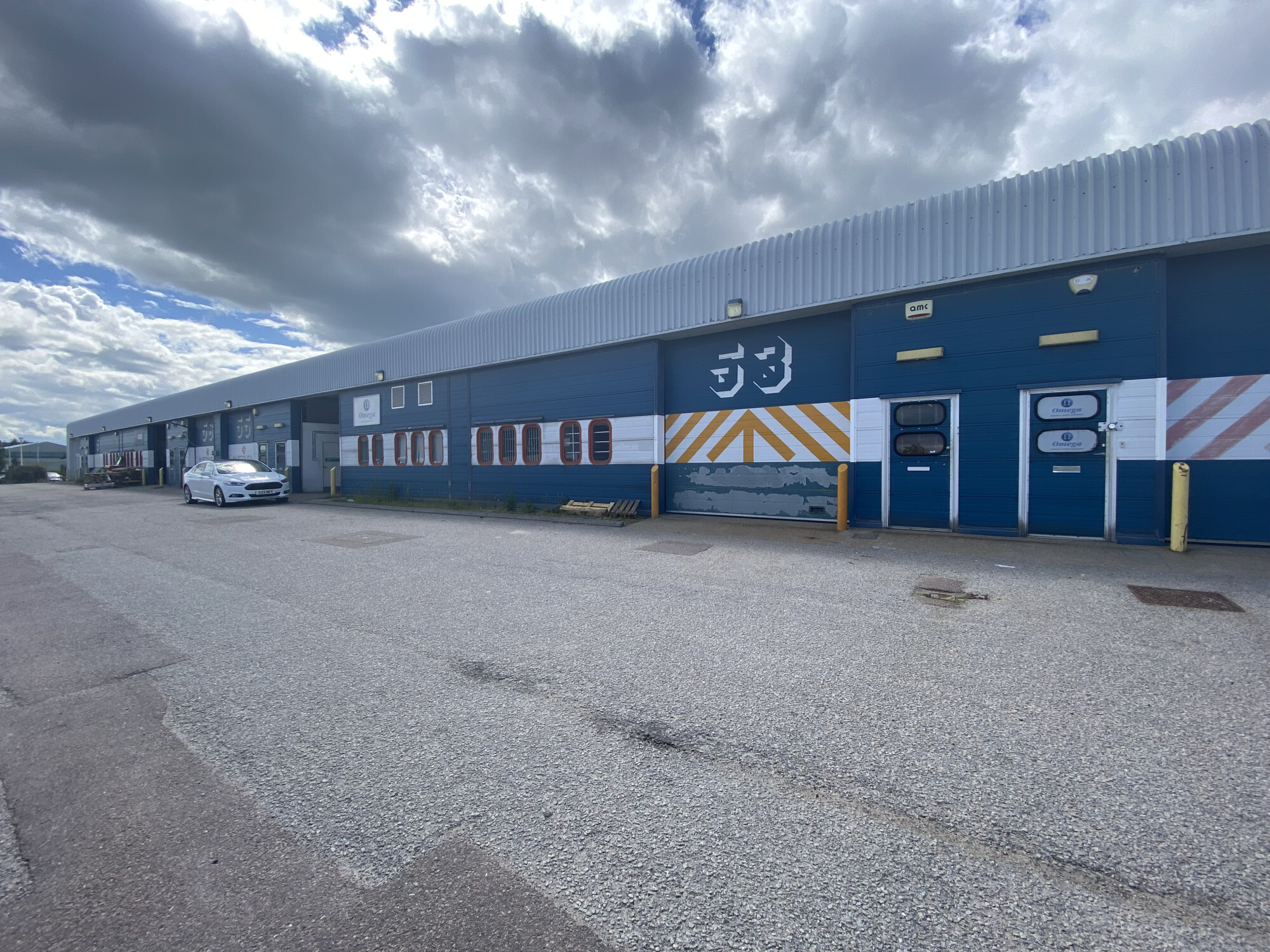Howe Moss Ave
Dyce AB21 0GP
Industrial Property For Rent
·
1,274 SF

HIGHLIGHTS
- Roller shutter entrance.
- Great transport links.
- Car parking.
FEATURES
PROPERTY OVERVIEW
The property comprises a terrace of industrial units of steel portal frame construction arranged over a ground floor. The property is located at Kirkhill Industrial Estate, a well-established business location situated approximately six miles north west of Aberdeen City Centre. The location enjoys immediate access onto the main road infrastructure which ensures most parts of Aberdeen can be rapidly reached. In addition the subjects are situated a short distance west of Aberdeen Airport from where a variety of domestic and international flights are available. Dyce railway Station is within close proximity.



