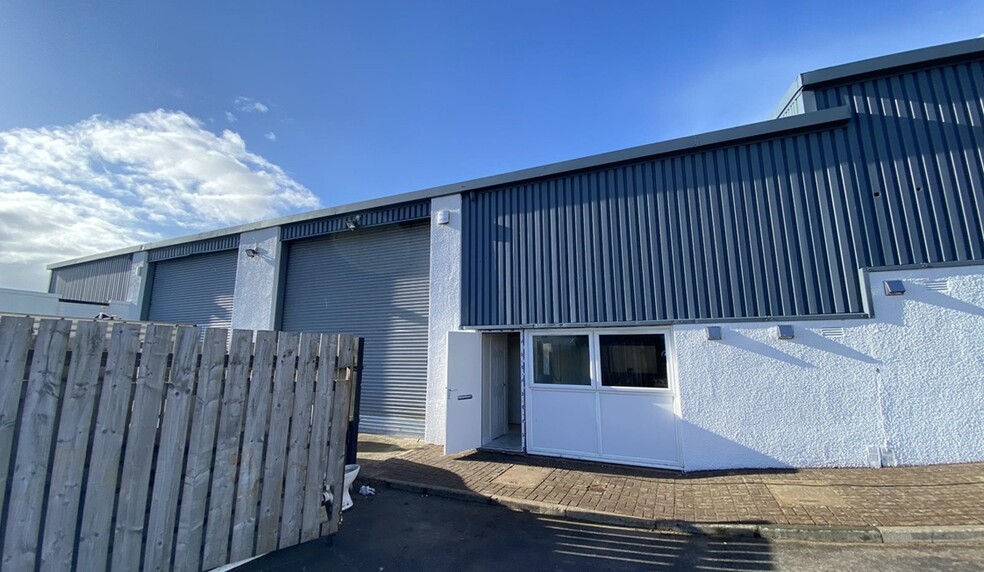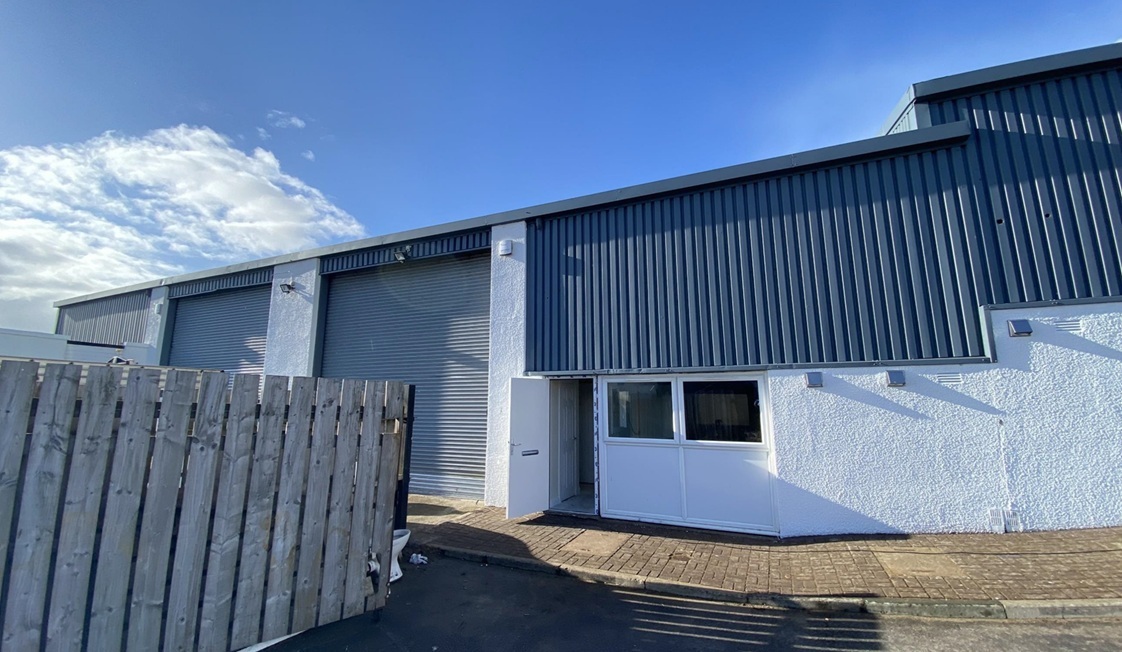Howe Moss Dr 2,318 SF of Light Industrial Space Available in Dyce AB21 0GL

HIGHLIGHTS
- Car Parking
- Great Transport Links.
- Usable mezzanine within
FEATURES
ALL AVAILABLE SPACE(1)
Display Rent as
- SPACE
- SIZE
- TERM
- RENT
- SPACE USE
- CONDITION
- AVAILABLE
Internally, the flooring within the office is carpet with the walls and ceilings being painted plasterboard. Lighting is provided by a number of LED light fitments. Within the workshop, the flooring is concrete with the walls and roof being to the inside face of the blockwork and cladding. Lighting is provided by means of a number of high bay LED fitments.
- Use Class: Class 5
- Roller shutter door
- High bay LED fitments
- Private Restrooms
- Office accomodation
| Space | Size | Term | Rent | Space Use | Condition | Available |
| Ground | 2,318 SF | Negotiable | £8.63 /SF/PA | Light Industrial | Full Build-Out | Now |
Ground
| Size |
| 2,318 SF |
| Term |
| Negotiable |
| Rent |
| £8.63 /SF/PA |
| Space Use |
| Light Industrial |
| Condition |
| Full Build-Out |
| Available |
| Now |
PROPERTY OVERVIEW
The subject comprises of an end terraced industrial unit located within a terrace of 4 individual units of steel portal frame construction with concrete block dado walls roughcast externally and with PVC coated cladding above. The roof is pitched and clad with insulated profile sheeting. A single storey extension of blockwork construction harled externally with a flat roof over is attached to the unit and provides office accommodation.








