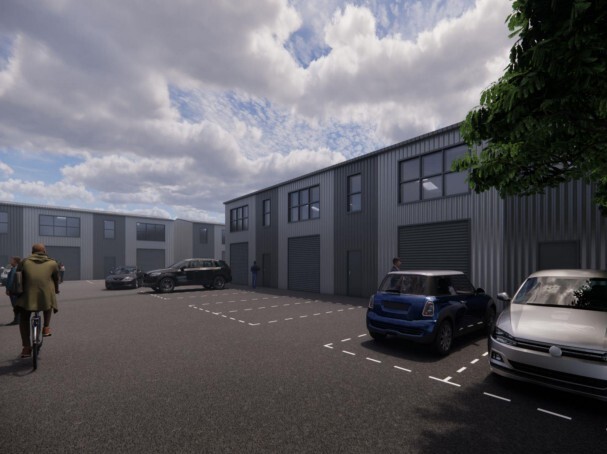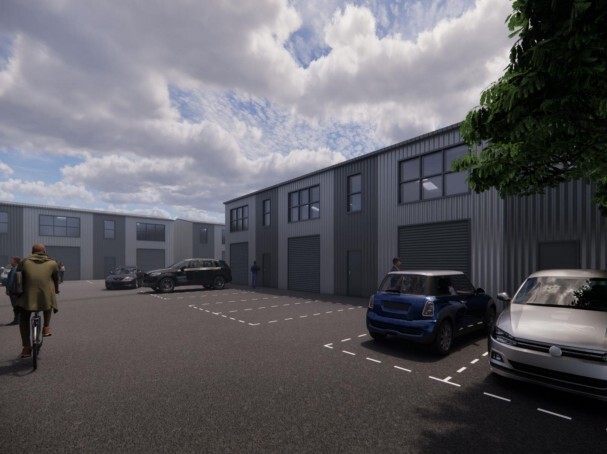Brocade Court Howey Rd 1,000 - 8,260 SF of Industrial Space Available in New Romney TN28 8LJ

HIGHLIGHTS
- Brand new industrial units.
- Great location.
- Roller shutters.
- 7KW EV Charging Points
FEATURES
ALL AVAILABLE SPACES(8)
Display Rent as
- SPACE
- SIZE
- TERM
- RENT
- SPACE USE
- CONDITION
- AVAILABLE
The space is open plan with a full mezzanine floor above, WC and staff facilities.
- Use Class: B2
- Can be combined with additional space(s) for up to 8,260 SF of adjacent space
- Private Restrooms
- Full Fibre Broadband
- 1 Level Access Door
- Automatic Blinds
- Three Phase supply.
- WC and staff facilities
The space is open plan with a full mezzanine floor above, WC and staff facilities.
- Use Class: B2
- Can be combined with additional space(s) for up to 8,260 SF of adjacent space
- Private Restrooms
- Full Fibre Broadband
- 1 Level Access Door
- Automatic Blinds
- Three Phase supply.
- WC and staff facilities
The space is open plan with a full mezzanine floor above, WC and staff facilities.
- Use Class: B2
- Can be combined with additional space(s) for up to 8,260 SF of adjacent space
- Private Restrooms
- Full Fibre Broadband
- 1 Level Access Door
- Automatic Blinds
- Three Phase supply.
- WC and staff facilities
The space is open plan with a full mezzanine floor above, WC and staff facilities.
- Use Class: B2
- Can be combined with additional space(s) for up to 8,260 SF of adjacent space
- Private Restrooms
- Full Fibre Broadband
- 1 Level Access Door
- Automatic Blinds
- Three Phase supply.
- WC and staff facilities
The space is open plan with a full mezzanine floor above, WC and staff facilities.
- Use Class: B2
- Can be combined with additional space(s) for up to 8,260 SF of adjacent space
- Private Restrooms
- Full Fibre Broadband
- 1 Level Access Door
- Automatic Blinds
- Three Phase supply.
- WC and staff facilities
The space is open plan with a full mezzanine floor above, WC and staff facilities.
- Use Class: B2
- Can be combined with additional space(s) for up to 8,260 SF of adjacent space
- Private Restrooms
- Full Fibre Broadband
- 1 Level Access Door
- Automatic Blinds
- Three Phase supply.
- WC and staff facilities
The space is open plan with a full mezzanine floor above, WC and staff facilities.
- Use Class: B2
- Can be combined with additional space(s) for up to 8,260 SF of adjacent space
- Private Restrooms
- Full Fibre Broadband
- 1 Level Access Door
- Automatic Blinds
- Three Phase supply.
- WC and staff facilities
The space is open plan with a full mezzanine floor above, WC and staff facilities.
- Use Class: B2
- Can be combined with additional space(s) for up to 8,260 SF of adjacent space
- Private Restrooms
- Full Fibre Broadband
- 1 Level Access Door
- Automatic Blinds
- Three Phase supply.
- WC and staff facilities
| Space | Size | Term | Rent | Space Use | Condition | Available |
| Ground - 10 | 1,065 SF | Negotiable | Upon Application | Industrial | Shell Space | 01/08/2025 |
| Ground - 11 | 1,065 SF | Negotiable | Upon Application | Industrial | Shell Space | 01/08/2025 |
| Ground - 12 | 1,065 SF | Negotiable | Upon Application | Industrial | Shell Space | 01/08/2025 |
| Ground - 14 | 1,065 SF | Negotiable | Upon Application | Industrial | Shell Space | 01/08/2025 |
| Mezzanine - 10 | 1,000 SF | Negotiable | Upon Application | Industrial | Shell Space | 01/08/2025 |
| Mezzanine - 11 | 1,000 SF | Negotiable | Upon Application | Industrial | Shell Space | 01/08/2025 |
| Mezzanine - 12 | 1,000 SF | Negotiable | Upon Application | Industrial | Shell Space | 01/08/2025 |
| Mezzanine - 14 | 1,000 SF | Negotiable | Upon Application | Industrial | Shell Space | 01/08/2025 |
Ground - 10
| Size |
| 1,065 SF |
| Term |
| Negotiable |
| Rent |
| Upon Application |
| Space Use |
| Industrial |
| Condition |
| Shell Space |
| Available |
| 01/08/2025 |
Ground - 11
| Size |
| 1,065 SF |
| Term |
| Negotiable |
| Rent |
| Upon Application |
| Space Use |
| Industrial |
| Condition |
| Shell Space |
| Available |
| 01/08/2025 |
Ground - 12
| Size |
| 1,065 SF |
| Term |
| Negotiable |
| Rent |
| Upon Application |
| Space Use |
| Industrial |
| Condition |
| Shell Space |
| Available |
| 01/08/2025 |
Ground - 14
| Size |
| 1,065 SF |
| Term |
| Negotiable |
| Rent |
| Upon Application |
| Space Use |
| Industrial |
| Condition |
| Shell Space |
| Available |
| 01/08/2025 |
Mezzanine - 10
| Size |
| 1,000 SF |
| Term |
| Negotiable |
| Rent |
| Upon Application |
| Space Use |
| Industrial |
| Condition |
| Shell Space |
| Available |
| 01/08/2025 |
Mezzanine - 11
| Size |
| 1,000 SF |
| Term |
| Negotiable |
| Rent |
| Upon Application |
| Space Use |
| Industrial |
| Condition |
| Shell Space |
| Available |
| 01/08/2025 |
Mezzanine - 12
| Size |
| 1,000 SF |
| Term |
| Negotiable |
| Rent |
| Upon Application |
| Space Use |
| Industrial |
| Condition |
| Shell Space |
| Available |
| 01/08/2025 |
Mezzanine - 14
| Size |
| 1,000 SF |
| Term |
| Negotiable |
| Rent |
| Upon Application |
| Space Use |
| Industrial |
| Condition |
| Shell Space |
| Available |
| 01/08/2025 |
PROPERTY OVERVIEW
Scheme comprises 17 general industrial units with associated parking and access road. This project also includes associated infrastructure works and access roads.







