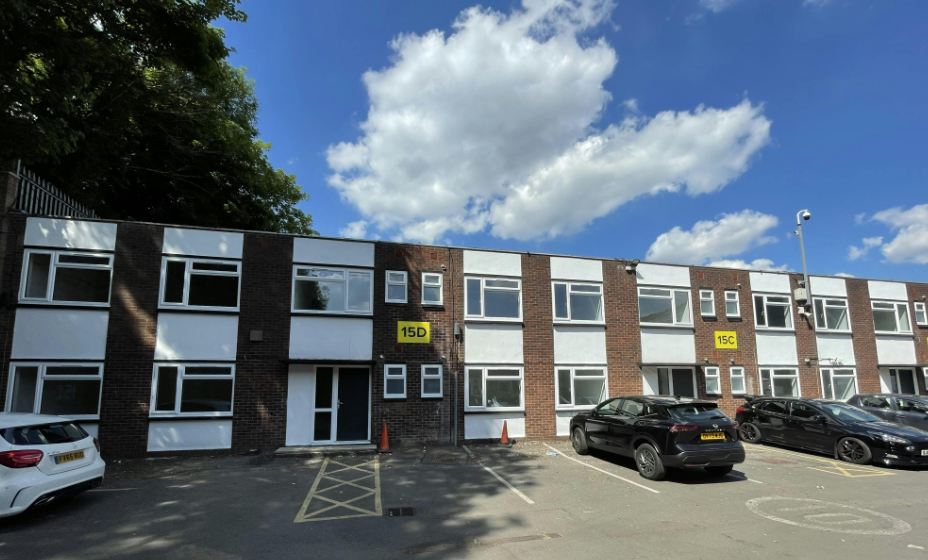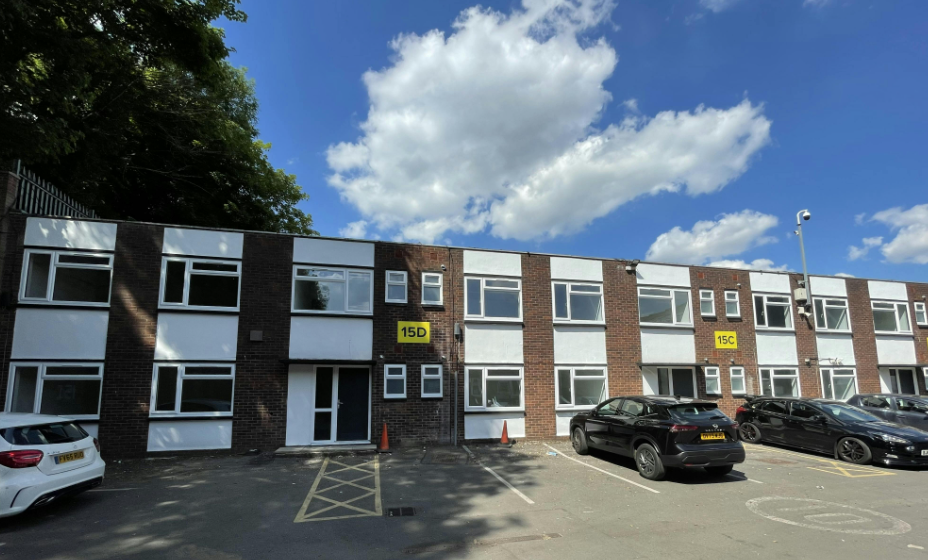Humber Ave 451 - 7,397 SF of Industrial Space Available in Coventry CV3 1JL

HIGHLIGHTS
- Well established industrial estate
- Close to Coventry City Centre
- Excellent road links
FEATURES
ALL AVAILABLE SPACES(6)
Display Rent as
- SPACE
- SIZE
- TERM
- RENT
- SPACE USE
- CONDITION
- AVAILABLE
Available separately or in combination - Unit 15B: £30,000 per annum exclusive
- Use Class: B8
- Secure Storage
- Automatic Blinds
- Fully and comprehensively refurbished
- Communal yard area
- Can be combined with additional space(s) for up to 7,397 SF of adjacent space
- Natural Light
- Energy Performance Rating - C
- Personnel and roller shutter access
Available separately or in combination - Unit 15C: £30,000 per annum exclusive
- Use Class: B8
- Secure Storage
- Automatic Blinds
- Fully and comprehensively refurbished
- Communal yard area
- Can be combined with additional space(s) for up to 7,397 SF of adjacent space
- Natural Light
- Energy Performance Rating - C
- Personnel and roller shutter access
Available separately or in combination - Unit 15D: £24,000 per annum exclusive
- Use Class: B8
- Secure Storage
- Automatic Blinds
- Fully and comprehensively refurbished
- Communal yard area
- Can be combined with additional space(s) for up to 7,397 SF of adjacent space
- Natural Light
- Energy Performance Rating - C
- Personnel and roller shutter access
Available separately or in combination - Unit 15B: £30,000 per annum exclusive
- Use Class: B8
- Can be combined with additional space(s) for up to 7,397 SF of adjacent space
- Natural Light
- Energy Performance Rating - C
- Personnel and roller shutter access
- Includes 451 SF of dedicated office space
- Secure Storage
- Automatic Blinds
- Fully and comprehensively refurbished
- Communal yard area
Available separately or in combination - Unit 15C: £30,000 per annum exclusive
- Use Class: B8
- Can be combined with additional space(s) for up to 7,397 SF of adjacent space
- Natural Light
- Energy Performance Rating - C
- Personnel and roller shutter access
- Includes 455 SF of dedicated office space
- Secure Storage
- Automatic Blinds
- Fully and comprehensively refurbished
- Communal yard area
Available separately or in combination - Unit 15D: £24,000 per annum exclusive
- Use Class: B8
- Can be combined with additional space(s) for up to 7,397 SF of adjacent space
- Natural Light
- Energy Performance Rating - C
- Personnel and roller shutter access
- Includes 470 SF of dedicated office space
- Secure Storage
- Automatic Blinds
- Fully and comprehensively refurbished
- Communal yard area
| Space | Size | Term | Rent | Space Use | Condition | Available |
| Ground - 15B | 2,193 SF | Negotiable | £11.35 /SF/PA | Industrial | Partial Build-Out | Now |
| Ground - 15C | 2,220 SF | Negotiable | £11.21 /SF/PA | Industrial | Partial Build-Out | Now |
| Ground - 15D | 1,608 SF | Negotiable | £11.55 /SF/PA | Industrial | Partial Build-Out | Now |
| 1st Floor - 15B | 451 SF | Negotiable | £11.35 /SF/PA | Industrial | Partial Build-Out | Now |
| 1st Floor - 15C | 455 SF | Negotiable | £11.21 /SF/PA | Industrial | Partial Build-Out | Now |
| 1st Floor - 15D | 470 SF | Negotiable | £11.55 /SF/PA | Industrial | Partial Build-Out | Now |
Ground - 15B
| Size |
| 2,193 SF |
| Term |
| Negotiable |
| Rent |
| £11.35 /SF/PA |
| Space Use |
| Industrial |
| Condition |
| Partial Build-Out |
| Available |
| Now |
Ground - 15C
| Size |
| 2,220 SF |
| Term |
| Negotiable |
| Rent |
| £11.21 /SF/PA |
| Space Use |
| Industrial |
| Condition |
| Partial Build-Out |
| Available |
| Now |
Ground - 15D
| Size |
| 1,608 SF |
| Term |
| Negotiable |
| Rent |
| £11.55 /SF/PA |
| Space Use |
| Industrial |
| Condition |
| Partial Build-Out |
| Available |
| Now |
1st Floor - 15B
| Size |
| 451 SF |
| Term |
| Negotiable |
| Rent |
| £11.35 /SF/PA |
| Space Use |
| Industrial |
| Condition |
| Partial Build-Out |
| Available |
| Now |
1st Floor - 15C
| Size |
| 455 SF |
| Term |
| Negotiable |
| Rent |
| £11.21 /SF/PA |
| Space Use |
| Industrial |
| Condition |
| Partial Build-Out |
| Available |
| Now |
1st Floor - 15D
| Size |
| 470 SF |
| Term |
| Negotiable |
| Rent |
| £11.55 /SF/PA |
| Space Use |
| Industrial |
| Condition |
| Partial Build-Out |
| Available |
| Now |
PROPERTY OVERVIEW
The units have recently been fully and comprehensively refurbished and are generally of brick construction with a steel trussed roof with inset roof lights. All units benefit from personnel and roller shutter access. There is office space to both ground and first floors to the front of all units, with industrial/workshop areas to the rear, with roller shutter doors opening onto a communal yard area shared by all tenants of Building 15. Parking is either to the front of the units or there is communal parking on the greater estate. Bilton Industrial Estate is a well-established industrial location near Coventry City Centre. The estate is accessed via Humber Avenue which joins Humber Road (B4110) to the east, which in turn provides excellent access to the A444 main north-south road in Coventry. The M6 and M69 can be easily accessed to the north. There is also excellent access to the A46 to the south leading to the M40.








