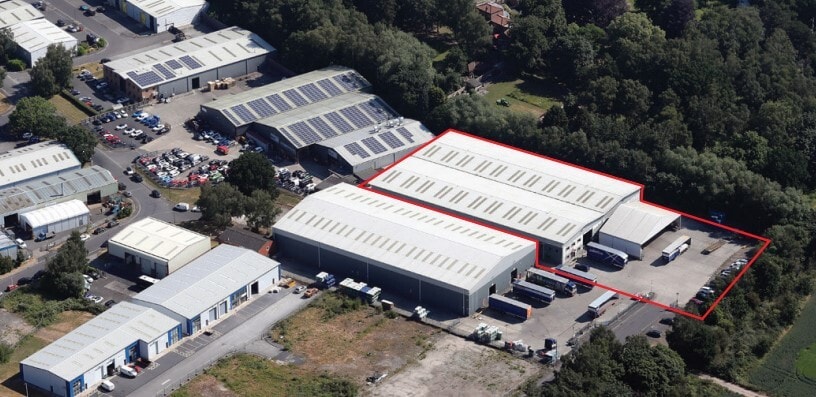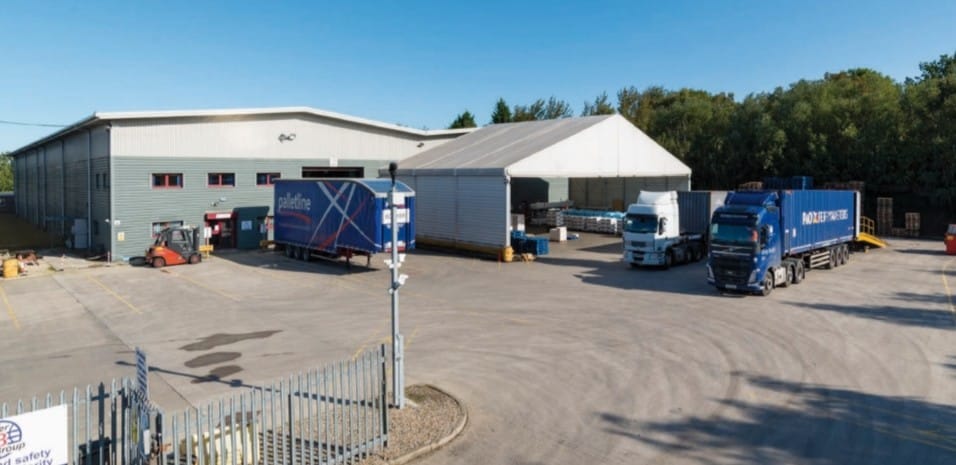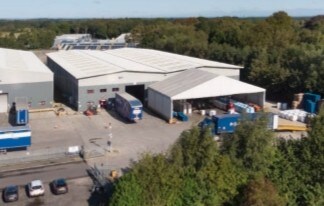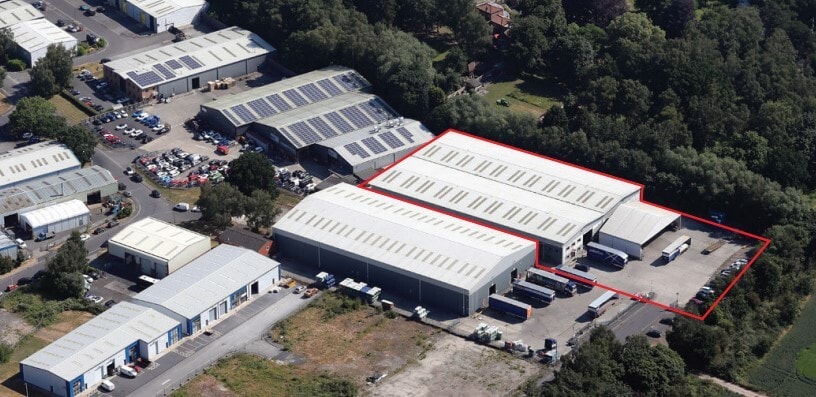York 36, Airfield Business Park Hunter Dr 968 - 36,524 SF of Industrial Space Available in York YO41 4AU



HIGHLIGHTS
- Situated on a well-established business park
- Large concrete service yard
- Eaves height 7.5m
- Secure site
FEATURES
ALL AVAILABLE SPACES(2)
Display Rent as
- SPACE
- SIZE
- TERM
- RENT
- SPACE USE
- CONDITION
- AVAILABLE
There are integral two storey offices situated at the front of the building with carpeting, central heating, perimeter trunking, male and female WC’s and double glazed windows.
- Use Class: B2
- Can be combined with additional space(s) for up to 36,524 SF of adjacent space
- Secure site
- Includes 2,146 SF of dedicated office space
- Common Parts WC Facilities
- Large concrete service yard
There are integral two storey offices situated at the front of the building with carpeting, central heating, perimeter trunking, male and female WC’s and double glazed windows.
- Use Class: B2
- Can be combined with additional space(s) for up to 36,524 SF of adjacent space
- Large concrete service yard
- Includes 968 SF of dedicated office space
- Secure site
| Space | Size | Term | Rent | Space Use | Condition | Available |
| Ground | 35,556 SF | Negotiable | Upon Application | Industrial | Shell Space | Now |
| 1st Floor | 968 SF | Negotiable | Upon Application | Industrial | Shell Space | Now |
Ground
| Size |
| 35,556 SF |
| Term |
| Negotiable |
| Rent |
| Upon Application |
| Space Use |
| Industrial |
| Condition |
| Shell Space |
| Available |
| Now |
1st Floor
| Size |
| 968 SF |
| Term |
| Negotiable |
| Rent |
| Upon Application |
| Space Use |
| Industrial |
| Condition |
| Shell Space |
| Available |
| Now |
PROPERTY OVERVIEW
The property comprises a modern high bay warehouse of steel portal frame construction with profiled metal sheeting to the external elevations and the roof. The specification includes a clear minimum eaves height of 7.5m (25 ft). There is a large concrete service yard, landscaping and marked spaces for vehicles. The property is situated on a regular shaped site surrounded by steel security fencing with an entrance gate. There are integral two storey offices situated at the front of the building with carpeting, central heating, perimeter trunking, male and female WC’s and double glazed windows.






