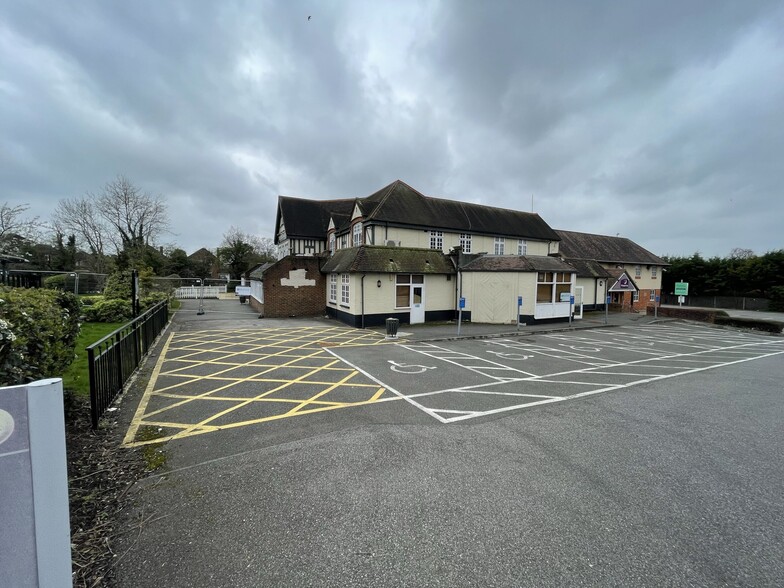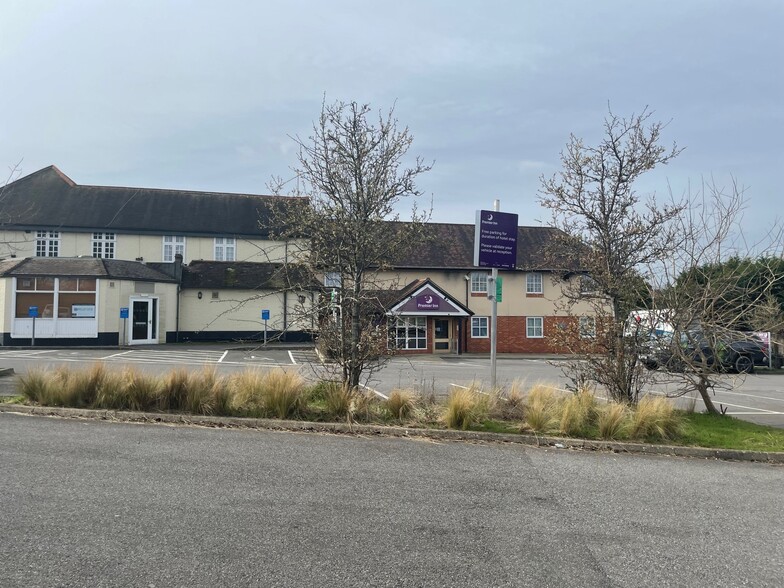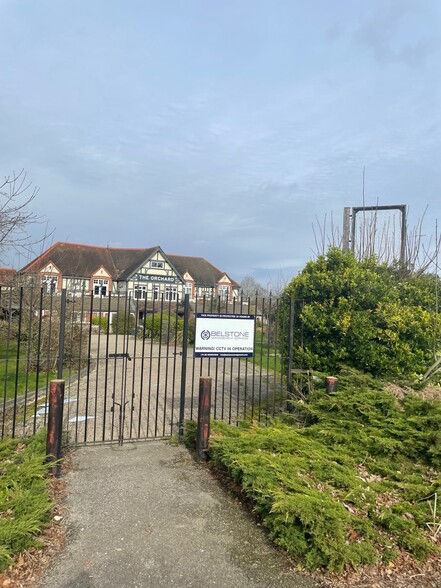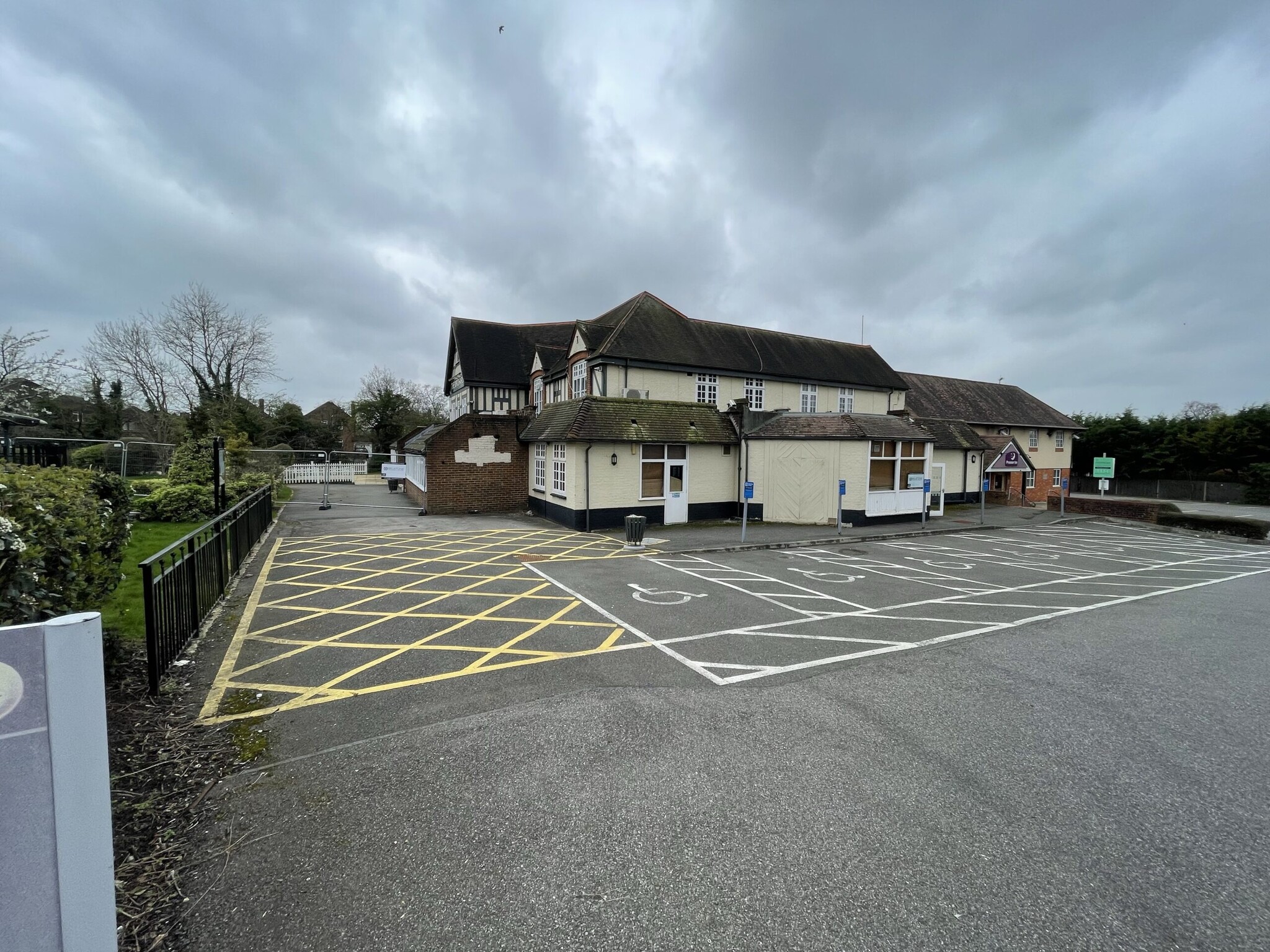Former Orchard Inn Ickenham Rd 9,048 SF of Retail Space Available in Ruislip HA4 7DR



HIGHLIGHTS
- Prominent restaurant and hotel
- Unconditional offers only
- Located in the popular suburb of Ruislip
SPACE AVAILABILITY (1)
Display Rent as
- SPACE
- SIZE
- TERM
- RENT
- SERVICE TYPE
| Space | Size | Term | Rent | Service Type | ||
| Ground | 9,048 SF | Negotiable | Upon Application | TBD |
Ground
The property comprises a restaurant and hotel within a large detached two storey Edwardian building with associated car parking. Internally, the ground floor comprises former restaurant and ancillary areas, including customer WC’s, kitchen and associated storage areas. A residential flat is on the first floor. A 24 room hotel adjoins the restaurant and is currently still operational. Access to the site is via Ickenham Road with the car park surrounding the building to the north and east. In the garden to the south at the apex of the site there is a local listed war memorial (Spitfire replica). Ground floor restaurant- 9,048 SF First floor Flat - 1,729 SF A viewing day is scheduled on Wednesday 8 May 2024 at 10.00am
- Use Class: E
- Partially Built-Out as a Restaurant or Café Space
- Space is an outparcel at this property
- Space In Need of Renovation
- Kitchen
- Private Restrooms
- Professional Lease
- Natural Light
- Parking
- Carpeted Sales Area
PROPERTY FACTS
| Total Space Available | 9,048 SF |
| Property Type | Retail |
| Property Subtype | Restaurant |
| Gross Internal Area | 10,777 SF |
| Year Built | 1950 |
| Parking Ratio | 6.96/1,000 SF |
ABOUT THE PROPERTY
The property is prominently located on the corner of Ickenham Road (B466) and Sharps Lane. Ickenham Road runs through Ickenham and Ruislip, and Ruislip District Centre is approximately 400 metres from the site. West Ruislip Train Station is approximately 0.4 miles to the west and provides easy access to Central London. Heathrow Airport is circa 13 miles and Wembley Stadium 9 miles away. The site is located in a residential area and is surrounded by residential properties on all aspects.
NEARBY MAJOR RETAILERS


















