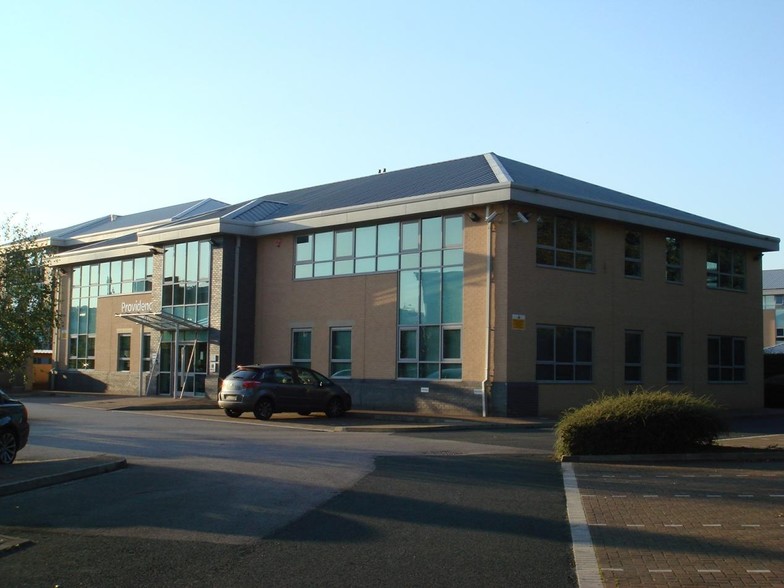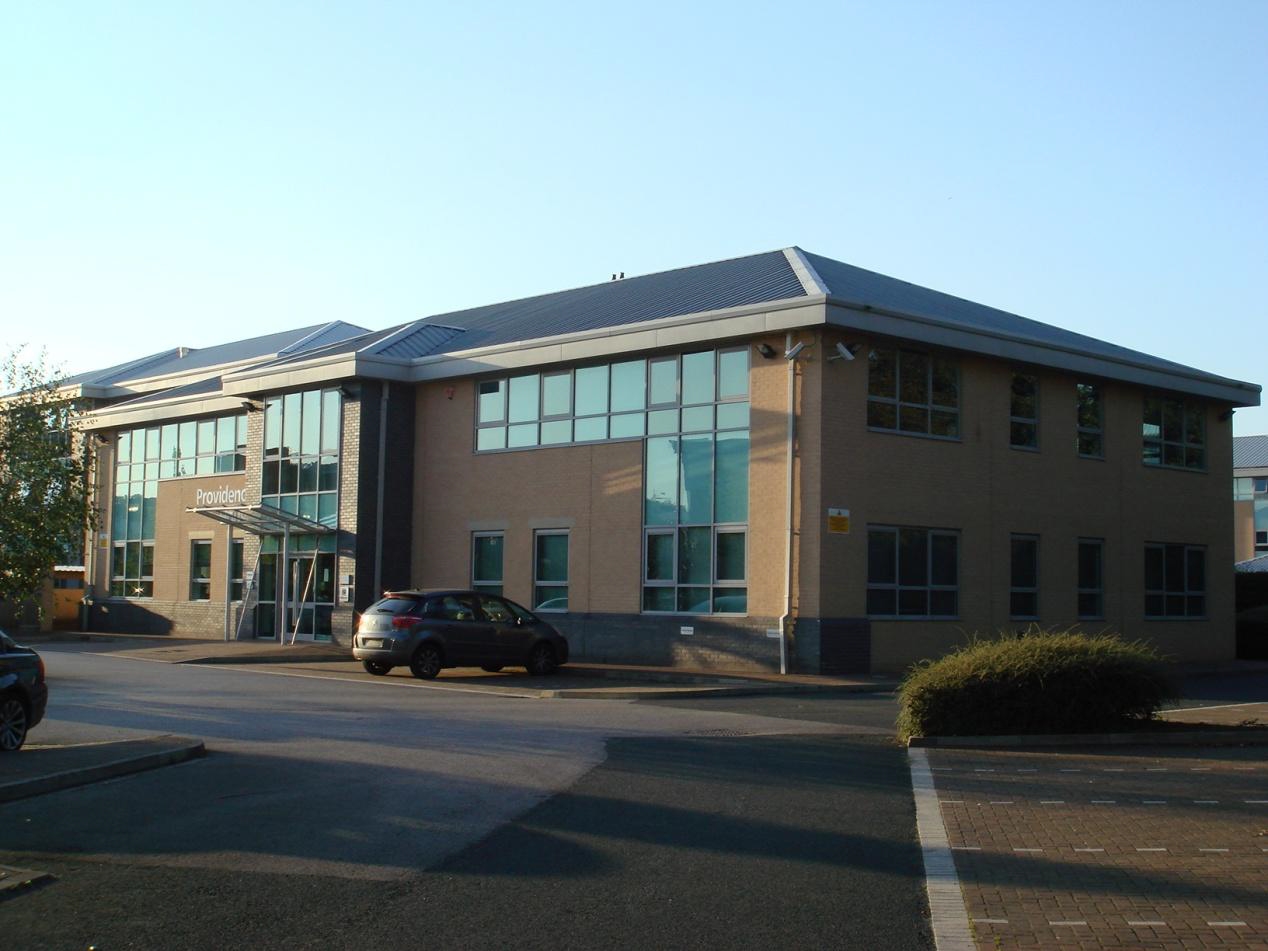Providence House Innovation Close 4,247 - 8,771 SF of Office Space Available in York YO10 5ZF

HIGHLIGHTS
- Located approximately three miles South East of York City centre
- 30 Parking spaces
- links with the A64 dual carriageway
ALL AVAILABLE SPACES(2)
Display Rent as
- SPACE
- SIZE
- TERM
- RENT
- SPACE USE
- CONDITION
- AVAILABLE
The property comprises a detached office providing accommodation at ground and first floor with a rent of £154,000 per annum. Car parking is located to front and side of the property with a covered cycle store to the left-hand side of the building and a bin store to the rear. There is an external grassed area to the rear of the property as well as maintained landscaping around the estate. Externally, Providence House benefits from a profiled steel pitched roof with a boxed eaves gutter arrangement. The elevations are of assumed cavity brickwork with the elevations housing powder coated aluminum double glazed window systems within rectangular openings. There is a steel framed glazed canopy to the front and main entrance of the property.
- Use Class: E
- Mostly Open Floor Plan Layout
- Can be combined with additional space(s) for up to 8,771 SF of adjacent space
- Raised Floor
- Natural Light
- Shower Facilities
- Private Restrooms
- Gas heating system
- Cycle store
- Fully Built-Out as Standard Office
- Fits 11 - 34 People
- Central Heating System
- Secure Storage
- Bicycle Storage
- Energy Performance Rating - C
- Lots of natural light
- Suspended ceilings with integral lighting
- Full raised access floors
The property comprises a detached office providing accommodation at ground and first floor with a rent of £154,000 per annum. Car parking is located to front and side of the property with a covered cycle store to the left-hand side of the building and a bin store to the rear. There is an external grassed area to the rear of the property as well as maintained landscaping around the estate. Externally, Providence House benefits from a profiled steel pitched roof with a boxed eaves gutter arrangement. The elevations are of assumed cavity brickwork with the elevations housing powder coated aluminum double glazed window systems within rectangular openings. There is a steel framed glazed canopy to the front and main entrance of the property.
- Use Class: E
- Mostly Open Floor Plan Layout
- Can be combined with additional space(s) for up to 8,771 SF of adjacent space
- Raised Floor
- Natural Light
- Shower Facilities
- Private Restrooms
- Gas heating system
- Cycle store
- Fully Built-Out as Standard Office
- Fits 12 - 37 People
- Central Heating System
- Secure Storage
- Bicycle Storage
- Energy Performance Rating - C
- Lots of natural light
- Suspended ceilings with integral lighting
- Full raised access floors
| Space | Size | Term | Rent | Space Use | Condition | Available |
| Ground | 4,247 SF | Negotiable | £17.56 /SF/PA | Office | Full Build-Out | Now |
| 1st Floor | 4,524 SF | Negotiable | £17.56 /SF/PA | Office | Full Build-Out | 30 Days |
Ground
| Size |
| 4,247 SF |
| Term |
| Negotiable |
| Rent |
| £17.56 /SF/PA |
| Space Use |
| Office |
| Condition |
| Full Build-Out |
| Available |
| Now |
1st Floor
| Size |
| 4,524 SF |
| Term |
| Negotiable |
| Rent |
| £17.56 /SF/PA |
| Space Use |
| Office |
| Condition |
| Full Build-Out |
| Available |
| 30 Days |
PROPERTY OVERVIEW
The property is situated on Innovation Way at the highly successful York Science Park. Located approximately 3 miles South East of York City centre. The park benefits from excellent transport links with the A64 dual carriageway connecting to the national motorway network thereafter. York Railway station provides excellent national connectivity with the fastest time to London Kings Cross being 1 hour 50 minutes. The Grimston Bar Park & Ride is located close to the Science Park providing easy access in to the City centre.
- Signage
- Storage Space
PROPERTY FACTS
SELECT TENANTS
- FLOOR
- TENANT NAME
- INDUSTRY
- 1st
- University of York
- Public Administration








