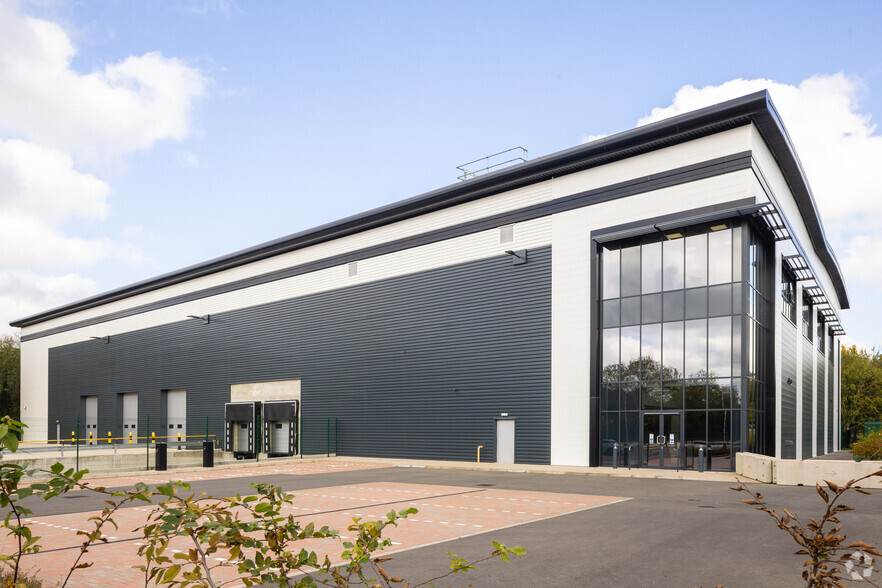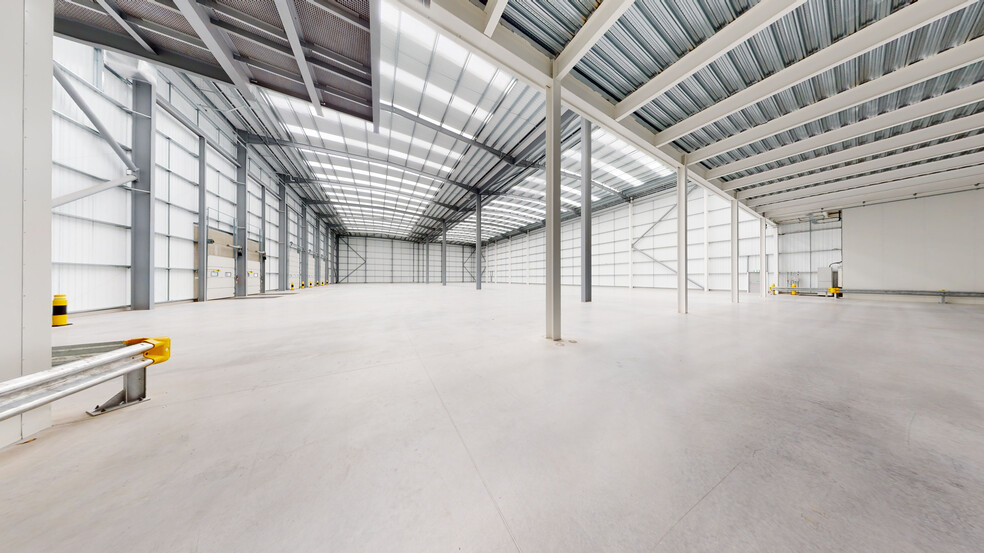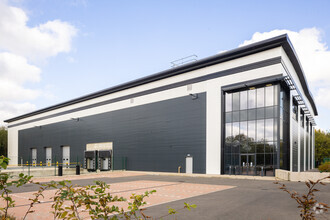
This feature is unavailable at the moment.
We apologize, but the feature you are trying to access is currently unavailable. We are aware of this issue and our team is working hard to resolve the matter.
Please check back in a few minutes. We apologize for the inconvenience.
- LoopNet Team
thank you

Your email has been sent!
Park Highlights
- Two remaining speculatively built, net zero carbon mid-box facilities from 41,120 to 79,824 sq ft - Available Now
- Both units have been built to an excellent specification, including dock and grade-level loading doors, fully fitted offices, and car parking.
- International markets within reach - The Port of Southampton is only 30 miles away and Heathrow Airport just 39 miles away.
- High specification units have targeted Net Zero Carbon (NZC) technology to prioritise energy efficiency and reduce operating costs.
- Site serves a host of markets including London, Slough, Reading, Swindon, and Southampton accessible within 90 minutes by HGV.
- Ideally located to appeal to industrial and supply chain occupiers looking to serve the high tech/manufacturing businesses around the M3 corridor.
PARK FACTS
| Total Space Available | 120,944 SF | Park Type | Industrial Park |
| Max. Contiguous | 79,824 SF |
| Total Space Available | 120,944 SF |
| Max. Contiguous | 79,824 SF |
| Park Type | Industrial Park |
all available spaces(2)
Display Rent as
- Space
- Size
- Term
- Rent
- Space Use
- Condition
- Available
The 2 spaces in this building must be leased together, for a total size of 79,824 SF (Contiguous Area):
This unit comprises 79,824 sq ft of Grade A warehouse space within VPark, including 6,045 sq ft of office space on the first floor. The unit benefits from 8 dock doors, 2 level access doors, 57 car parking spaces, and 22 HGV trailer spaces. Please contact the agents for further information.
- Use Class: B8
- Space is in Excellent Condition
- Partitioned Offices
- Security System
- Natural Light
- Energy Performance Rating - A
- 12.5m Clear Internal Height
- 50m Yard Depth
- 22 HGV Trailer Spaces
- Includes 6,045 SF of dedicated office space
- BREEAM - Excellent
- 2 Level Access Doors
- 8 Loading Docks
- Private Restrooms
- Secure Storage
- Automatic Blinds
- Yard
- 15% Roof Lights
- 57 Car Parking Spaces
- 50kN/m2 Floor Loading
- High Specification Offices
| Space | Size | Term | Rent | Space Use | Condition | Available |
| Ground, 1st Floor | 79,824 SF | Negotiable | £14.50 /SF/PA £1.21 /SF/MO £156.08 /m²/PA £13.01 /m²/MO £1,157,448 /PA £96,454 /MO | Industrial | Partial Build-Out | Now |
Jays Close - Ground, 1st Floor
The 2 spaces in this building must be leased together, for a total size of 79,824 SF (Contiguous Area):
- Space
- Size
- Term
- Rent
- Space Use
- Condition
- Available
The 2 spaces in this building must be leased together, for a total size of 41,120 SF (Contiguous Area):
This unit comprises 41,120 sq ft of Grade A warehouse space within VPark, including 4,790 sq ft of office space on the first floor. The unit benefits from 2 dock doors, 3 level access doors, 30 car parking spaces, and 5 HGV trailer spaces. Please contact the agents for further information.
- Use Class: B8
- Space is in Excellent Condition
- Partitioned Offices
- Security System
- Natural Light
- Energy Performance Rating - A
- 5 HGV Trailer Spaces
- 12.5m Clear Internal Height
- 50m Yard Depth
- Includes 4,790 SF of dedicated office space
- BREEAM - Excellent
- 3 Level Access Doors
- 2 Loading Docks
- Private Restrooms
- Secure Storage
- Automatic Blinds
- Yard
- 30 Car Parking Spaces
- 15% Roof Lights
- 50kN/m2 Floor Loading
- High Specification Offices
| Space | Size | Term | Rent | Space Use | Condition | Available |
| Ground, 1st Floor | 41,120 SF | Negotiable | £14.50 /SF/PA £1.21 /SF/MO £156.08 /m²/PA £13.01 /m²/MO £596,240 /PA £49,687 /MO | Industrial | Partial Build-Out | Now |
Jays Close - Ground, 1st Floor
The 2 spaces in this building must be leased together, for a total size of 41,120 SF (Contiguous Area):
Jays Close - Ground, 1st Floor
| Size |
Ground - 73,779 SF
1st Floor - 6,045 SF
|
| Term | Negotiable |
| Rent | £14.50 /SF/PA |
| Space Use | Industrial |
| Condition | Partial Build-Out |
| Available | Now |
This unit comprises 79,824 sq ft of Grade A warehouse space within VPark, including 6,045 sq ft of office space on the first floor. The unit benefits from 8 dock doors, 2 level access doors, 57 car parking spaces, and 22 HGV trailer spaces. Please contact the agents for further information.
- Use Class: B8
- 2 Level Access Doors
- Space is in Excellent Condition
- 8 Loading Docks
- Partitioned Offices
- Private Restrooms
- Security System
- Secure Storage
- Natural Light
- Automatic Blinds
- Energy Performance Rating - A
- Yard
- 12.5m Clear Internal Height
- 15% Roof Lights
- 50m Yard Depth
- 57 Car Parking Spaces
- 22 HGV Trailer Spaces
- 50kN/m2 Floor Loading
- Includes 6,045 SF of dedicated office space
- High Specification Offices
- BREEAM - Excellent
Jays Close - Ground, 1st Floor
| Size |
Ground - 36,330 SF
1st Floor - 4,790 SF
|
| Term | Negotiable |
| Rent | £14.50 /SF/PA |
| Space Use | Industrial |
| Condition | Partial Build-Out |
| Available | Now |
This unit comprises 41,120 sq ft of Grade A warehouse space within VPark, including 4,790 sq ft of office space on the first floor. The unit benefits from 2 dock doors, 3 level access doors, 30 car parking spaces, and 5 HGV trailer spaces. Please contact the agents for further information.
- Use Class: B8
- 3 Level Access Doors
- Space is in Excellent Condition
- 2 Loading Docks
- Partitioned Offices
- Private Restrooms
- Security System
- Secure Storage
- Natural Light
- Automatic Blinds
- Energy Performance Rating - A
- Yard
- 5 HGV Trailer Spaces
- 30 Car Parking Spaces
- 12.5m Clear Internal Height
- 15% Roof Lights
- 50m Yard Depth
- 50kN/m2 Floor Loading
- Includes 4,790 SF of dedicated office space
- High Specification Offices
- BREEAM - Excellent
Park Overview
VPark is a highly specified, speculatively built warehouse scheme offering three brand-new, ready-to-occupy facilities serving the London, Southampton, and the South East Markets. VPark boasts a BREEAM 'Excellent' rating. International markets are within easy reach, with The Port of Southampton and Heathrow Airport both within a 40-minute drive. Strong road links bring the major population centres of London, Slough, Reading, Swindon, and Southampton within 90 minutes by truck, while 57% of the total UK population is accessible within a single 4.5-hour HGV journey. Discover excellent road transport links being situated just 2.2 miles from Junction 6 of the M25 motorway and 4 miles from Junction 7 of the M3 motorway, leading to the regional axis routes including the M25, A34, M27, and M4. VPark is ideally positioned in an established industrial location with strong public transport links and amenities just 2 miles from the centre of Basingstoke. From there, London Waterloo is accessible within 45 minutes by train, with additional direct services linking to Southampton and the South West.
Park Brochure
Leasing Teams
Leasing Teams
Hannah Stainforth,
Graduate/National Industrial Agency

Nick Tutton, Senior Director, Industrial & Logistics
William Merrett-Clarke,
Partner

About the Owner


Presented by
Company Not Provided
Panattoni VPark | Basingstoke RG22 4PF
Hmm, there seems to have been an error sending your message. Please try again.
Thanks! Your message was sent.

















