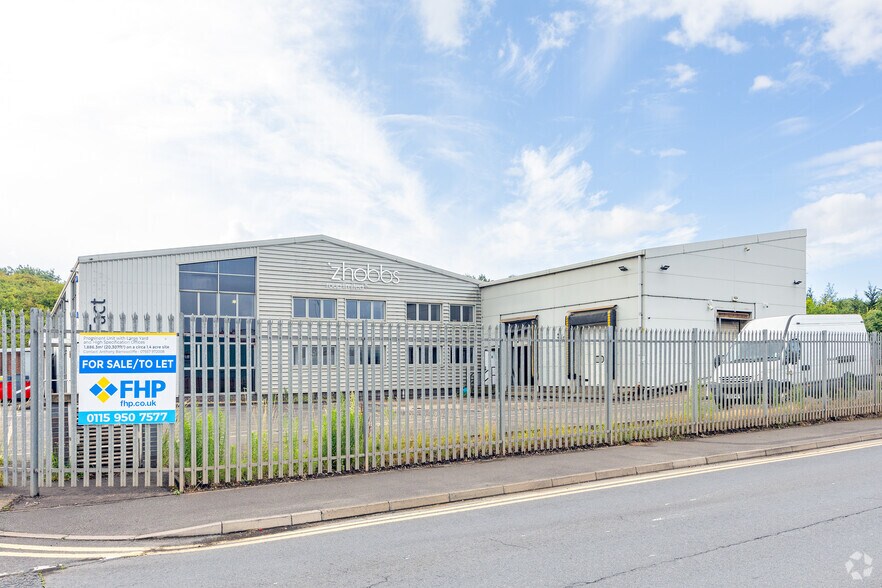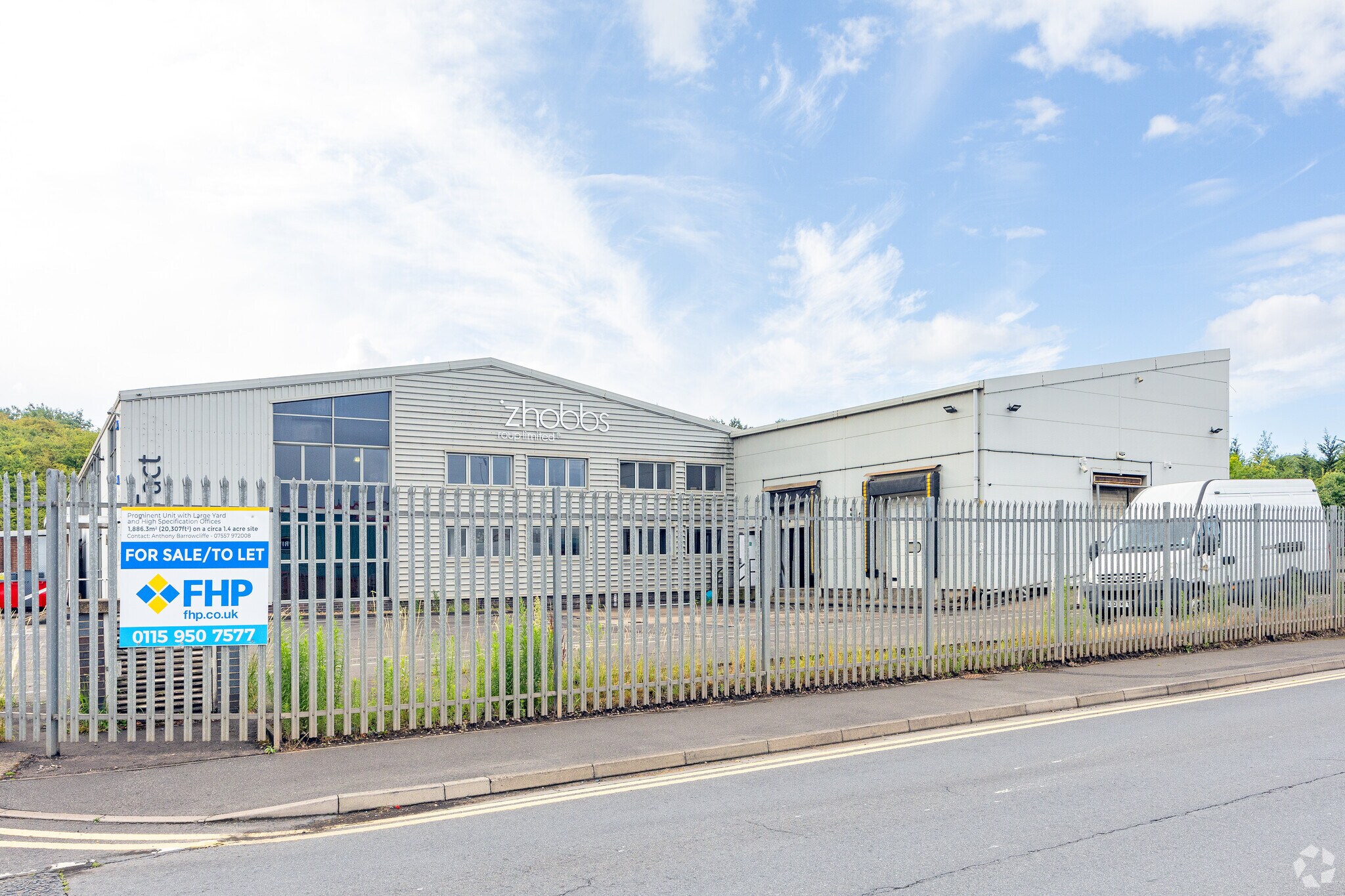
Jessop Way | Newark NG24 2ER
This feature is unavailable at the moment.
We apologize, but the feature you are trying to access is currently unavailable. We are aware of this issue and our team is working hard to resolve the matter.
Please check back in a few minutes. We apologize for the inconvenience.
- LoopNet Team
This Industrial Property is no longer advertised on LoopNet.co.uk.
Jessop Way
Newark NG24 2ER
Factory/warehouse · Industrial Property For Sale

INVESTMENT HIGHLIGHTS
- Large securely fenced and gated site
- Substantial fully fitted mezzanine floor of high specification offices
- Excellent access to Newark and the A1
- Prominent position on established industrial estate
- Substation on site with the ability to have circa 800kva of power
PROPERTY FACTS
| Property Type | Industrial | Year Built | 2000 |
| Property Subtype | Warehouse | Tenancy | Single |
| Costar Property Class | B | Parking Allocation | 0.98/1,000 sq ft |
| Total Plot Size | 1.04 ac | Eaves Height | 20 ft (6.10 m) |
| Net Internal Area (NIA) | 20,307 sq ft | No. Dock-High Doors/Loading | 4 |
| No. Floors | 2 | No. Drive In / Grade-Level Doors | 1 |
| Property Type | Industrial |
| Property Subtype | Warehouse |
| Costar Property Class | B |
| Total Plot Size | 1.04 ac |
| Net Internal Area (NIA) | 20,307 sq ft |
| No. Floors | 2 |
| Year Built | 2000 |
| Tenancy | Single |
| Parking Allocation | 0.98/1,000 sq ft |
| Eaves Height | 20 ft (6.10 m) |
| No. Dock-High Doors/Loading | 4 |
| No. Drive In / Grade-Level Doors | 1 |
AMENITIES
- Fenced Lot
- Security System
- Yard
- EPC - C
- Roller Shutters
UTILITIES
- Heating
Listing ID: 31228426
Date on Market: 15/03/2024
Last Updated:
Address: Jessop Way, Newark NG24 2ER
The Industrial Property at Jessop Way, Newark, NG24 2ER is no longer being advertised on LoopNet.co.uk. Contact the agent for information on availability.
INDUSTRIAL PROPERTIES IN NEARBY NEIGHBOURHOODS
NEARBY LISTINGS
1 of 1
VIDEOS
MATTERPORT 3D EXTERIOR
MATTERPORT 3D TOUR
PHOTOS
STREET VIEW
STREET
MAP

Link copied
Your LoopNet account has been created!
Thank you for your feedback.
Please Share Your Feedback
We welcome any feedback on how we can improve LoopNet to better serve your needs.X
{{ getErrorText(feedbackForm.starRating, "rating") }}
255 character limit ({{ remainingChars() }} charactercharacters remainingover)
{{ getErrorText(feedbackForm.msg, "rating") }}
{{ getErrorText(feedbackForm.fname, "first name") }}
{{ getErrorText(feedbackForm.lname, "last name") }}
{{ getErrorText(feedbackForm.phone, "phone number") }}
{{ getErrorText(feedbackForm.phonex, "phone extension") }}
{{ getErrorText(feedbackForm.email, "email address") }}
You can provide feedback any time using the Help button at the top of the page.
