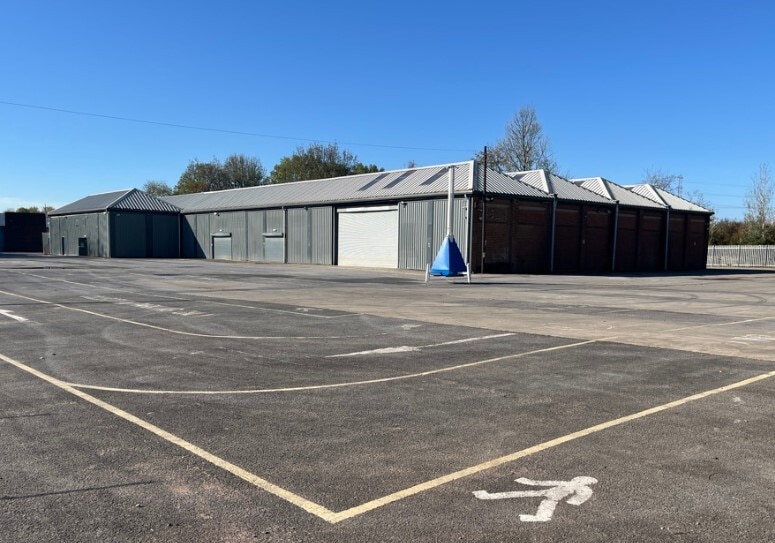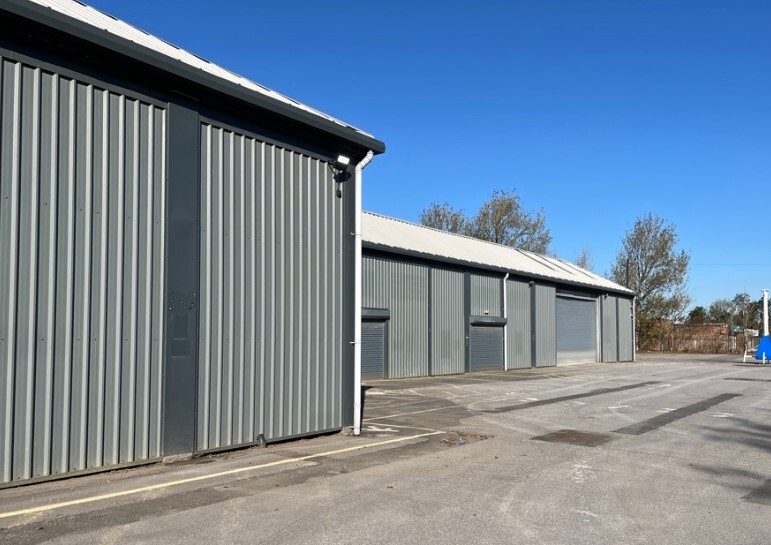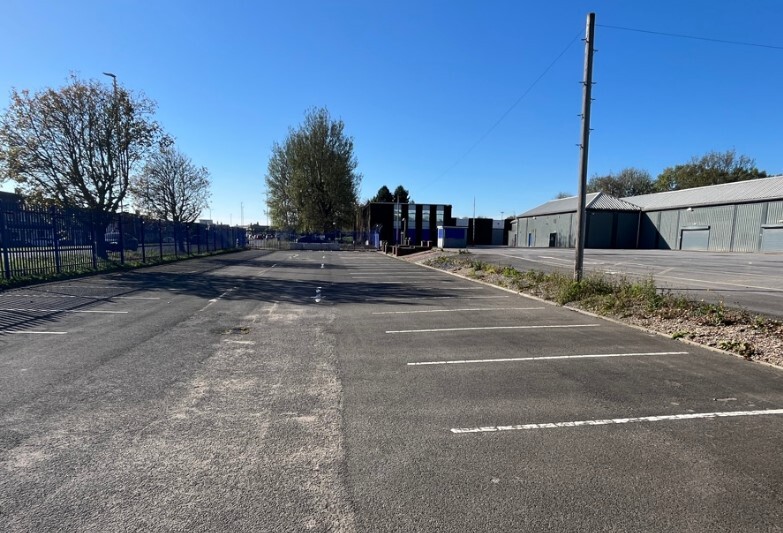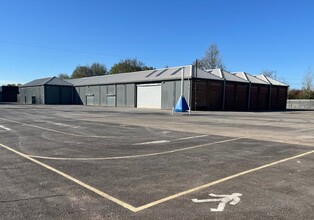
Junction Road
This feature is unavailable at the moment.
We apologize, but the feature you are trying to access is currently unavailable. We are aware of this issue and our team is working hard to resolve the matter.
Please check back in a few minutes. We apologize for the inconvenience.
- LoopNet Team
thank you

Your email has been sent!
Junction Road
2 Industrial Properties Offered at £1,461,518 in Multiple Locations



Investment Highlights
- Site area c3.4 acres
- Access off Junction Road
- Fully fenced secure site
Executive Summary
Guide price £1,850,000 subject to contract. The property is offered for sale Freehold.
The property comprises two industrial buildings with associated offices and amenities. Most of the site is surfaced with a mixture of concrete service yard and asphalt car parking, with two areas of grass verge fronting Junction Road.
Building 1 – Main warehouse and trade counter Steel frame construction with steel trussed roof design. The elevations are brick with the front elevation clad with profile metal sheeting externally. The original roof has been replaced by insulated steel cladding. The internal clear height is approximately 4.7m.
Building 2 – Offices, storage and workshops Steel portal frame construction with a shallow mono pitch metal deck roof. The minimum clear height is approximately 5.4m. Elevations are of brick construction with several roller shutter loading doors. Part comprises two story office accommodation. Heating in the offices is via central heating radiators with an LPG boiler.
The property comprises two industrial buildings with associated offices and amenities. Most of the site is surfaced with a mixture of concrete service yard and asphalt car parking, with two areas of grass verge fronting Junction Road.
Building 1 – Main warehouse and trade counter Steel frame construction with steel trussed roof design. The elevations are brick with the front elevation clad with profile metal sheeting externally. The original roof has been replaced by insulated steel cladding. The internal clear height is approximately 4.7m.
Building 2 – Offices, storage and workshops Steel portal frame construction with a shallow mono pitch metal deck roof. The minimum clear height is approximately 5.4m. Elevations are of brick construction with several roller shutter loading doors. Part comprises two story office accommodation. Heating in the offices is via central heating radiators with an LPG boiler.
Property Facts
| Price | £1,461,518 | Number of Properties | 2 |
| Price / SF | £35.88 / SF | Individually For Sale | 0 |
| Sale Type | Owner User | Total Building Size | 40,737 SF |
| Status | Active | Total Land Area | 14.34 AC |
| Price | £1,461,518 |
| Price / SF | £35.88 / SF |
| Sale Type | Owner User |
| Status | Active |
| Number of Properties | 2 |
| Individually For Sale | 0 |
| Total Building Size | 40,737 SF |
| Total Land Area | 14.34 AC |
Properties
| Property Name / Address | Property Type | Size | Year Built | Individual Price |
|---|---|---|---|---|
|
Main Building
Junction Rd, Stockton On Tees TS19 9PB |
Industrial | 31,416 SF | 1990 | - |
|
Workshops and store
Junction Rd, Stockton on Tees TS19 9PB |
Industrial | 9,321 SF | 1990 | - |
1 of 1
1 of 6
VIDEOS
3D TOUR
PHOTOS
STREET VIEW
STREET
MAP
1 of 1
Presented by

Junction Road
Already a member? Log In
Hmm, there seems to have been an error sending your message. Please try again.
Thanks! Your message was sent.


