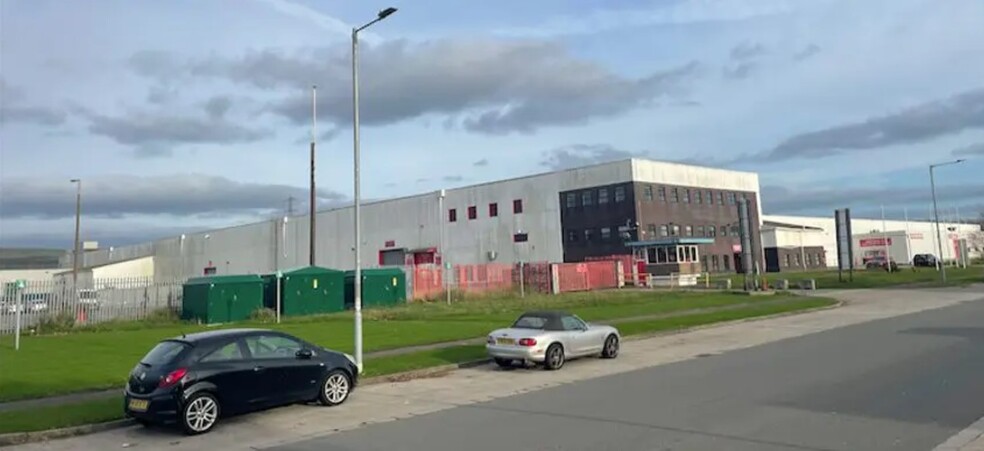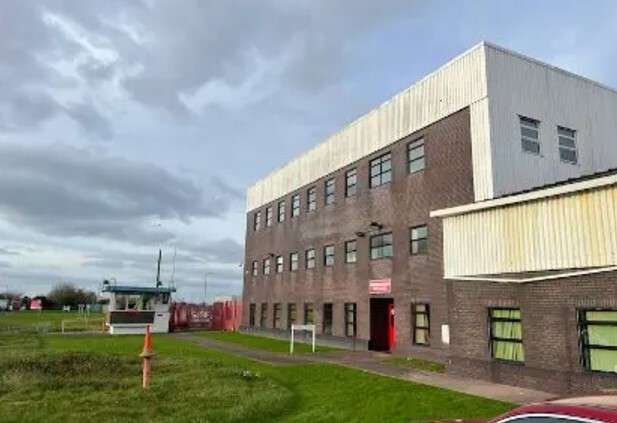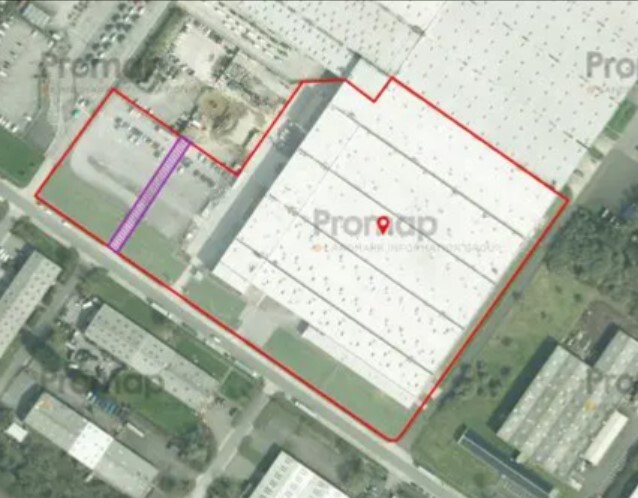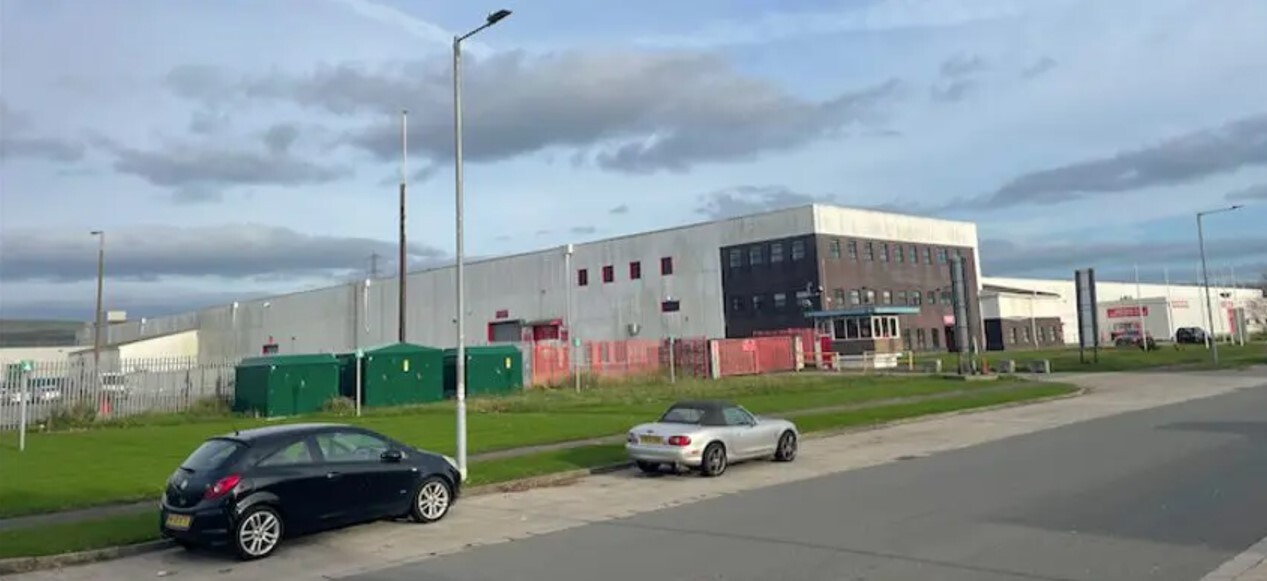1 Green Place Kenfig Industrial Estate 323,720 SF of Industrial Space Available in Port Talbot SA13 2PE



HIGHLIGHTS
- ESTABLISHED COMMERCIAL LOCATION 1.5 MILES FROM JCT 38 M4
- GIA 30,108 SQ M (324,073 SQ FT); HIGH OFFICE CONTENT (14,015 SQ FT)
- PLANT ROOM (353 SQ FT)
- 14 MILES EAST OF SWANSEA, 28 MILES WEST OF CARDIFF
- LOCATED ON THE ESTABLISHED KENFIG INDUSTRIAL ESTATE
FEATURES
ALL AVAILABLE SPACE(1)
Display Rent as
- SPACE
- SIZE
- TERM
- RENT
- SPACE USE
- CONDITION
- AVAILABLE
The 4 spaces in this building must be leased together, for a total size of 323,720 SF (Contiguous Area):
A semi-detached industrial property available on a new full repairing and insuring lease on terms to be agreed. Asking rent £892,000 pax. Any shared services will be divided between the occupiers. The landlord will continue to insure and recover the premium cost from the tenant. Yard area could be made available with the property, on terms to be agreed, with any long term lease.
- Use Class: B8
- Recently upgraded
- Includes 6,845 SF of dedicated office space
- Energy Performance Rating - C
- Steel portal frame construction
- Includes 7,170 SF of dedicated office space
| Space | Size | Term | Rent | Space Use | Condition | Available |
| Ground, 1st Floor, 2nd Floor, Mezzanine | 323,720 SF | Negotiable | £2.75 /SF/PA | Industrial | - | Now |
Ground, 1st Floor, 2nd Floor, Mezzanine
The 4 spaces in this building must be leased together, for a total size of 323,720 SF (Contiguous Area):
| Size |
|
Ground - 291,938 SF
1st Floor - 6,845 SF
2nd Floor - 7,170 SF
Mezzanine - 17,767 SF
|
| Term |
| Negotiable |
| Rent |
| £2.75 /SF/PA |
| Space Use |
| Industrial |
| Condition |
| - |
| Available |
| Now |
PROPERTY OVERVIEW
A semi-detached industrial property, originally constructed in the 1970’s for US Automotive Group, Borg Warner Inc. The premises has been upgraded over recent years and is of traditional steel portal frame construction, with reinforced concrete floors and profile metal clad roof. Eaves height ranges from 6.1 m to 9.8 m. A three storey office building runs along the side elevation, which provides a mixture of open plan and various conference and meeting rooms. The property is located on the established Kenfig Industrial Estate, which is a strategic distribution and manufacturing park, serving South West Wales. The location is home to Amazon, Wernick Modular Buildings, Greenhams and Roche Transport. The estate has become a more strategic distribution location, since road improvements were undertaken, providing easy access to J37 & 38 of the M4 motorway.










