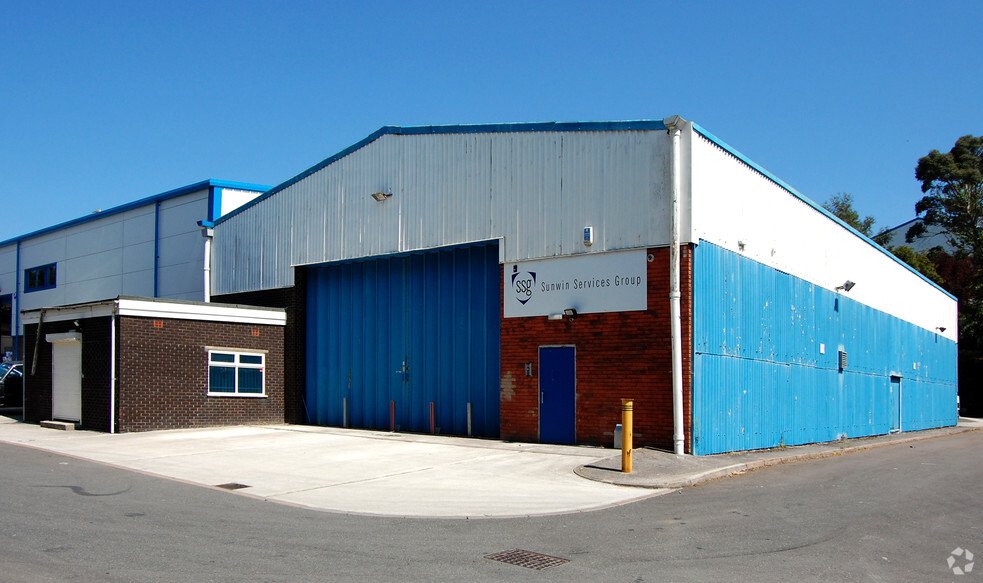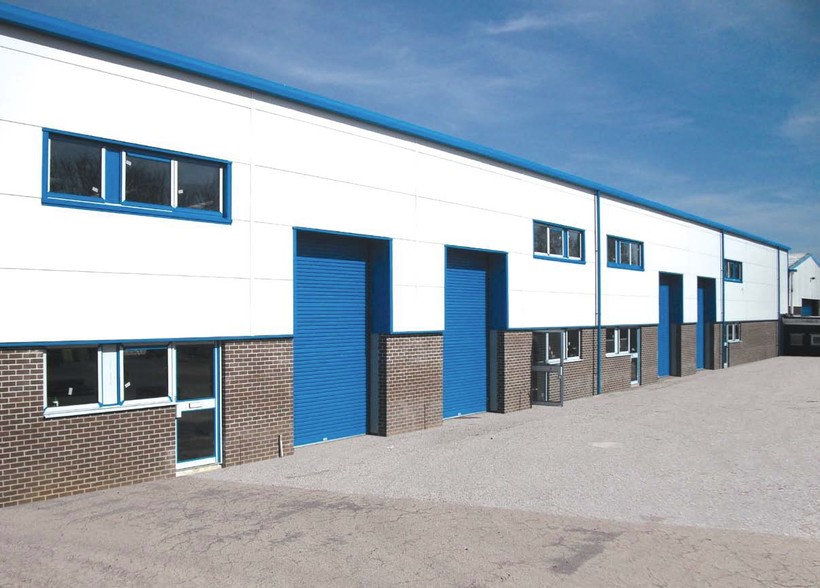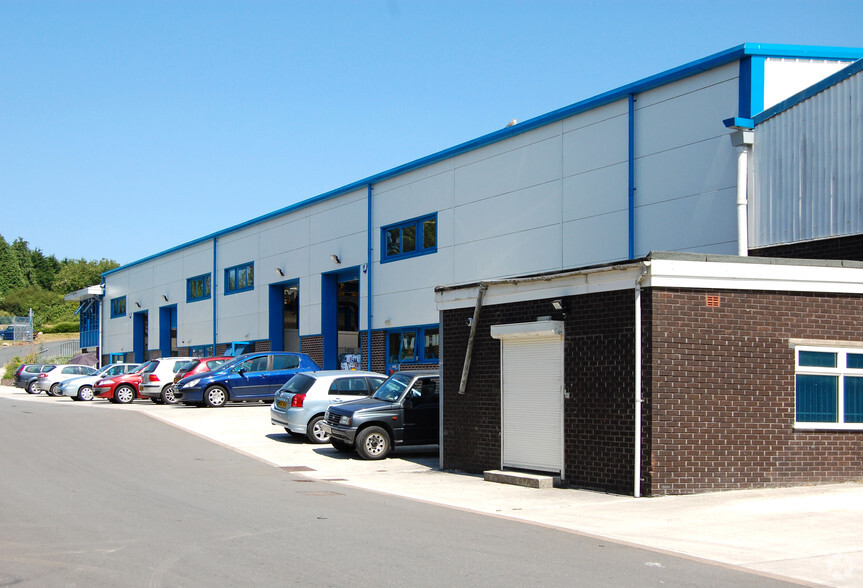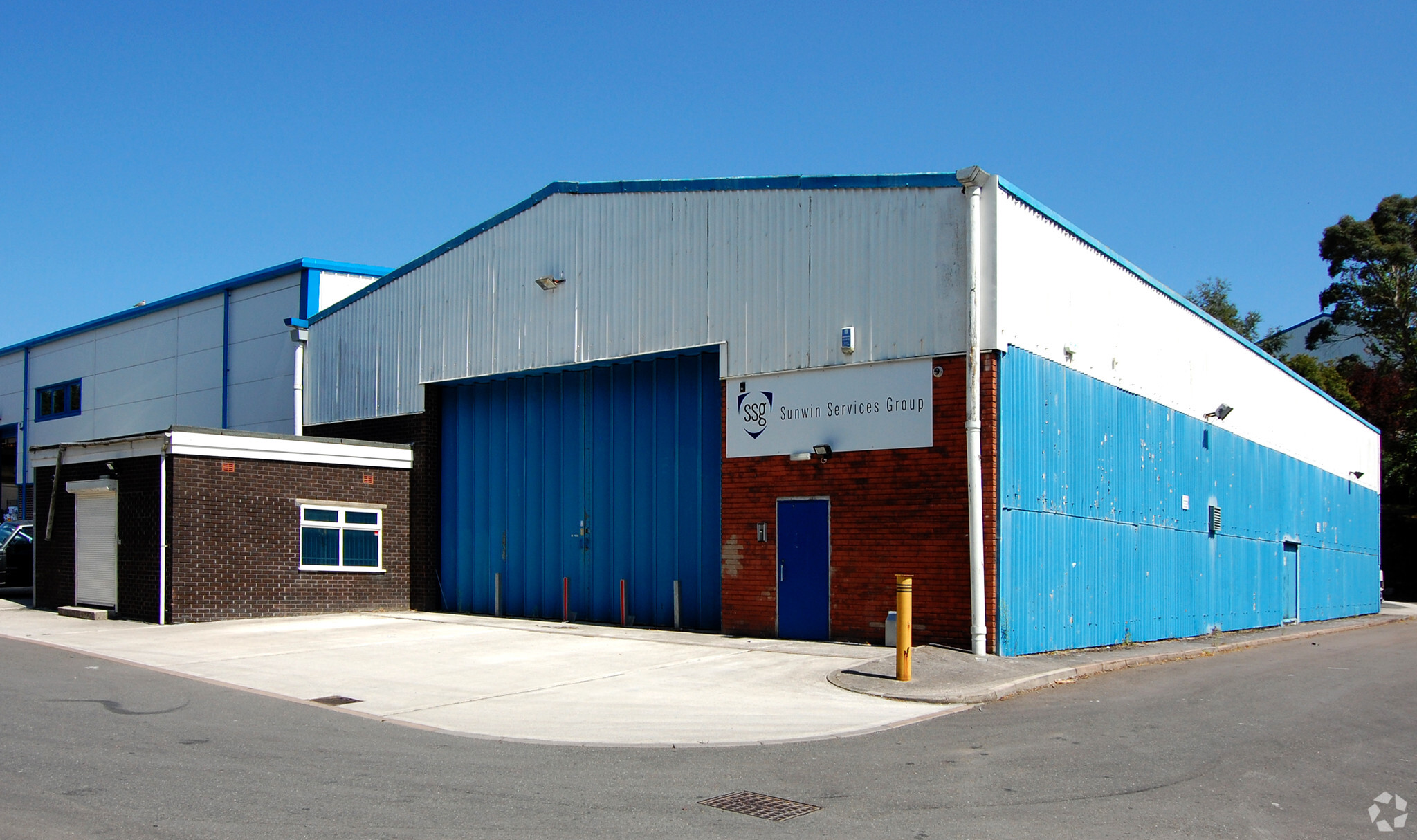Kestrel Park 297 - 30,363 SF of Industrial Space Available in Plymouth PL5 3LT



HIGHLIGHTS
- Steel framed terrace of units
- Detached building
- Self contained unit
FEATURES
ALL AVAILABLE SPACES(3)
Display Rent as
- SPACE
- SIZE
- TERM
- RENT
- SPACE USE
- CONDITION
- AVAILABLE
The 2 spaces in this building must be leased together, for a total size of 24,470 SF (Contiguous Area):
Units 1A-2E comprise purpose built rectangular steel portal frame factory with 2 storey office complement to the north elevation and loading bay projecting from the east elevation. Approached by a shared access way from Burrington Way, the factory building has car parking to the west and a service yard to the east of the building. There are 8 loading bay doors to the front and rear of the building.
- Use Class: B2
- Automatic Blinds
- Large factory warehouse
- Includes 3,531 SF of dedicated office space
- Secure Storage
- New flexible lease
- Office accommodation included
The building is abutted to its southern elevation by Unit 3 Kestrel Park, a rectangular warehouse with a narrow, raised loading platform with ramped access to its east elevation and office, kitchen and sanitary facilities to the west of the warehouse. There is a hard surfaced yard to the rear east elevation of Unit 3 providing parking.
- Use Class: B2
- Secure Storage
- New flexible lease
- Office accommodation included
- Can be combined with additional space(s) for up to 5,893 SF of adjacent space
- Automatic Blinds
- Large factory warehouse
The building is abutted to its southern elevation by Unit 3 Kestrel Park, a rectangular warehouse with a narrow, raised loading platform with ramped access to its east elevation and office, kitchen and sanitary facilities to the west of the warehouse. There is a hard surfaced yard to the rear east elevation of Unit 3 providing parking.
- Use Class: B2
- Secure Storage
- New flexible lease
- Office accommodation included
- Can be combined with additional space(s) for up to 5,893 SF of adjacent space
- Automatic Blinds
- Large factory warehouse
| Space | Size | Term | Rent | Space Use | Condition | Available |
| Ground - 1a-2e, 1st Floor - 1a-2e | 24,470 SF | Negotiable | £7.50 /SF/PA | Industrial | Partial Build-Out | Now |
| Ground - 3 | 5,596 SF | Negotiable | £7.50 /SF/PA | Industrial | Partial Build-Out | Now |
| 1st Floor - 3 | 297 SF | Negotiable | £7.50 /SF/PA | Industrial | Partial Build-Out | Now |
Ground - 1a-2e, 1st Floor - 1a-2e
The 2 spaces in this building must be leased together, for a total size of 24,470 SF (Contiguous Area):
| Size |
|
Ground - 1a-2e - 20,939 SF
1st Floor - 1a-2e - 3,531 SF
|
| Term |
| Negotiable |
| Rent |
| £7.50 /SF/PA |
| Space Use |
| Industrial |
| Condition |
| Partial Build-Out |
| Available |
| Now |
Ground - 3
| Size |
| 5,596 SF |
| Term |
| Negotiable |
| Rent |
| £7.50 /SF/PA |
| Space Use |
| Industrial |
| Condition |
| Partial Build-Out |
| Available |
| Now |
1st Floor - 3
| Size |
| 297 SF |
| Term |
| Negotiable |
| Rent |
| £7.50 /SF/PA |
| Space Use |
| Industrial |
| Condition |
| Partial Build-Out |
| Available |
| Now |
PROPERTY OVERVIEW
The property comprises a detached building of a steel frame construction providing self-contained units. Burrington Way Industrial Estate is an established commercial location to the north west of the city centre. Motorway access to the M5 motorway is provided by the A38 dual carriageway to the north of the premises. The nearby Manadon junction links the A386 Tavistock Road with the dual carriageway and the city centre.






