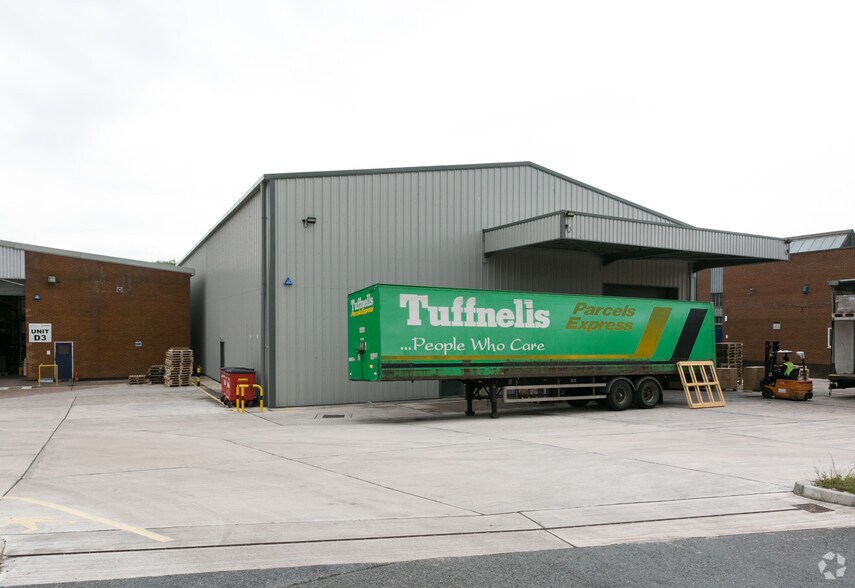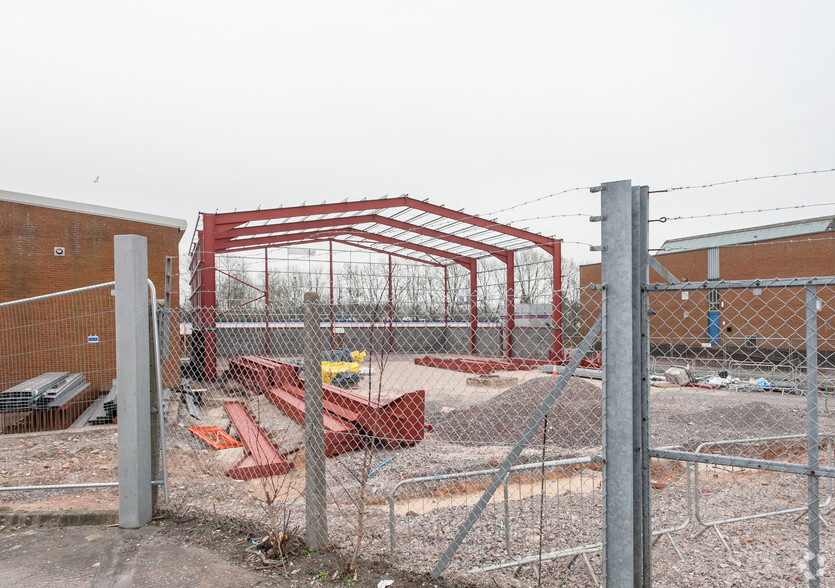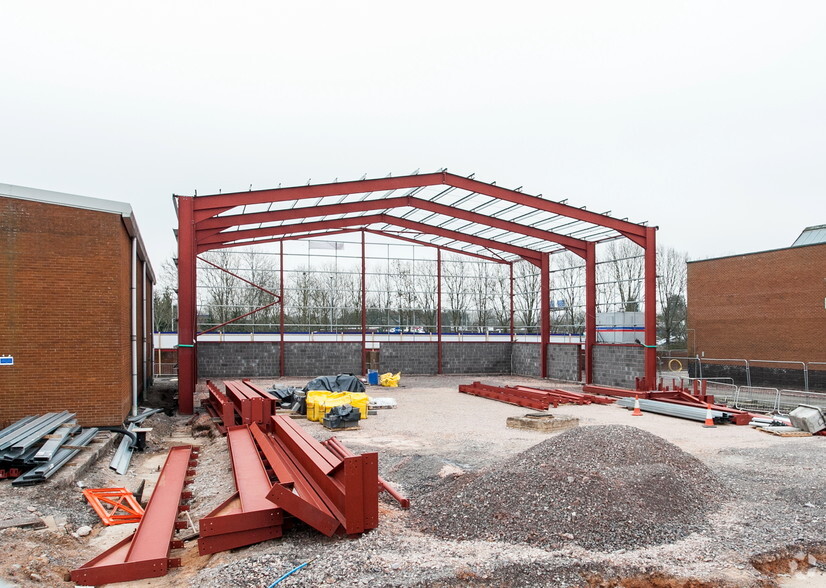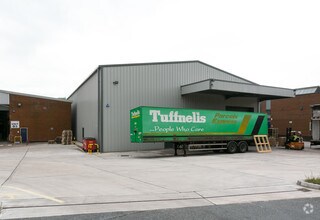
This feature is unavailable at the moment.
We apologize, but the feature you are trying to access is currently unavailable. We are aware of this issue and our team is working hard to resolve the matter.
Please check back in a few minutes. We apologize for the inconvenience.
- LoopNet Team
thank you

Your email has been sent!
Kestrel Way
13,121 SF of Industrial Space Available in Exeter EX2 7LA



Highlights
- Modern detached warehouse building having been constructed in 2016
- Fully racked warehouse to suit a distribution user
- Front and rear yards suitable for parking
Features
all available space(1)
Display Rent as
- Space
- Size
- Term
- Rent
- Space Use
- Condition
- Available
The 2 spaces in this building must be leased together, for a total size of 13,121 SF (Contiguous Area):
The property is available by way of a new lease direct from the Landlord on terms to be agreed. The property is offered to let for £119,595 per annum exclusive of VAT.
- Use Class: B8
- Private Restrooms
- Yard
- Surface Level Loading Door
- Space is in Excellent Condition
- Energy Performance Rating - C
- Modern detached warehouse building
- Eaves height 8m
| Space | Size | Term | Rent | Space Use | Condition | Available |
| Ground, Mezzanine | 13,121 SF | Negotiable | £9.11 /SF/PA £0.76 /SF/MO £98.06 /m²/PA £8.17 /m²/MO £119,532 /PA £9,961 /MO | Industrial | Full Build-Out | Under Offer |
Ground, Mezzanine
The 2 spaces in this building must be leased together, for a total size of 13,121 SF (Contiguous Area):
| Size |
|
Ground - 10,798 SF
Mezzanine - 2,323 SF
|
| Term |
| Negotiable |
| Rent |
| £9.11 /SF/PA £0.76 /SF/MO £98.06 /m²/PA £8.17 /m²/MO £119,532 /PA £9,961 /MO |
| Space Use |
| Industrial |
| Condition |
| Full Build-Out |
| Available |
| Under Offer |
Ground, Mezzanine
| Size |
Ground - 10,798 SF
Mezzanine - 2,323 SF
|
| Term | Negotiable |
| Rent | £9.11 /SF/PA |
| Space Use | Industrial |
| Condition | Full Build-Out |
| Available | Under Offer |
The property is available by way of a new lease direct from the Landlord on terms to be agreed. The property is offered to let for £119,595 per annum exclusive of VAT.
- Use Class: B8
- Space is in Excellent Condition
- Private Restrooms
- Energy Performance Rating - C
- Yard
- Modern detached warehouse building
- Surface Level Loading Door
- Eaves height 8m
Property Overview
Unit D4, Centurion Mill is a modern detached warehouse building having been constructed in 2016. It has a steel frame with profile sheet cladding and blockwork walls internally. A mezzanine has been constructed at the front of the building. The warehouse is fully racked to suit a distribution user. Centurion Mill benefits from one of the highest profile locations in Sowton. It sits on corner of Kestrel way and Moor Lane, just off junction 30, M5. It has excellent road links being only 0.3 miles from Junction 30, M5 and 1.0 mile from Junction 29, M5. The route to Junction 29 also takes you to the bottom of the A30. This gives easy access for all types of vehicles directly off the motorway network. Public transport links include Digby and Sowton Station which is a 0.6 mile or 12 minute walk from the building. There are also bus routes running down Moor Lane and also through Sowton at peak times. Neighbouring occupiers include Howmet, Screwfix, Jewsons, Smiths News and B&Q.
Warehouse FACILITY FACTS
Presented by

Kestrel Way
Hmm, there seems to have been an error sending your message. Please try again.
Thanks! Your message was sent.



