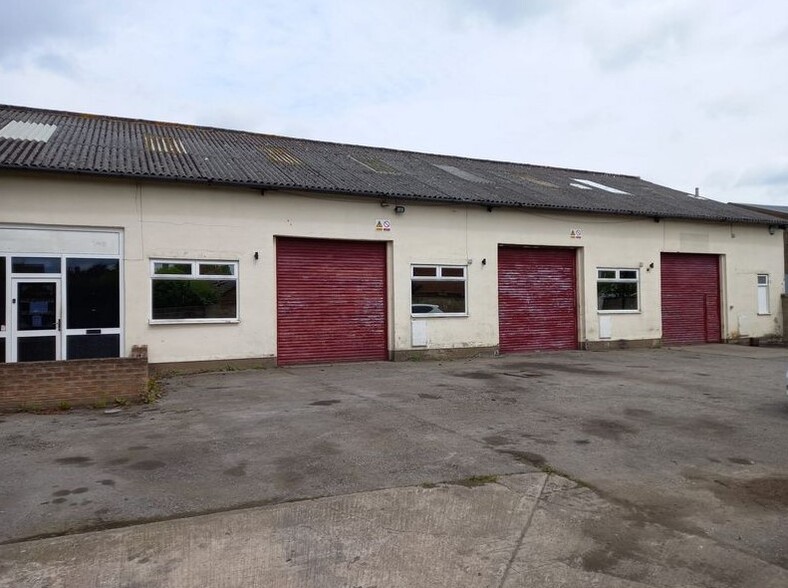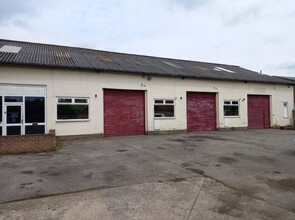
This feature is unavailable at the moment.
We apologize, but the feature you are trying to access is currently unavailable. We are aware of this issue and our team is working hard to resolve the matter.
Please check back in a few minutes. We apologize for the inconvenience.
- LoopNet Team
thank you

Your email has been sent!
Keswick Way
4,889 SF of Industrial Space Available in York YO32 9QP

Highlights
- Located in the centre of Huntington Village
- Parking
- 4 miles north of York City centre and a few minutes drive from the outer ring road giving access to all areas
Features
all available space(1)
Display Rent as
- Space
- Size
- Term
- Rent
- Space Use
- Condition
- Available
The 2 spaces in this building must be leased together, for a total size of 4,889 SF (Contiguous Area):
Workshop approx 303 sq m ( 3,270 sq ft ) in four connecting units, one of which includes a customer reception area, the others each incorporating a roller shutter door. Ladies and gents wc facilities. Mezzanine Storage approx 150 sq m ( 1,619 sq ft).
- Use Class: B2
- Automatic Blinds
- Energy Performance Rating - E
- Customer reception area
- Reception Area
- Private Restrooms
- Four connecting units
- Roller shutter door
| Space | Size | Term | Rent | Space Use | Condition | Available |
| Ground, Mezzanine | 4,889 SF | Negotiable | £4.09 /SF/PA £0.34 /SF/MO £44.02 /m²/PA £3.67 /m²/MO £19,996 /PA £1,666 /MO | Industrial | Full Build-Out | Under Offer |
Ground, Mezzanine
The 2 spaces in this building must be leased together, for a total size of 4,889 SF (Contiguous Area):
| Size |
|
Ground - 3,270 SF
Mezzanine - 1,619 SF
|
| Term |
| Negotiable |
| Rent |
| £4.09 /SF/PA £0.34 /SF/MO £44.02 /m²/PA £3.67 /m²/MO £19,996 /PA £1,666 /MO |
| Space Use |
| Industrial |
| Condition |
| Full Build-Out |
| Available |
| Under Offer |
Ground, Mezzanine
| Size |
Ground - 3,270 SF
Mezzanine - 1,619 SF
|
| Term | Negotiable |
| Rent | £4.09 /SF/PA |
| Space Use | Industrial |
| Condition | Full Build-Out |
| Available | Under Offer |
Workshop approx 303 sq m ( 3,270 sq ft ) in four connecting units, one of which includes a customer reception area, the others each incorporating a roller shutter door. Ladies and gents wc facilities. Mezzanine Storage approx 150 sq m ( 1,619 sq ft).
- Use Class: B2
- Reception Area
- Automatic Blinds
- Private Restrooms
- Energy Performance Rating - E
- Four connecting units
- Customer reception area
- Roller shutter door
Property Overview
The property comprises a n industrial building of masonry construction. The premises comprise of four interconnecting bays with three roller shutter doors plus a mezzanine floor over two of the bays. The premises are located in the centre of Huntington Village, about 4 miles north of York City centre and a few minutes drive from the outer ring road giving access to all areas. The property is approached off Keswick Way which runs directly off Main Street.
Warehouse FACILITY FACTS
Presented by

Keswick Way
Hmm, there seems to have been an error sending your message. Please try again.
Thanks! Your message was sent.




