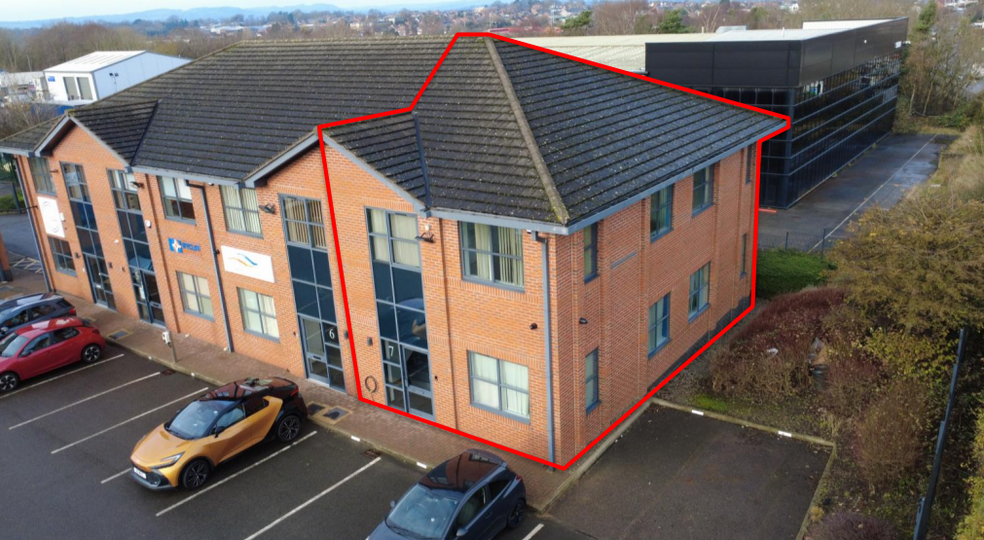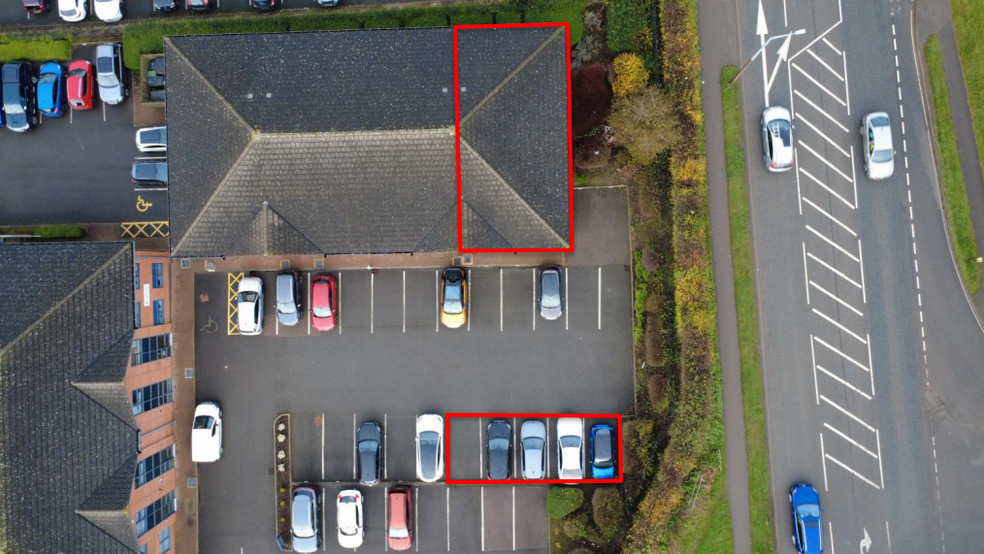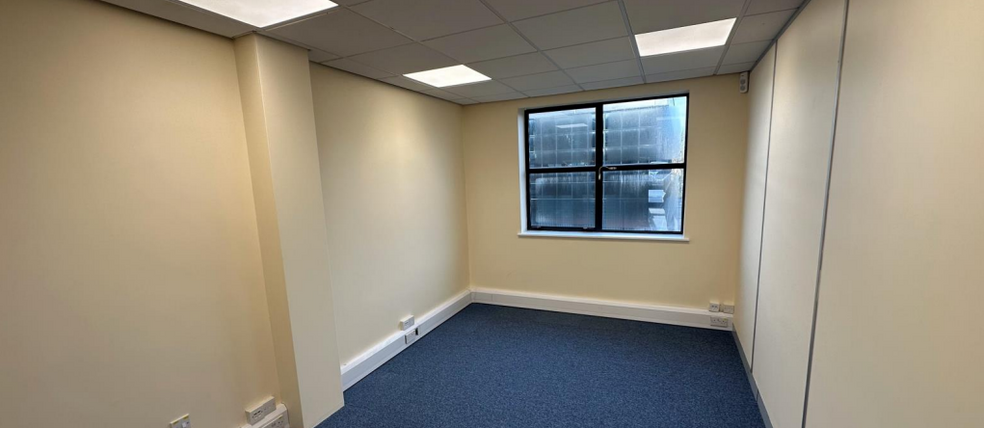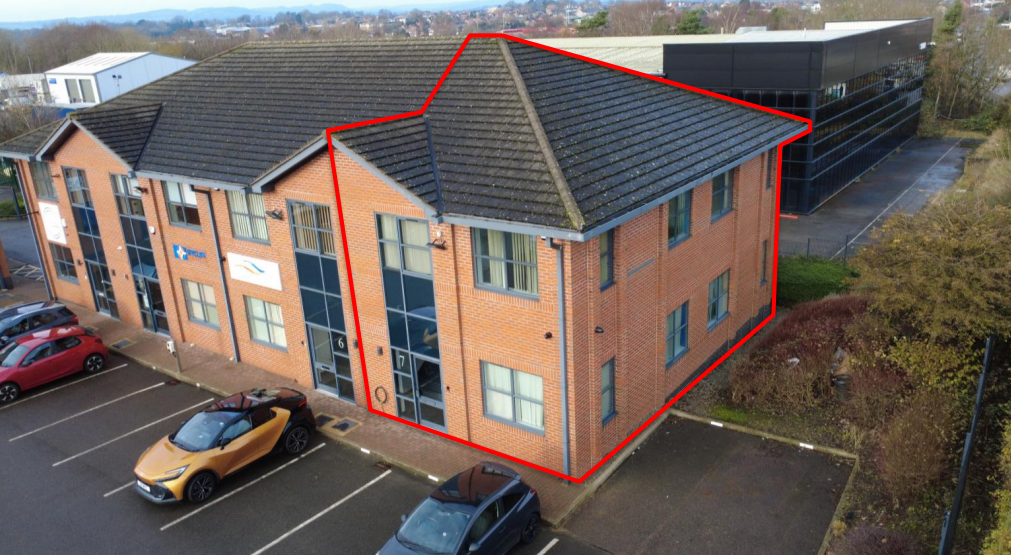Keys Rd 676 - 1,394 SF of Office Space Available in Alfreton DE55 7FQ



HIGHLIGHTS
- Located within Key Point Office Village
- Established business location adjacent to the A38
- Dedicated parking provisions for 5 vehicles
ALL AVAILABLE SPACES(2)
Display Rent as
- SPACE
- SIZE
- TERM
- RENT
- SPACE USE
- CONDITION
- AVAILABLE
Self-contained two-storey offices
- Use Class: E
- Open Floor Plan Layout
- Partitioned Offices
- Fully Carpeted
- Natural Light
- Common Parts WC Facilities
- Available immediately
- Toilet facilities on the first floor
- Fully Built-Out as Standard Office
- Fits 2 - 6 People
- Can be combined with additional space(s) for up to 1,394 SF of adjacent space
- Secure Storage
- Energy Performance Rating - C
- Open-Plan
- Predominantly open plan floor plates
Self-contained two-storey offices
- Use Class: E
- Open Floor Plan Layout
- Partitioned Offices
- Fully Carpeted
- Natural Light
- Common Parts WC Facilities
- Available immediately
- Toilet facilities on the first floor
- Fully Built-Out as Standard Office
- Fits 2 - 6 People
- Can be combined with additional space(s) for up to 1,394 SF of adjacent space
- Secure Storage
- Energy Performance Rating - C
- Open-Plan
- Predominantly open plan floor plates
| Space | Size | Term | Rent | Space Use | Condition | Available |
| Ground, Ste 7 | 676 SF | Negotiable | £12.01 /SF/PA | Office | Full Build-Out | Now |
| 1st Floor, Ste 7 | 718 SF | Negotiable | £12.01 /SF/PA | Office | Full Build-Out | Now |
Ground, Ste 7
| Size |
| 676 SF |
| Term |
| Negotiable |
| Rent |
| £12.01 /SF/PA |
| Space Use |
| Office |
| Condition |
| Full Build-Out |
| Available |
| Now |
1st Floor, Ste 7
| Size |
| 718 SF |
| Term |
| Negotiable |
| Rent |
| £12.01 /SF/PA |
| Space Use |
| Office |
| Condition |
| Full Build-Out |
| Available |
| Now |
PROPERTY OVERVIEW
The property comprises a modern self-contained office premises with facing brick elevations inclusive of double-glazed windows and entrance door; and surmounted by a pitched tile roof. Internally, the property’s accommodation is provided over ground and first floor levels, comprising predominantly open plan office accommodation that has been compartmentalised using partition walls and incorporates a tea point and toilet facilities on the first floor. Externally, the property occupies an end of terrace position and benefits from designated parking provisions for 5 vehicles, located within a section of a shared car park immediately to the front the building.
- Raised Floor
- Accent Lighting









