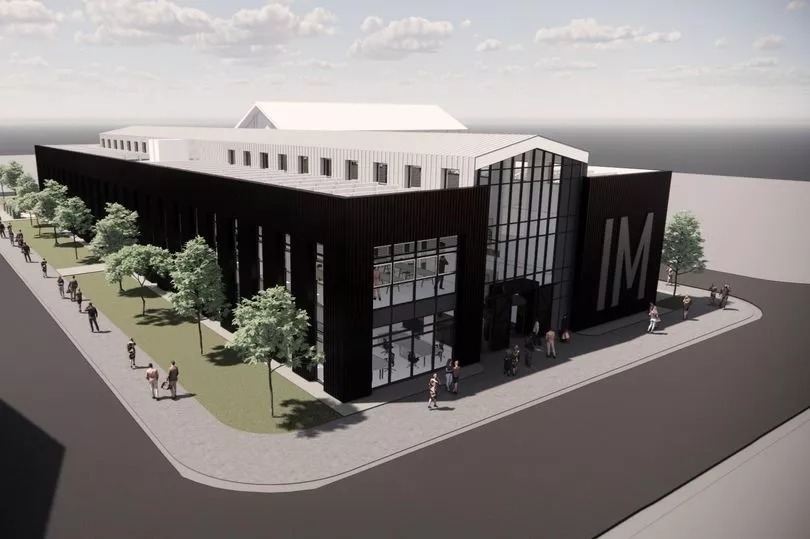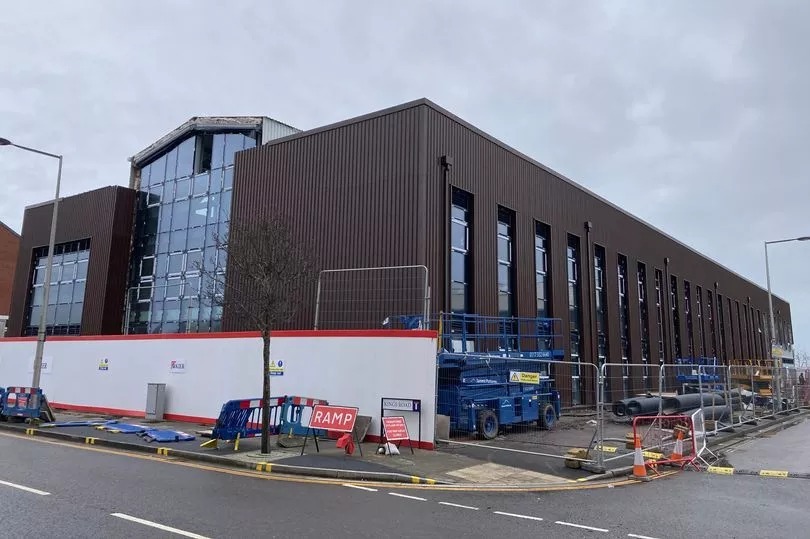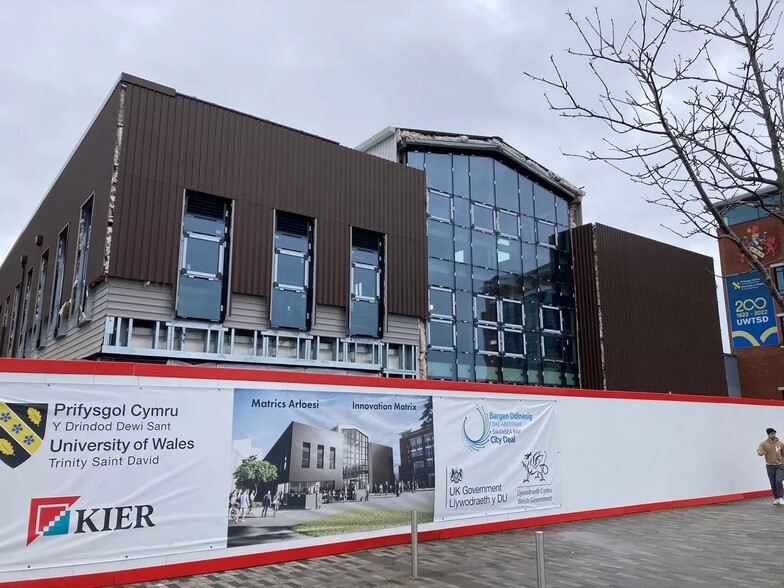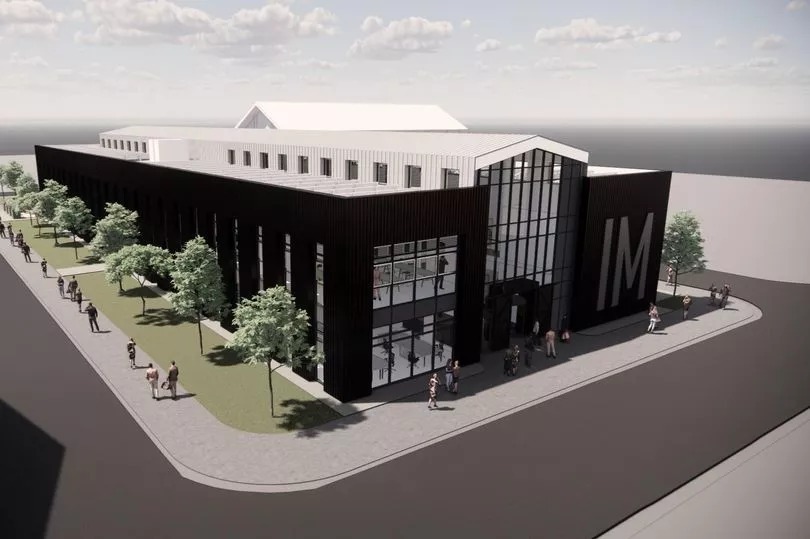Kings Rd 483 - 2,834 SF of Office Space Available in Swansea SA1 8AJ



HIGHLIGHTS
- New high quality offices to let in SA1 Swansea
- Electric car charging points
- Access control entry to office spaces
ALL AVAILABLE SPACES(4)
Display Rent as
- SPACE
- SIZE
- TERM
- RENT
- SPACE USE
- CONDITION
- AVAILABLE
The unit is available for lease for a minimum term of 3 years. The quoting rent is £16 per sq ft per annum.
- Use Class: B1
- Mostly Open Floor Plan Layout
- Conference Rooms
- Can be combined with additional space(s) for up to 2,834 SF of adjacent space
- Fully Carpeted
- Shower Facilities
- Meeting pods
- Fully accessible and DDA compliant
- Fully Built-Out as Standard Office
- Fits 2 - 7 People
- Space is in Excellent Condition
- Wi-Fi Connectivity
- Bicycle Storage
- DDA Compliant
- Shower facilities
The unit is available for lease for a minimum term of 3 years. The quoting rent is £16 per sq ft per annum.
- Use Class: B1
- Mostly Open Floor Plan Layout
- Conference Rooms
- Can be combined with additional space(s) for up to 2,834 SF of adjacent space
- Fully Carpeted
- Shower Facilities
- Meeting pods
- Fully accessible and DDA compliant
- Fully Built-Out as Standard Office
- Fits 2 - 4 People
- Space is in Excellent Condition
- Wi-Fi Connectivity
- Bicycle Storage
- DDA Compliant
- Shower facilities
The unit is available for lease for a minimum term of 3 years. The quoting rent is £16 per sq ft per annum.
- Use Class: B1
- Mostly Open Floor Plan Layout
- Conference Rooms
- Can be combined with additional space(s) for up to 2,834 SF of adjacent space
- Fully Carpeted
- Shower Facilities
- Meeting pods
- Fully accessible and DDA compliant
- Fully Built-Out as Standard Office
- Fits 2 - 5 People
- Space is in Excellent Condition
- Wi-Fi Connectivity
- Bicycle Storage
- DDA Compliant
- Shower facilities
The unit is available for lease for a minimum term of 3 years. The quoting rent is £16 per sq ft per annum.
- Use Class: B1
- Mostly Open Floor Plan Layout
- Conference Rooms
- Can be combined with additional space(s) for up to 2,834 SF of adjacent space
- Fully Carpeted
- Shower Facilities
- Meeting pods
- Fully accessible and DDA compliant
- Fully Built-Out as Standard Office
- Fits 3 - 9 People
- Space is in Excellent Condition
- Wi-Fi Connectivity
- Bicycle Storage
- DDA Compliant
- Shower facilities
| Space | Size | Term | Rent | Space Use | Condition | Available |
| 1st Floor, Ste 23 | 786 SF | Negotiable | £16.00 /SF/PA | Office | Full Build-Out | Now |
| 1st Floor, Ste 32 | 483 SF | Negotiable | £16.00 /SF/PA | Office | Full Build-Out | Now |
| 1st Floor, Ste 33 | 542 SF | Negotiable | £16.00 /SF/PA | Office | Full Build-Out | Now |
| 1st Floor, Ste 34 & 35 | 1,023 SF | Negotiable | £16.00 /SF/PA | Office | Full Build-Out | Now |
1st Floor, Ste 23
| Size |
| 786 SF |
| Term |
| Negotiable |
| Rent |
| £16.00 /SF/PA |
| Space Use |
| Office |
| Condition |
| Full Build-Out |
| Available |
| Now |
1st Floor, Ste 32
| Size |
| 483 SF |
| Term |
| Negotiable |
| Rent |
| £16.00 /SF/PA |
| Space Use |
| Office |
| Condition |
| Full Build-Out |
| Available |
| Now |
1st Floor, Ste 33
| Size |
| 542 SF |
| Term |
| Negotiable |
| Rent |
| £16.00 /SF/PA |
| Space Use |
| Office |
| Condition |
| Full Build-Out |
| Available |
| Now |
1st Floor, Ste 34 & 35
| Size |
| 1,023 SF |
| Term |
| Negotiable |
| Rent |
| £16.00 /SF/PA |
| Space Use |
| Office |
| Condition |
| Full Build-Out |
| Available |
| Now |
PROPERTY OVERVIEW
The Innovation Matrix is a new state-of-the-art development designed to support innovation and business growth located in the heart of Swansea’s SA1 Waterfront Quarter. The Innovation Matrix offers premium office spaces specifically aimed at tenants who are committed to collaborating with the University of Wales Trinity Saint David (UWTSD). Tenants will be encouraged to actively engage with the university through various initiatives, including student projects, graduate placements, and knowledge transfer activities, fostering a mutual and dynamic environment of innovation and shared growth. Opened in August 2024, the entrance opens into a communal Street with soft seating and meeting pods. The ground floor offices are accessed directly from the Street. Central staircases lead up to the first floor, where the offices are accessed from a landing, which overlooks the Street below. Available offices are on the ground and first floors. The offices are column free and open plan with raised floors with integrated floor boxes to allow flexible furniture layout.









