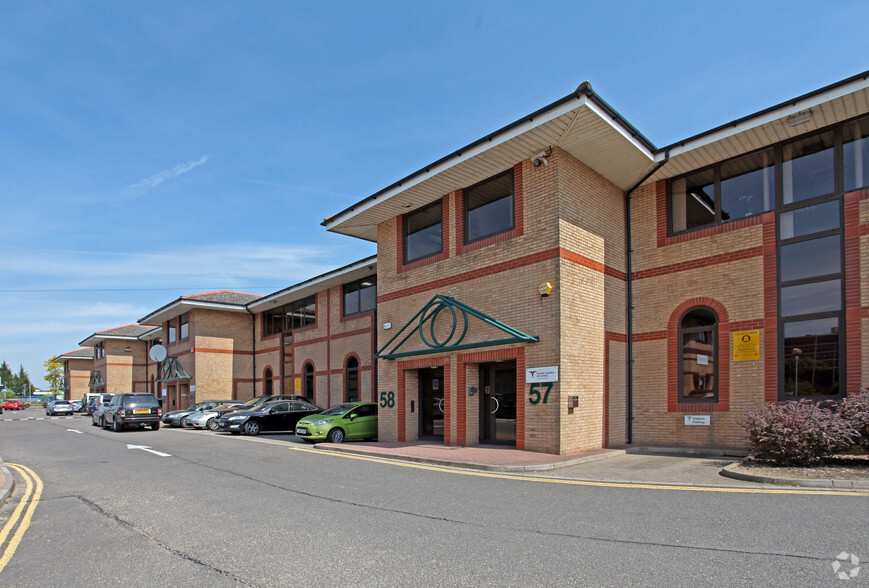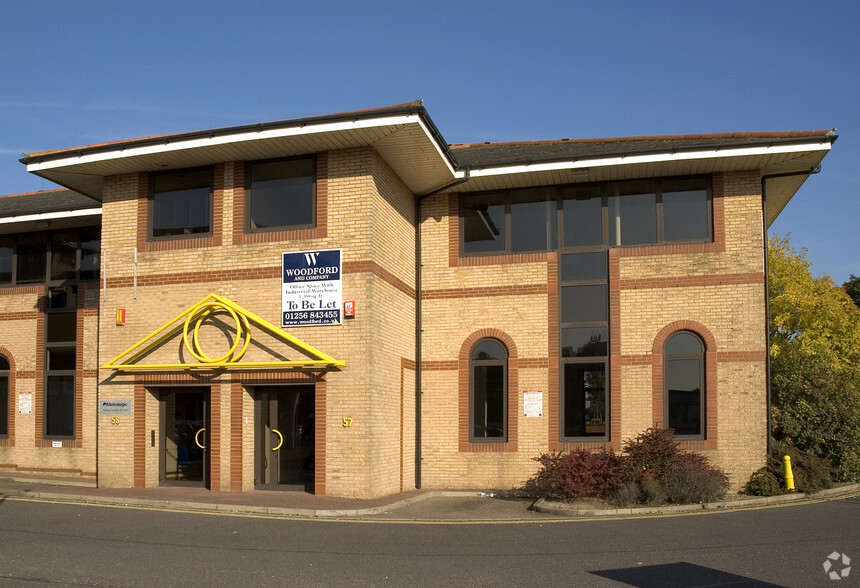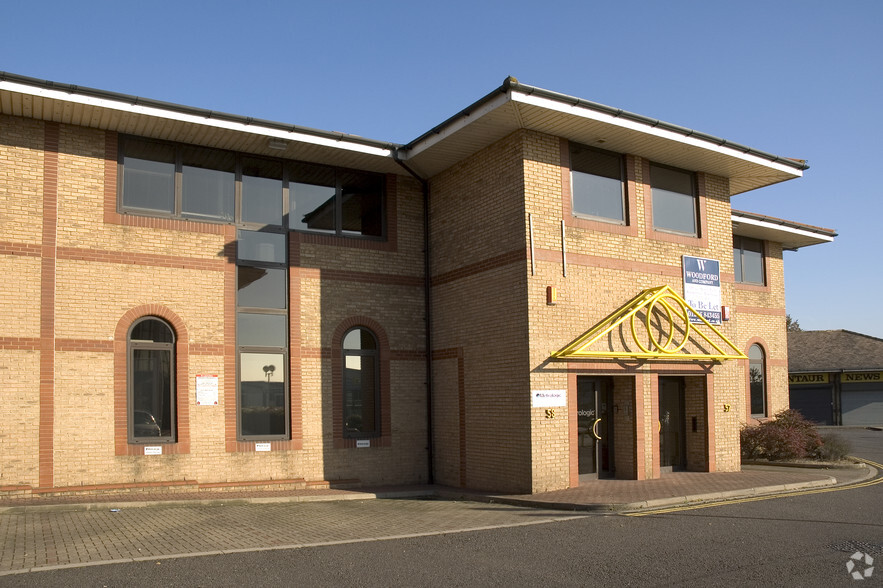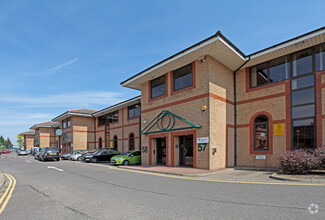
This feature is unavailable at the moment.
We apologize, but the feature you are trying to access is currently unavailable. We are aware of this issue and our team is working hard to resolve the matter.
Please check back in a few minutes. We apologize for the inconvenience.
- LoopNet Team
thank you

Your email has been sent!
Kingsclere Rd
1,672 - 3,345 SF of Light Industrial Space Available in Basingstoke RG21 6XG



Highlights
- The M4 and Reading can be easily accessed via the A33.
- Parking available nearby.
- There is also a frequent rail service to London Waterloo, timetabled at 45 minutes.
Features
all available spaces(2)
Display Rent as
- Space
- Size
- Term
- Rent
- Space Use
- Condition
- Available
Unit 60 occupies a mid-terraced position. The 1st floor is open plan in construction but has been divided to provide a number of individual offices. It benefits from suspended ceilings and carpets. The ground floor is currently divided into a larger open plan area with a floor to ceiling height of approx. 3 metres. It is capable of being opened up into a large storage/workshop by a tenant. It is accessed by a full height ‘up and over’ loading door of approx. 3 m x 3 m to the rear.
- Use Class: E
- Can be combined with additional space(s) for up to 3,345 SF of adjacent space
- Energy Performance Rating - E
- Suspended ceilings
- Includes 1,672 SF of dedicated office space
- Central Heating System
- Carpets
- Loading door to rear 3m x3m
Unit 60 occupies a mid-terraced position. The 1st floor is open plan in construction but has been divided to provide a number of individual offices. It benefits from suspended ceilings and carpets. The ground floor is currently divided into a larger open plan area with a floor to ceiling height of approx. 3 metres. It is capable of being opened up into a large storage/workshop by a tenant. It is accessed by a full height ‘up and over’ loading door of approx. 3 m x 3 m to the rear.
- Use Class: E
- Can be combined with additional space(s) for up to 3,345 SF of adjacent space
- Energy Performance Rating - E
- Suspended ceilings
- Includes 1,673 SF of dedicated office space
- Central Heating System
- Carpets
- Loading door to rear 3m x3m
| Space | Size | Term | Rent | Space Use | Condition | Available |
| Ground - 60 | 1,672 SF | Negotiable | £10.46 /SF/PA £0.87 /SF/MO £112.59 /m²/PA £9.38 /m²/MO £17,489 /PA £1,457 /MO | Light Industrial | - | Under Offer |
| 1st Floor - 60 | 1,673 SF | Negotiable | £10.46 /SF/PA £0.87 /SF/MO £112.59 /m²/PA £9.38 /m²/MO £17,500 /PA £1,458 /MO | Light Industrial | - | Under Offer |
Ground - 60
| Size |
| 1,672 SF |
| Term |
| Negotiable |
| Rent |
| £10.46 /SF/PA £0.87 /SF/MO £112.59 /m²/PA £9.38 /m²/MO £17,489 /PA £1,457 /MO |
| Space Use |
| Light Industrial |
| Condition |
| - |
| Available |
| Under Offer |
1st Floor - 60
| Size |
| 1,673 SF |
| Term |
| Negotiable |
| Rent |
| £10.46 /SF/PA £0.87 /SF/MO £112.59 /m²/PA £9.38 /m²/MO £17,500 /PA £1,458 /MO |
| Space Use |
| Light Industrial |
| Condition |
| - |
| Available |
| Under Offer |
Ground - 60
| Size | 1,672 SF |
| Term | Negotiable |
| Rent | £10.46 /SF/PA |
| Space Use | Light Industrial |
| Condition | - |
| Available | Under Offer |
Unit 60 occupies a mid-terraced position. The 1st floor is open plan in construction but has been divided to provide a number of individual offices. It benefits from suspended ceilings and carpets. The ground floor is currently divided into a larger open plan area with a floor to ceiling height of approx. 3 metres. It is capable of being opened up into a large storage/workshop by a tenant. It is accessed by a full height ‘up and over’ loading door of approx. 3 m x 3 m to the rear.
- Use Class: E
- Includes 1,672 SF of dedicated office space
- Can be combined with additional space(s) for up to 3,345 SF of adjacent space
- Central Heating System
- Energy Performance Rating - E
- Carpets
- Suspended ceilings
- Loading door to rear 3m x3m
1st Floor - 60
| Size | 1,673 SF |
| Term | Negotiable |
| Rent | £10.46 /SF/PA |
| Space Use | Light Industrial |
| Condition | - |
| Available | Under Offer |
Unit 60 occupies a mid-terraced position. The 1st floor is open plan in construction but has been divided to provide a number of individual offices. It benefits from suspended ceilings and carpets. The ground floor is currently divided into a larger open plan area with a floor to ceiling height of approx. 3 metres. It is capable of being opened up into a large storage/workshop by a tenant. It is accessed by a full height ‘up and over’ loading door of approx. 3 m x 3 m to the rear.
- Use Class: E
- Includes 1,673 SF of dedicated office space
- Can be combined with additional space(s) for up to 3,345 SF of adjacent space
- Central Heating System
- Energy Performance Rating - E
- Carpets
- Suspended ceilings
- Loading door to rear 3m x3m
Property Overview
The property is situated in Basingstoke, 45 miles to the south west of London adjacent to Junctions 6 & 7 of the M3 Motorway. Basingstoke is a major centre for commerce and industry with many national companies located here and it benefits from a diverse range of leisure, recreational and shopping facilities with a Borough population of approximately 150,000.
PROPERTY FACTS
Presented by

Kingsclere Rd
Hmm, there seems to have been an error sending your message. Please try again.
Thanks! Your message was sent.



