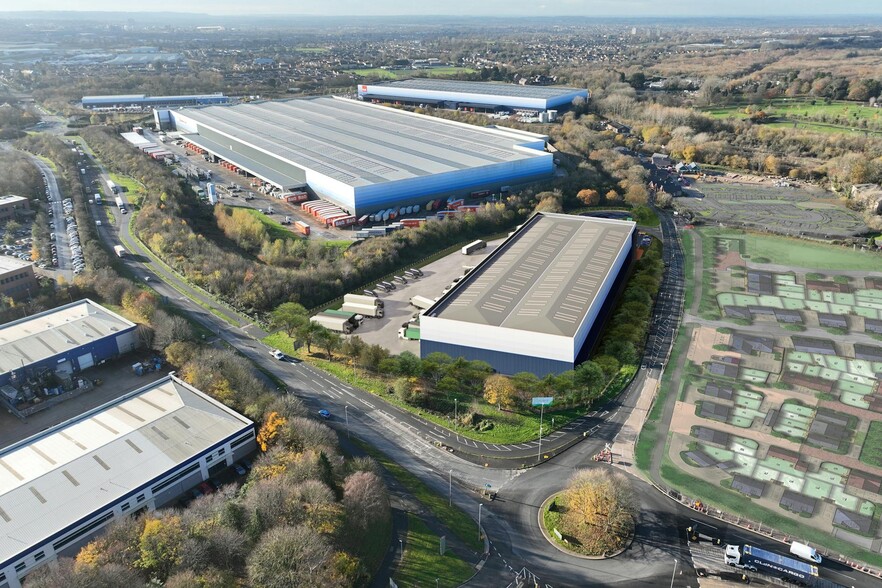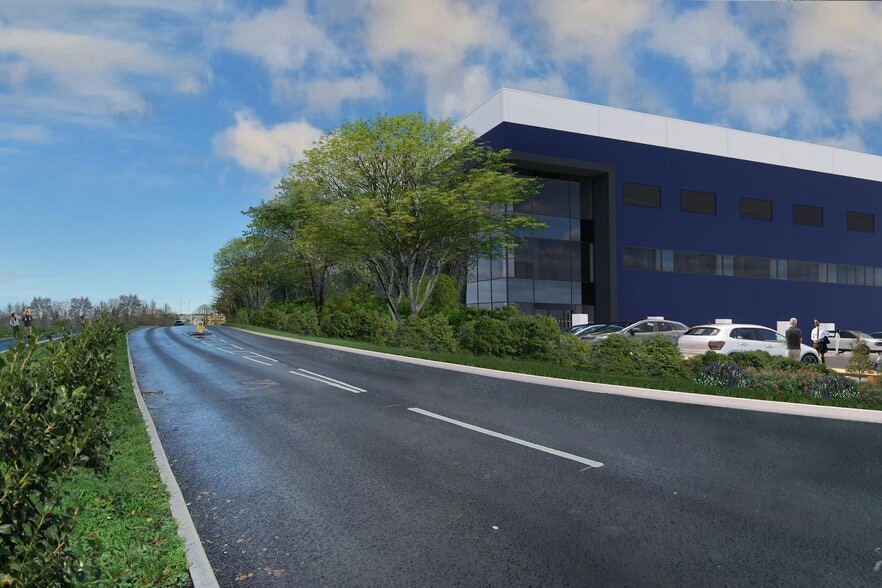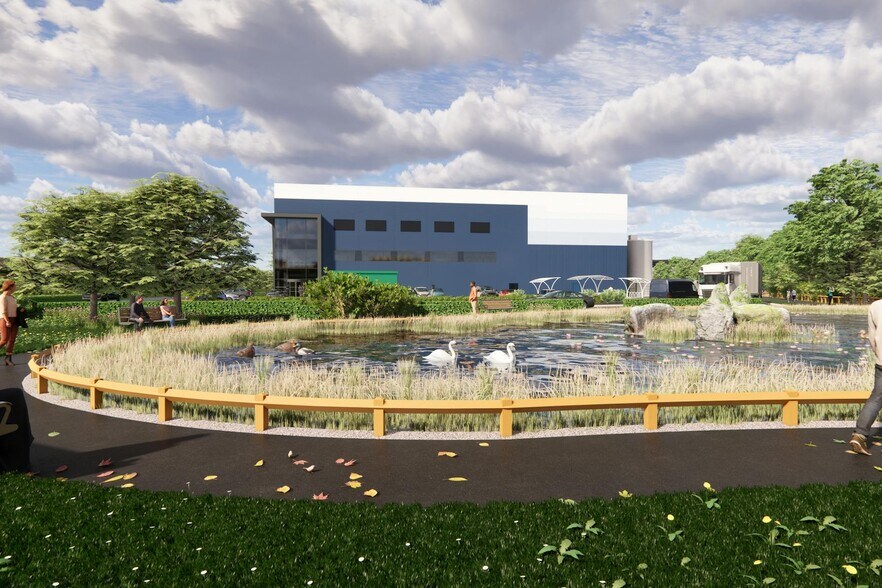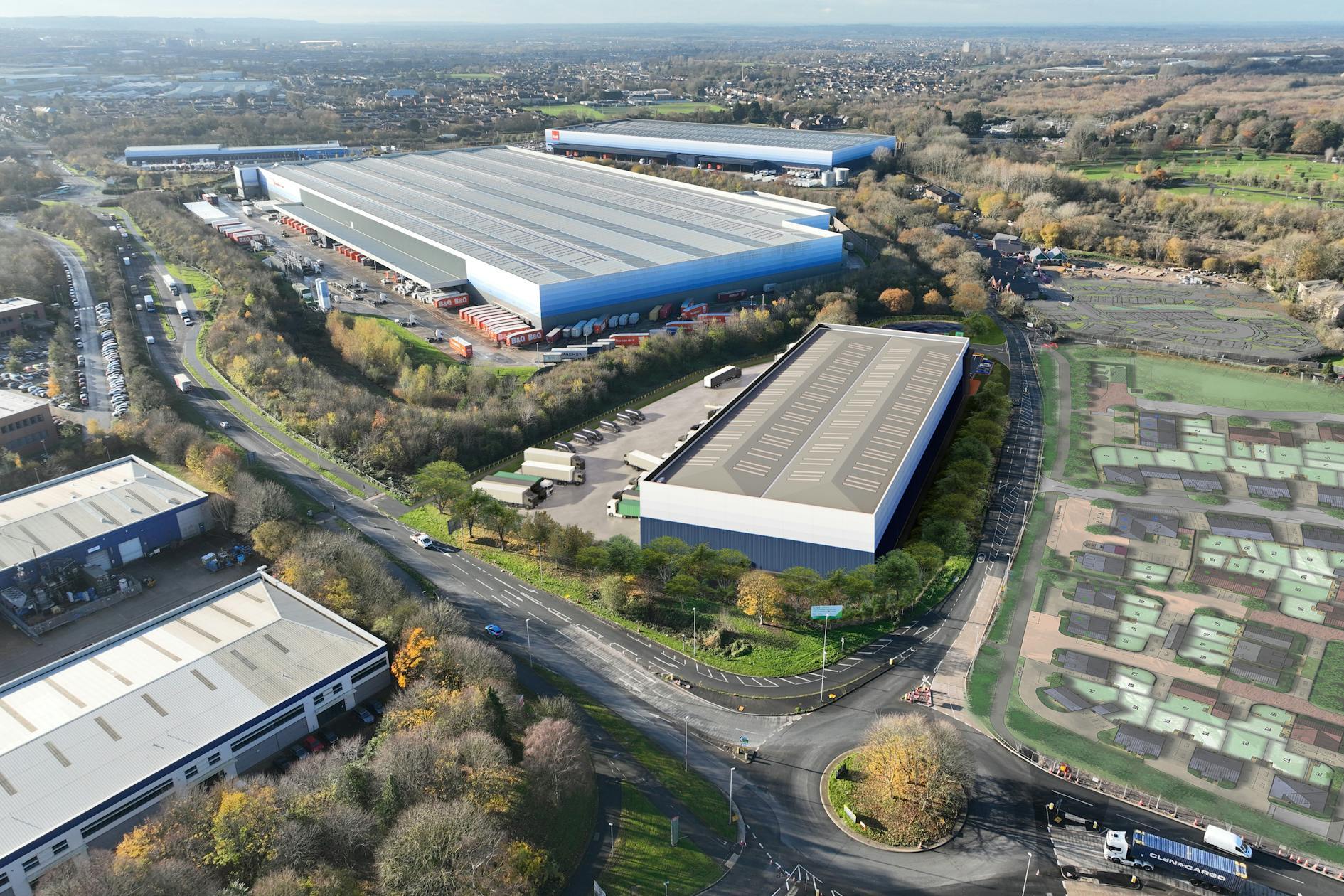Your email has been sent.
HIGHLIGHTS
- The Leading Logistics Development on the M4
- 43 Car Parking Spaces
- Exceptional Transport Links
ALL AVAILABLE SPACE(1)
Display Rent as
- SPACE
- SIZE
- TERM
- RATE
- USE
- CONDITION
- AVAILABLE
The 3 spaces in this building must be leased together, for a total size of 80,926 sq ft (Contiguous Area):
G-Park Swindon is a build to suit logistics and distribution opportunity of 80,927 sq ft. The development will benefit from best in class specification, including 16 dock doors, 2 level access and clear internal height of 12.5m and an array of energy saving features. 100% PV ready.
- Use Class: B2
- Space is in Excellent Condition
- Yard
- High Specification - Build to Suit
- 16 Dock Doors & 2 Level Access
- Includes 1,238 sq ft of dedicated office space
- Includes 1,269 sq ft of dedicated office space
- Natural Light
- Professional Lease
- Clear Height 12.5M
- Includes 5,565 sq ft of dedicated office space
| Space | Size | Term | Rate | Space Use | Condition | Available |
| Ground, 1st Floor, 2nd Floor | 80,926 sq ft | Negotiable | £11.50 /sq ft pa £0.96 /sq ft pcm £930,649 pa £77,554 pcm | Industrial | Partial Fit-Out | Now |
Ground, 1st Floor, 2nd Floor
The 3 spaces in this building must be leased together, for a total size of 80,926 sq ft (Contiguous Area):
| Size |
|
Ground - 74,123 sq ft
1st Floor - 5,565 sq ft
2nd Floor - 1,238 sq ft
|
| Term |
| Negotiable |
| Rate |
| £11.50 /sq ft pa £0.96 /sq ft pcm £930,649 pa £77,554 pcm |
| Space Use |
| Industrial |
| Condition |
| Partial Fit-Out |
| Available |
| Now |
Ground, 1st Floor, 2nd Floor
| Size |
Ground - 74,123 sq ft
1st Floor - 5,565 sq ft
2nd Floor - 1,238 sq ft
|
| Term | Negotiable |
| Rate | £11.50 /sq ft pa |
| Space Use | Industrial |
| Condition | Partial Fit-Out |
| Available | Now |
G-Park Swindon is a build to suit logistics and distribution opportunity of 80,927 sq ft. The development will benefit from best in class specification, including 16 dock doors, 2 level access and clear internal height of 12.5m and an array of energy saving features. 100% PV ready.
- Use Class: B2
- Includes 1,269 sq ft of dedicated office space
- Space is in Excellent Condition
- Natural Light
- Yard
- Professional Lease
- High Specification - Build to Suit
- Clear Height 12.5M
- 16 Dock Doors & 2 Level Access
- Includes 5,565 sq ft of dedicated office space
- Includes 1,238 sq ft of dedicated office space
PROPERTY OVERVIEW
G-Park Swindon is prominently positioned on the A419. The A419 (Stratton St. Margaret bypass) is easily accessed and gives fast direct dual carriageway access to the M4 Junction 15, and the national motorway network.
INDUSTRIAL FACILITY FACTS
Presented by
Company Not Provided
Kingsdown Rd
Hmm, there seems to have been an error sending your message. Please try again.
Thanks! Your message was sent.







