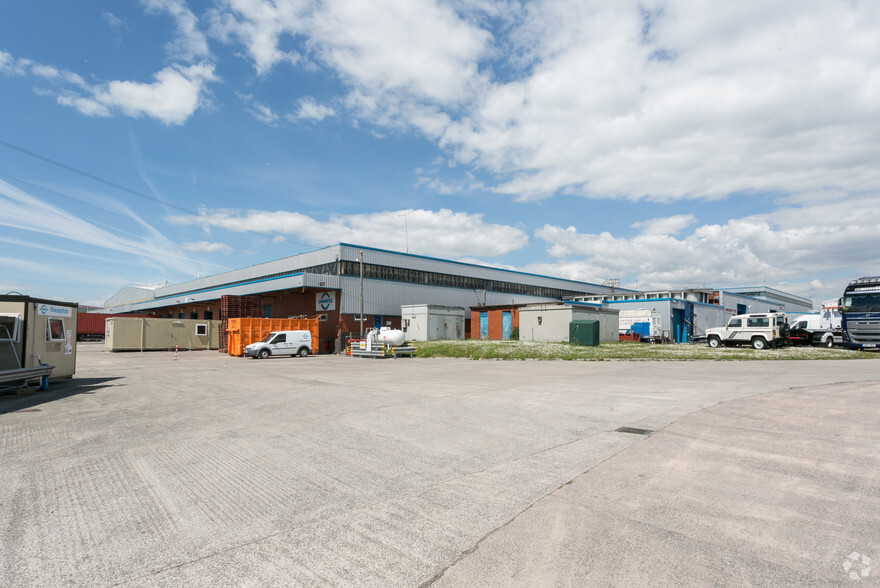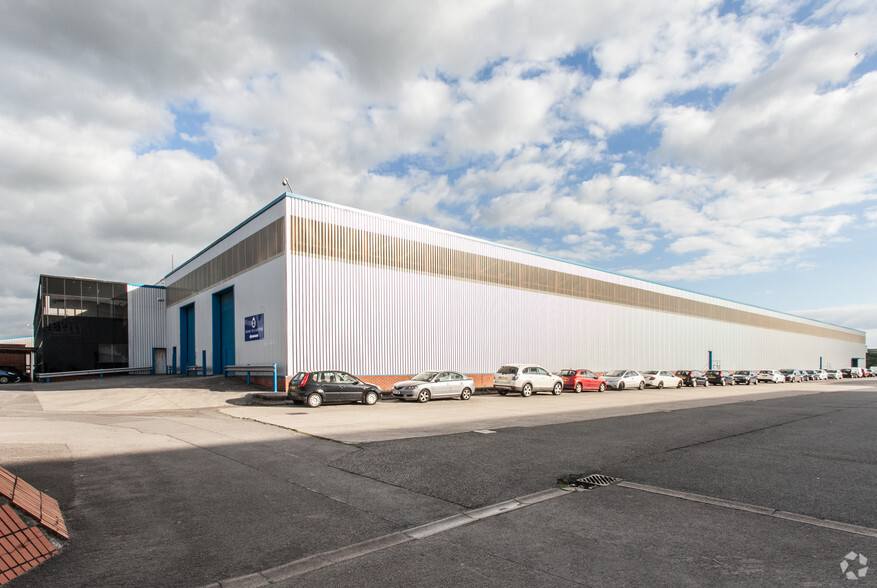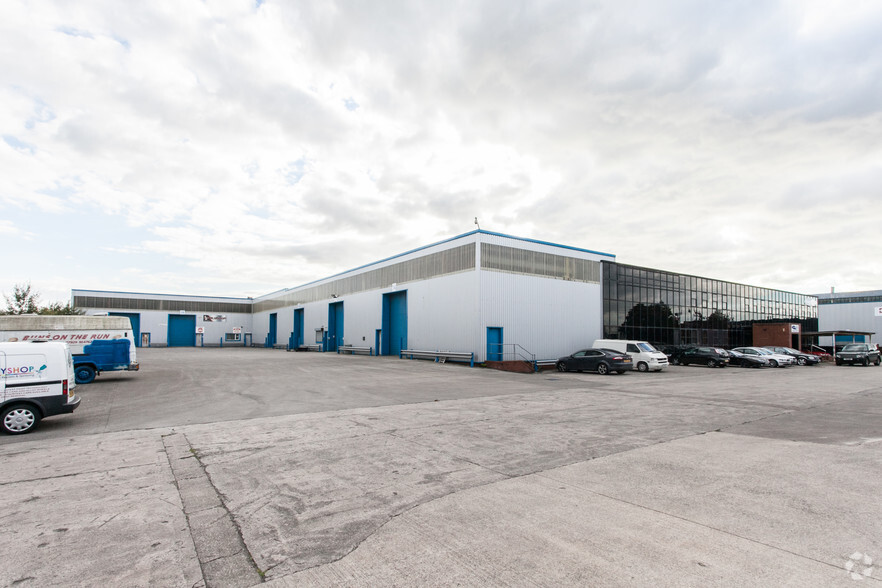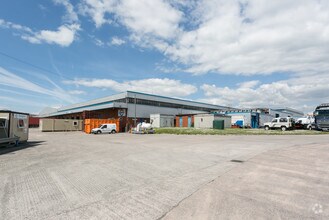
This feature is unavailable at the moment.
We apologize, but the feature you are trying to access is currently unavailable. We are aware of this issue and our team is working hard to resolve the matter.
Please check back in a few minutes. We apologize for the inconvenience.
- LoopNet Team
thank you

Your email has been sent!
Kingsway Buildings Kingsway
39,165 SF of Industrial Space Available in Bridgend CF31 3YH



Highlights
- Located on the Bridgend Industrial Estate Bridgend County’s premier business address
- 1 mile or so south east of Bridgend Town Centre and approximately 2½ miles west of Junction 35 (Pencoed Interchange) of the M4 Motorway
- Highly prominent location fronting Kingsway
Features
all available space(1)
Display Rent as
- Space
- Size
- Term
- Rent
- Space Use
- Condition
- Available
The 3 spaces in this building must be leased together, for a total size of 39,165 SF (Contiguous Area):
The property briefly comprises of a modern semi-detached industrial/warehouse unit constructed around a steel truss frame, with double insulated steel colour coated cladding to roof and upper elevations and with the roof incorporating translucent light panels. The property measures 5.55m to underside of truss. The property has the benefit of a roller shutter door to the side elevation and a dock leveller door to the rear elevation opening out onto a large secure yard that is laid in part to tarmac, part concrete and landscaped. A purpose built two-storey internally constructed office/ancillary wing provides for on ground floor lobby, separate works and office WC’s and staff kitchen/canteen. The first floor provides open plan office space. The property has the benefit of all mains services connected including a landlords sub-metered mains 3-phase electricity supply providing 400amps per phase.
- Use Class: B2
- Kitchen
- Yard
- Translucent light panels
- Includes 1,184 SF of dedicated office space
- Space is in Excellent Condition
- Common Parts WC Facilities
- Double insulated steel colour coated cladding
- Office WC’s and staff kitchen/canteen
| Space | Size | Term | Rent | Space Use | Condition | Available |
| Ground - 2, 1st Floor - 2, Mezzanine - 2 | 39,165 SF | Negotiable | £4.98 /SF/PA £0.42 /SF/MO £53.60 /m²/PA £4.47 /m²/MO £195,042 /PA £16,253 /MO | Industrial | Full Build-Out | Now |
Ground - 2, 1st Floor - 2, Mezzanine - 2
The 3 spaces in this building must be leased together, for a total size of 39,165 SF (Contiguous Area):
| Size |
|
Ground - 2 - 37,466 SF
1st Floor - 2 - 1,184 SF
Mezzanine - 2 - 515 SF
|
| Term |
| Negotiable |
| Rent |
| £4.98 /SF/PA £0.42 /SF/MO £53.60 /m²/PA £4.47 /m²/MO £195,042 /PA £16,253 /MO |
| Space Use |
| Industrial |
| Condition |
| Full Build-Out |
| Available |
| Now |
Ground - 2, 1st Floor - 2, Mezzanine - 2
| Size |
Ground - 2 - 37,466 SF
1st Floor - 2 - 1,184 SF
Mezzanine - 2 - 515 SF
|
| Term | Negotiable |
| Rent | £4.98 /SF/PA |
| Space Use | Industrial |
| Condition | Full Build-Out |
| Available | Now |
The property briefly comprises of a modern semi-detached industrial/warehouse unit constructed around a steel truss frame, with double insulated steel colour coated cladding to roof and upper elevations and with the roof incorporating translucent light panels. The property measures 5.55m to underside of truss. The property has the benefit of a roller shutter door to the side elevation and a dock leveller door to the rear elevation opening out onto a large secure yard that is laid in part to tarmac, part concrete and landscaped. A purpose built two-storey internally constructed office/ancillary wing provides for on ground floor lobby, separate works and office WC’s and staff kitchen/canteen. The first floor provides open plan office space. The property has the benefit of all mains services connected including a landlords sub-metered mains 3-phase electricity supply providing 400amps per phase.
- Use Class: B2
- Space is in Excellent Condition
- Kitchen
- Common Parts WC Facilities
- Yard
- Double insulated steel colour coated cladding
- Translucent light panels
- Office WC’s and staff kitchen/canteen
- Includes 1,184 SF of dedicated office space
Property Overview
The property is situated in a highly prominent location fronting Kingsway on the Bridgend Industrial Estate, Bridgend. The Bridgend Industrial Estate is Bridgend’s premier Industrial estate located just 1 mile or so south east of Bridgend Town Centre and approximately 2½ miles west of Junction 35 (Pencoed Interchange) of the M4 Motorway. Cardiff lies approximately 22 miles to the east and Swansea 20 miles to the west.
Distribution FACILITY FACTS
Presented by

Kingsway Buildings | Kingsway
Hmm, there seems to have been an error sending your message. Please try again.
Thanks! Your message was sent.





