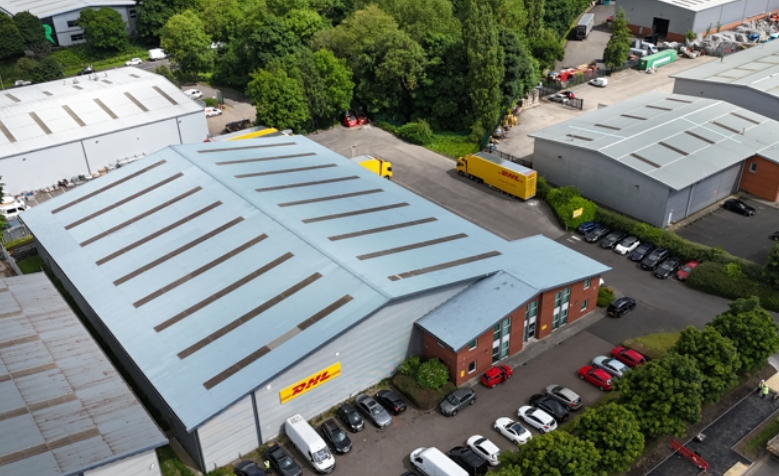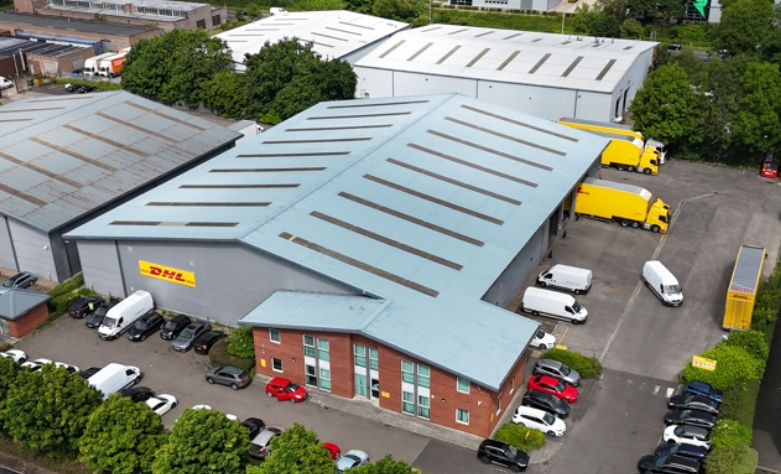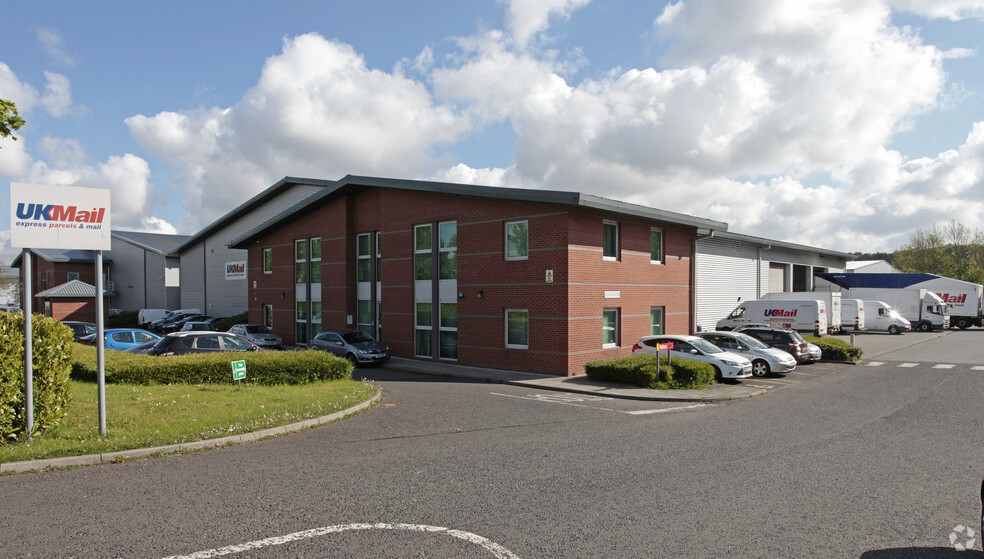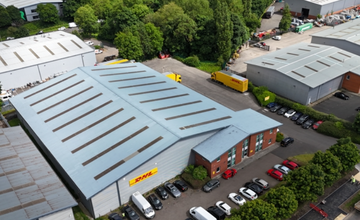
This feature is unavailable at the moment.
We apologize, but the feature you are trying to access is currently unavailable. We are aware of this issue and our team is working hard to resolve the matter.
Please check back in a few minutes. We apologize for the inconvenience.
- LoopNet Team
thank you

Your email has been sent!
Kingsway N
29,282 SF of Industrial Space Available in Gateshead NE11 0JH



Highlights
- Adjacent to A1 with great connectivity to Gateshead and Newcastle
- Detached property
- Parking
Features
all available space(1)
Display Rent as
- Space
- Size
- Term
- Rent
- Space Use
- Condition
- Available
The 2 spaces in this building must be leased together, for a total size of 29,282 SF (Contiguous Area):
The property comprises a detached industrial/warehouse unit which was built in the 1990s comprising of steel frame construction with pitched clad roof and clad elevations with brick built walls in part. There are well fitted offices over two floors which at ground floor area comprise a reception, open plan office, w.c's and small canteen. These areas have gas central heating, suspended ceiling, LED lighting, carpeted throughout and provide double glazed windows. The upper offices comprise of two large open plan offices together with toilet facilities of the same specification as ground floor. The warehouse area is open plan and provides toilet facilities and small canteen. There is AmdiRad gas heating together with four loading doors measuring 5.3m wide x 5.4m high which open out on to an extensive concrete yard for loading and unloading which to the rear is fully secure by a palisade fence and gated. The eaves height extends to approximately 6m and there is LED lighting throughout together with two small store areas. There is III phase electricity to the property. The site has approximately 45 car parking spaces.
- Use Class: B2
- Central Heating System
- Drop Ceilings
- Yard
- Open Plan Warehouse
- Includes 1,720 SF of dedicated office space
- Reception Area
- Common Parts WC Facilities
- Natural Light
- 2 Storey Office
| Space | Size | Term | Rent | Space Use | Condition | Available |
| Ground, 1st Floor | 29,282 SF | Negotiable | £6.83 /SF/PA £0.57 /SF/MO £73.52 /m²/PA £6.13 /m²/MO £199,996 /PA £16,666 /MO | Industrial | Partial Build-Out | Now |
Ground, 1st Floor
The 2 spaces in this building must be leased together, for a total size of 29,282 SF (Contiguous Area):
| Size |
|
Ground - 27,562 SF
1st Floor - 1,720 SF
|
| Term |
| Negotiable |
| Rent |
| £6.83 /SF/PA £0.57 /SF/MO £73.52 /m²/PA £6.13 /m²/MO £199,996 /PA £16,666 /MO |
| Space Use |
| Industrial |
| Condition |
| Partial Build-Out |
| Available |
| Now |
Ground, 1st Floor
| Size |
Ground - 27,562 SF
1st Floor - 1,720 SF
|
| Term | Negotiable |
| Rent | £6.83 /SF/PA |
| Space Use | Industrial |
| Condition | Partial Build-Out |
| Available | Now |
The property comprises a detached industrial/warehouse unit which was built in the 1990s comprising of steel frame construction with pitched clad roof and clad elevations with brick built walls in part. There are well fitted offices over two floors which at ground floor area comprise a reception, open plan office, w.c's and small canteen. These areas have gas central heating, suspended ceiling, LED lighting, carpeted throughout and provide double glazed windows. The upper offices comprise of two large open plan offices together with toilet facilities of the same specification as ground floor. The warehouse area is open plan and provides toilet facilities and small canteen. There is AmdiRad gas heating together with four loading doors measuring 5.3m wide x 5.4m high which open out on to an extensive concrete yard for loading and unloading which to the rear is fully secure by a palisade fence and gated. The eaves height extends to approximately 6m and there is LED lighting throughout together with two small store areas. There is III phase electricity to the property. The site has approximately 45 car parking spaces.
- Use Class: B2
- Includes 1,720 SF of dedicated office space
- Central Heating System
- Reception Area
- Drop Ceilings
- Common Parts WC Facilities
- Yard
- Natural Light
- Open Plan Warehouse
- 2 Storey Office
Property Overview
The subject property is located prominently on Kingsway North, Team Valley, Gateshead, the main throughfare running through Team Valley. Team Valley benefits from being immediately adjacent to the A1 Western Bypass and has two access and exit points at either end of Kingsway. Team Valley covers an area of approximately 238 hectares and provides an excess of 650,000msq of commercial space. This includes Maingate, a mixed use scheme which is made up of retail, offices, leisure and hotel accommodation and Retail World, which is one of the regions largest out of town retail parks. Team Valley boasts 7,000 employees which is a major player in the North East economy.
Warehouse FACILITY FACTS
Presented by

Kingsway N
Hmm, there seems to have been an error sending your message. Please try again.
Thanks! Your message was sent.





