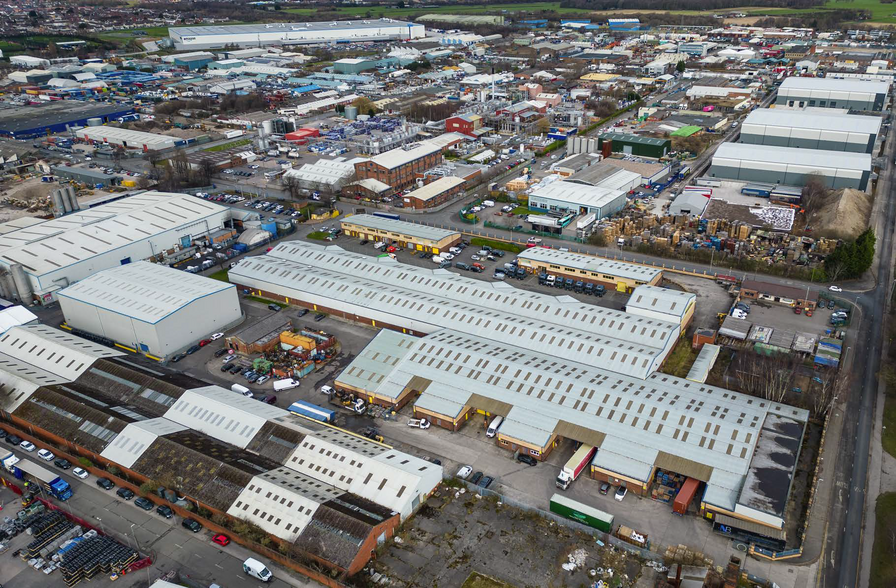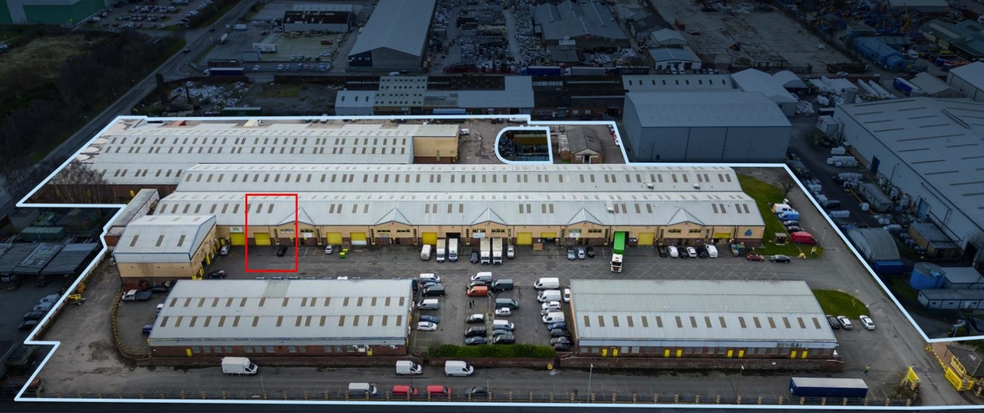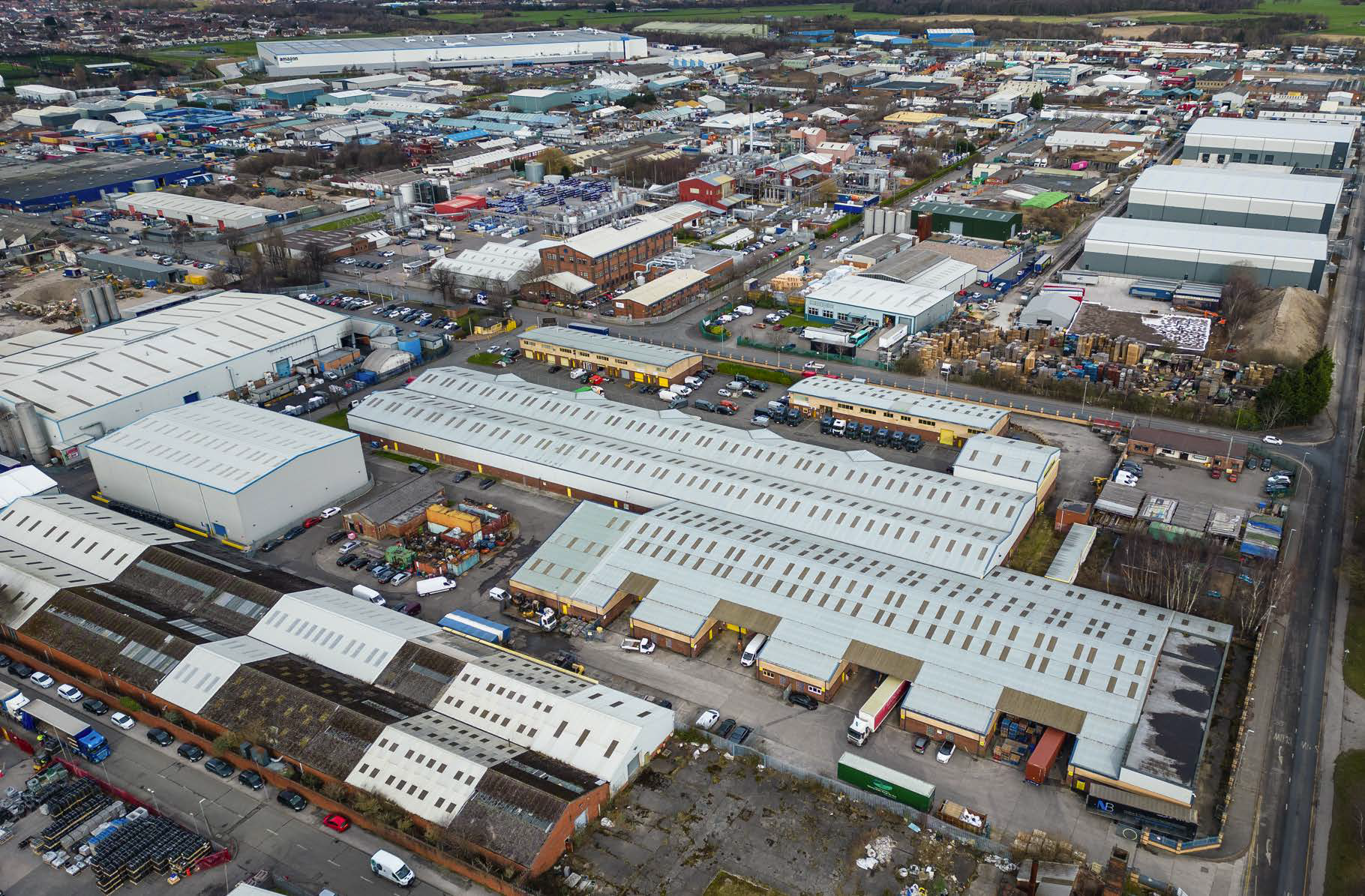Units 1-10 Kirkby Bank Rd 5,172 SF of Industrial Space Available in Liverpool L33 7SY


HIGHLIGHTS
- Prominent Business Location
- On-Site Parking
- Solid Transport Links
FEATURES
ALL AVAILABLE SPACE(1)
Display Rent as
- SPACE
- SIZE
- TERM
- RENT
- SPACE USE
- CONDITION
- AVAILABLE
The units benefit from a min. eaves height of 6 metres with loading aprons & car parking for staff & visitors. The secure site benefits from CCTV with 24 hour monitoring & 24/7 access.
- Use Class: B2
- Central Heating System
- Secure Storage
- Common Parts WC Facilities
- High Eaves
- 1 Level Access Door
- Security System
- Automatic Blinds
- Roller Shutters
- Open-Plan Layout
| Space | Size | Term | Rent | Space Use | Condition | Available |
| Ground - 8 | 5,172 SF | Negotiable | £8.00 /SF/PA | Industrial | Full Build-Out | Now |
Ground - 8
| Size |
| 5,172 SF |
| Term |
| Negotiable |
| Rent |
| £8.00 /SF/PA |
| Space Use |
| Industrial |
| Condition |
| Full Build-Out |
| Available |
| Now |
PROPERTY OVERVIEW
The property comprises of a terraced industrial / warehouse units of steel portal frame construction with concrete floors, brick cladding to the elevations and insulated metal profile clad roof incorporating roof panels.







