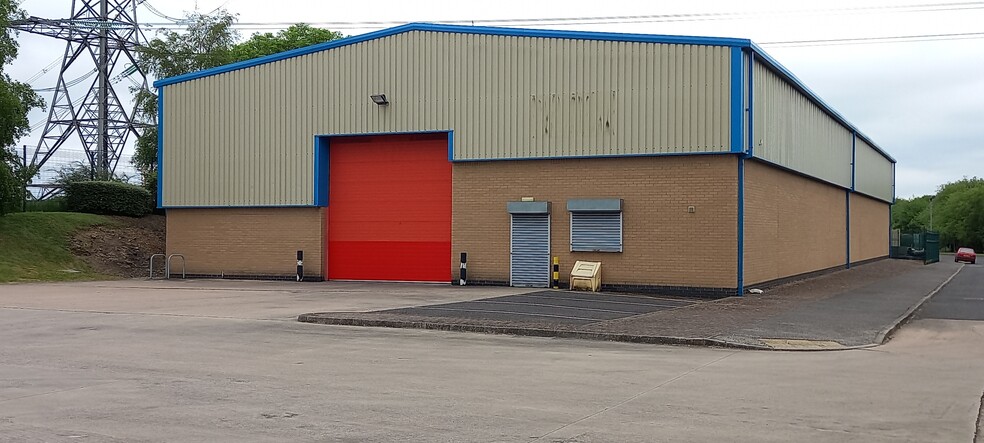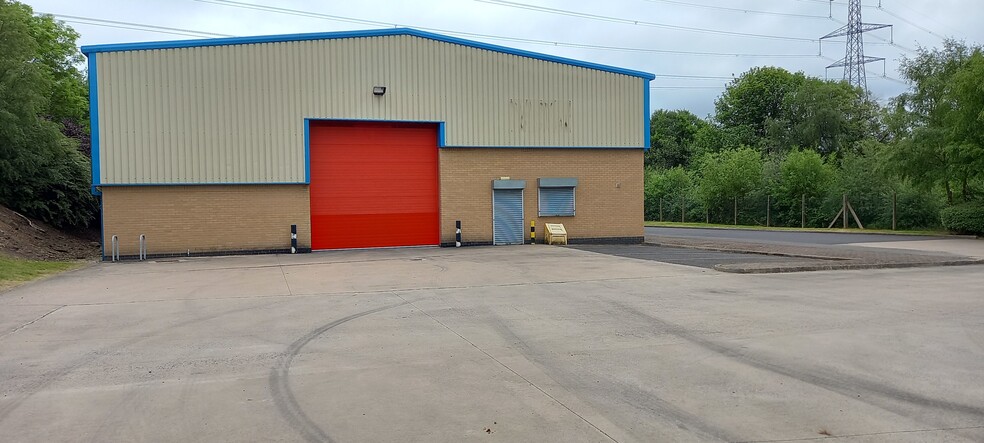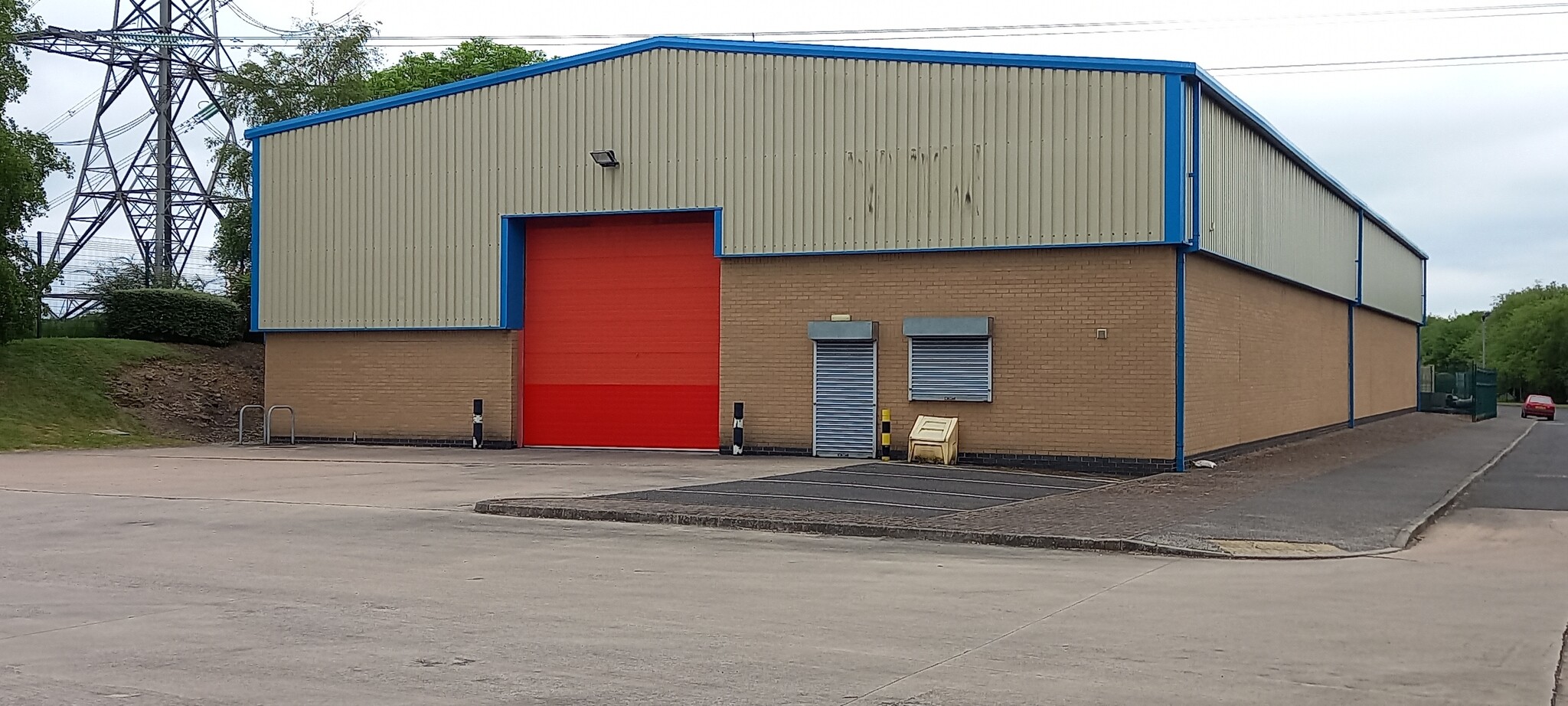Kirkwood Clos 4,500 SF of Industrial Space Available in Oxspring S36 8ZP


HIGHLIGHTS
- Excellent secure surfaced yard
- Access via A629
- Car parking facilities
FEATURES
ALL AVAILABLE SPACE(1)
Display Rent as
- SPACE
- SIZE
- TERM
- RENT
- SPACE USE
- CONDITION
- AVAILABLE
The subject property comprises of a single storey steel portal framed unit under a pitched insulated metal decking roof. Part brick and part metal decking wall cladding. Eaves 6m. Concrete floor throughout with drive in access via an up and over door. Internally block partitioning forms an office/reception room and toilet facilities. The unit provides an approximate GIA of 4,500sq.ft. Externally the property benefits from a concrete yard and car parking area to the front. All mains services including three phase electricity are connected.
- Use Class: B2
- Natural Light
- Perspex Rooflights
- Energy Performance Rating - B
- Open Plan Space
| Space | Size | Term | Rent | Space Use | Condition | Available |
| Ground - Unit 3 | 4,500 SF | Negotiable | Upon Application | Industrial | Partial Build-Out | Now |
Ground - Unit 3
| Size |
| 4,500 SF |
| Term |
| Negotiable |
| Rent |
| Upon Application |
| Space Use |
| Industrial |
| Condition |
| Partial Build-Out |
| Available |
| Now |
PROPERTY OVERVIEW
The industrial unit is located on Marrtree Business Park, just off Kirkwood Close, Oxspring, close to Penistone town centre and approximately 12 miles north east of Sheffield city centre. Access is from the A628 Barnsley Road, providing direct access to Penistone and Barnsley. The M1 motorway, via Junction 37, is approximately 6 miles to the east.








