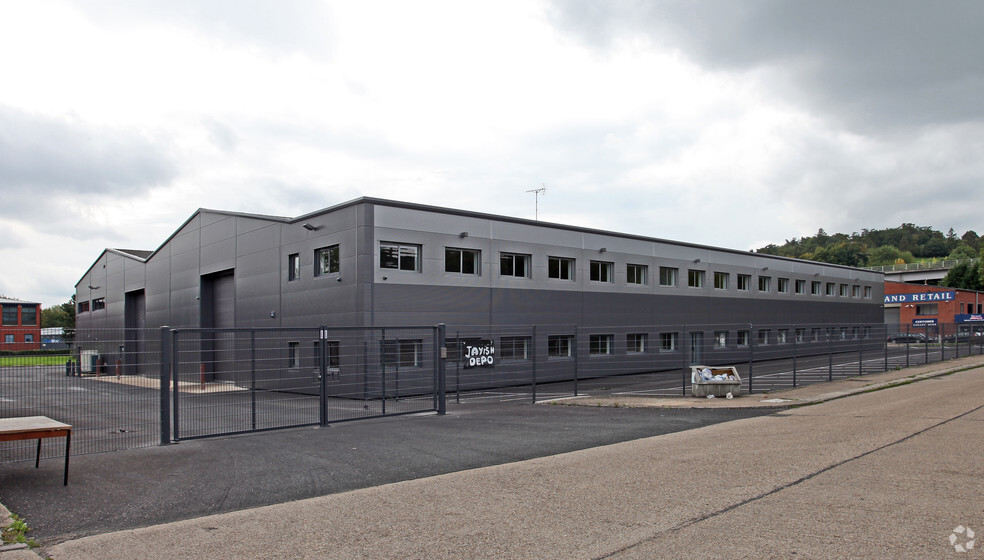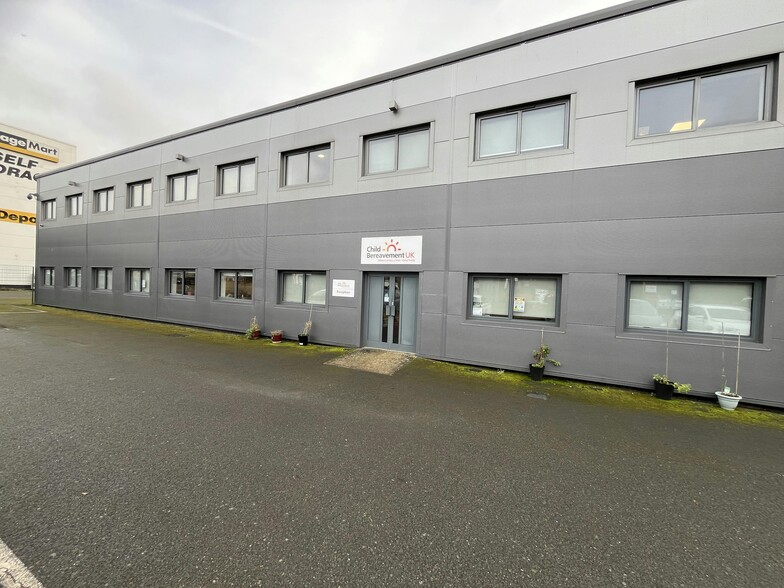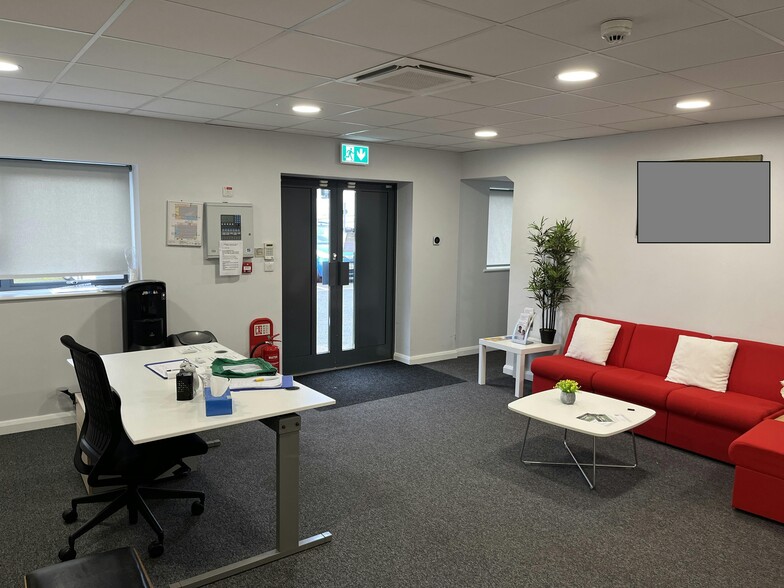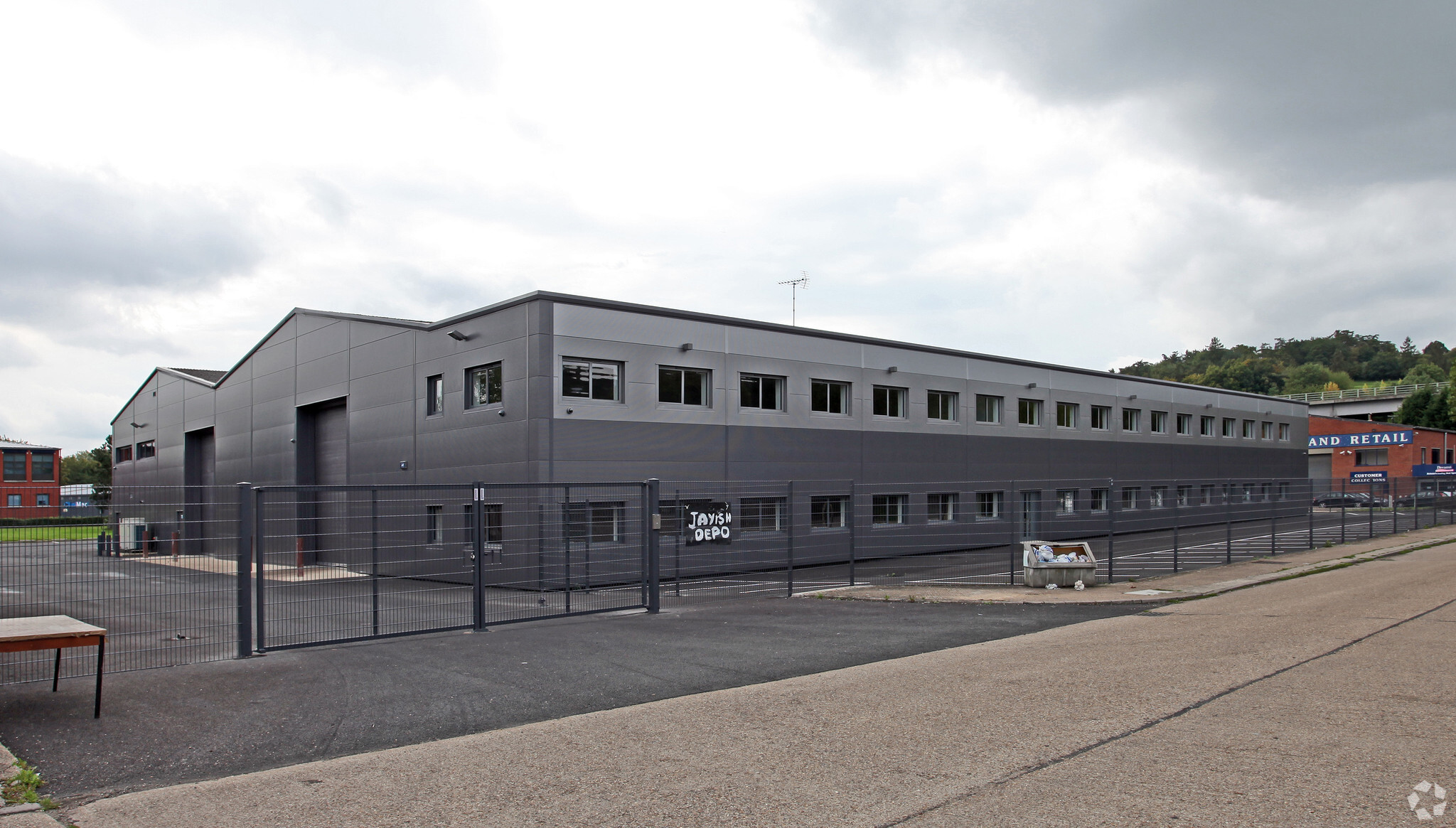Knaves Beech Trade Park Knaves Beech Way 1,040 - 5,904 SF of Industrial Space Available in High Wycombe HP10 9QY



HIGHLIGHTS
- Air conditioning
- Private fenced car park
- Various meeting space
- LED lighting
- Open plan office
- Break out area/Kitchen
FEATURES
ALL AVAILABLE SPACES(3)
Display Rent as
- SPACE
- SIZE
- TERM
- RENT
- SPACE USE
- CONDITION
- AVAILABLE
Open plan suite to let on the ground floor with male and female toilets and shared kitchen/break out area. Space can be let together or separately with first floor.
- Use Class: E
- Can be combined with additional space(s) for up to 2,095 SF of adjacent space
- Private Restrooms
- Open plan
- Includes 1,049 SF of dedicated office space
- Kitchen
- WC and staff facilities
- Good level of natural liggh
The 2 spaces in this building must be leased together, for a total size of 3,809 SF (Contiguous Area):
Open plan suite to let on the first floor with male and female toilets and shared kitchen/break out area. Ground floor can be let together with the first floor on request.
- Use Class: E
- Kitchen
- WC and staff facilities
- Good level of natural liggh
- Includes 1,049 SF of dedicated office space
- Private Restrooms
- Open plan
- Includes 1,040 SF of dedicated office space
Open plan suite to let on the ground floor with male and female toilets and shared kitchen/break out area. Space can be let together or separately with first floor.
- Use Class: E
- Can be combined with additional space(s) for up to 2,095 SF of adjacent space
- Private Restrooms
- Open plan
- Includes 1,049 SF of dedicated office space
- Kitchen
- WC and staff facilities
- Good level of natural liggh
| Space | Size | Term | Rent | Space Use | Condition | Available |
| Ground - C | 1,040 SF | Negotiable | £20.00 /SF/PA | Industrial | Partial Build-Out | Now |
| Ground - A, 1st Floor - A | 3,809 SF | Negotiable | £20.00 /SF/PA | Industrial | Partial Build-Out | Now |
| 1st Floor - C | 1,055 SF | Negotiable | £20.00 /SF/PA | Industrial | Partial Build-Out | Now |
Ground - C
| Size |
| 1,040 SF |
| Term |
| Negotiable |
| Rent |
| £20.00 /SF/PA |
| Space Use |
| Industrial |
| Condition |
| Partial Build-Out |
| Available |
| Now |
Ground - A, 1st Floor - A
The 2 spaces in this building must be leased together, for a total size of 3,809 SF (Contiguous Area):
| Size |
|
Ground - A - 1,740 SF
1st Floor - A - 2,069 SF
|
| Term |
| Negotiable |
| Rent |
| £20.00 /SF/PA |
| Space Use |
| Industrial |
| Condition |
| Partial Build-Out |
| Available |
| Now |
1st Floor - C
| Size |
| 1,055 SF |
| Term |
| Negotiable |
| Rent |
| £20.00 /SF/PA |
| Space Use |
| Industrial |
| Condition |
| Partial Build-Out |
| Available |
| Now |
PROPERTY OVERVIEW
Knaves Beech Way is very close to J3 M40, approximately 3 miles east of High Wycombe and 3 miles south of Beaconsfield. J16 of the M25 motorway is approximately 8 miles. Both nearby towns offer main line train services to London Marylebone and Birmingham.








