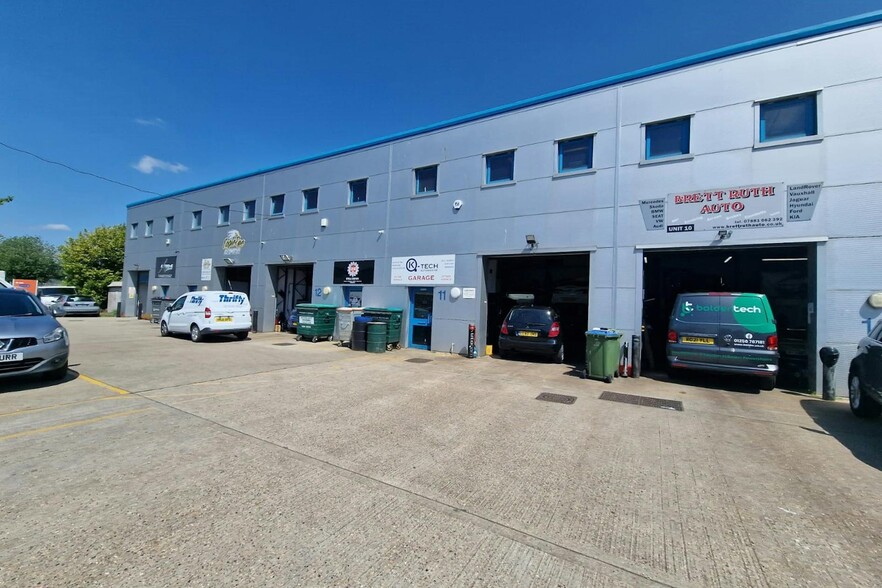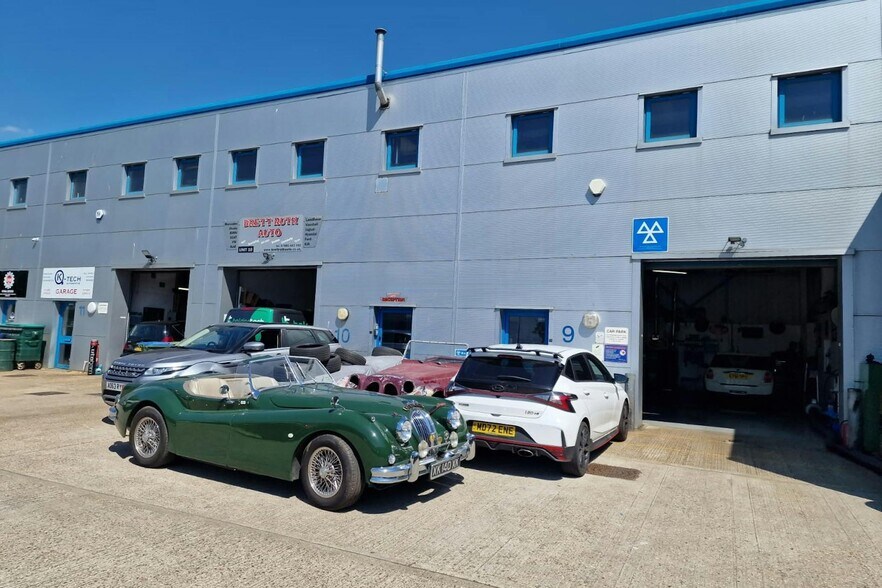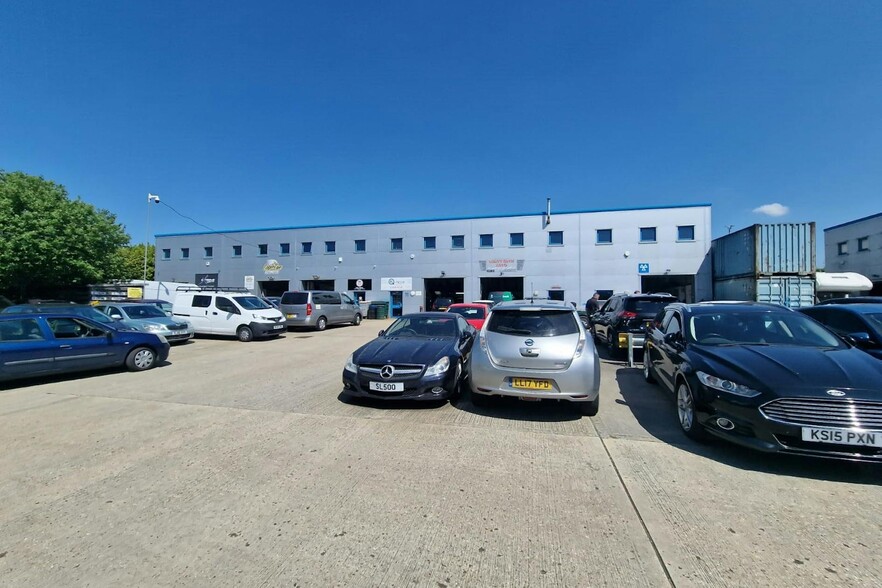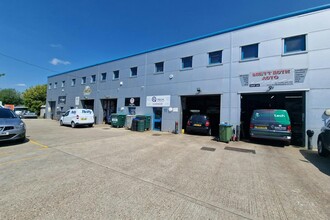
This feature is unavailable at the moment.
We apologize, but the feature you are trying to access is currently unavailable. We are aware of this issue and our team is working hard to resolve the matter.
Please check back in a few minutes. We apologize for the inconvenience.
- LoopNet Team
thank you

Your email has been sent!
Knights Park Rd
894 - 918 SF Industrial Units Offered at £250,000 Per Unit in Basingstoke RG21 6AB



Investment Highlights
- Located on large indsutrial estate
- Great connectivity via A339 and M3
- Basingstoke Railway Station nearby
Executive Summary
Templar Court is positioned at the end of Knights Park Road off the Houndmills Roundabout. The Houndmills Estate itself lies immediately to the north west of the town centre and railway station, and offers easy links to Ringway North and Ringway West. Bus routes also serve the estate and it is within walking distance from the town centre. Junction 6 of the M3 motorway is within easy direct access.
Property Facts
| Price | £250,000 | Building Class | B |
| Unit Size | 894 - 918 SF | Number of Floors | 1 |
| No. Units | 3 | Typical Floor Size | 5,874 SF |
| Total Building Size | 6,460 SF | Year Built | 2007 |
| Property Type | Industrial | Lot Size | 0.17 AC |
| Property Subtype | Service | Parking Ratio | 1.02/1,000 SF |
| Price | £250,000 |
| Unit Size | 894 - 918 SF |
| No. Units | 3 |
| Total Building Size | 6,460 SF |
| Property Type | Industrial |
| Property Subtype | Service |
| Building Class | B |
| Number of Floors | 1 |
| Typical Floor Size | 5,874 SF |
| Year Built | 2007 |
| Lot Size | 0.17 AC |
| Parking Ratio | 1.02/1,000 SF |
3 Units Available
Unit 9
| Unit Size | 918 SF | Sale Type | Investment |
| Price | £250,000 | Tenure | Freehold |
| Price Per SF | £272.33 | Net Initial Yield | 4.80% |
| Unit Use | Industrial | NOI | £12,000 |
| Unit Size | 918 SF |
| Price | £250,000 |
| Price Per SF | £272.33 |
| Unit Use | Industrial |
| Sale Type | Investment |
| Tenure | Freehold |
| Net Initial Yield | 4.80% |
| NOI | £12,000 |
Description
The development was designed to form two terraces with parking and loading. The premises were built to a high specification with extremely good eaves height of 7.1 m (max). Each of the units benefit from 2 allocated car parking spaces (6 in total).
Sale Notes
Unit 9 is let to Brett Ruth Auto Ltd for a new term of 6 years from 1st June 2021 expiring on 31st May 2027 at a current rent of £12,000 pax. The lease was subject to a tenant only break clause on 31st May 2024 (not exercised). The lease also makes provision for an upward only rent review on 1st June 2024, which is unacted. The lease was contracted outside the Security of Tenure and Compensation Provisions of the Landlord & Tenant Act 1954 part II as amended.
 Interior Photo
Interior Photo
 Interior Photo
Interior Photo
Unit 10
| Unit Size | 894 SF | Sale Type | Investment |
| Price | £250,000 | Tenure | Freehold |
| Price Per SF | £279.64 | Net Initial Yield | 4.60% |
| Unit Use | Industrial | NOI | £11,500 |
| Unit Size | 894 SF |
| Price | £250,000 |
| Price Per SF | £279.64 |
| Unit Use | Industrial |
| Sale Type | Investment |
| Tenure | Freehold |
| Net Initial Yield | 4.60% |
| NOI | £11,500 |
Description
The development was designed to form two terraces with parking and loading. The premises were built to a high specification with extremely good eaves height of 7.1 m (max). Each of the units benefit from 2 allocated car parking spaces (6 in total).
Sale Notes
Unit 10 is let to Brett Ruth Auto Ltd for a term commencing on 14th March 2019, expiring 13th March 2025 at a current rent of £11,500 pax. The lease was contracted outside of the Security of Tenure and Compensation Provisions of the Landlord & Tenant Act 1954 part II as amended. The Tenant paid a 3 months rent deposit when taking on the lease (reflecting £2,200) plus equivalent to VAT (2,640).
 Interior Photo
Interior Photo
 Interior Photo
Interior Photo
Unit 11
| Unit Size | 894 SF | Sale Type | Investment |
| Price | £250,000 | Tenure | Freehold |
| Price Per SF | £279.64 | Net Initial Yield | 5.76% |
| Unit Use | Industrial | NOI | £14,400 |
| Unit Size | 894 SF |
| Price | £250,000 |
| Price Per SF | £279.64 |
| Unit Use | Industrial |
| Sale Type | Investment |
| Tenure | Freehold |
| Net Initial Yield | 5.76% |
| NOI | £14,400 |
Description
The development was designed to form two terraces with parking and loading. The premises were built to a high specification with extremely good eaves height of 7.1 m (max). Each of the units benefit from 2 allocated car parking spaces (6 in total).
Sale Notes
Unit 11 - is let to K-Tech Automotive Ltd for a term of 6 years from 1st April 2023,
expiring 31st March 2029 at a current rent of £14,400 pax. The lease is drawn on a
fully repairing and insuring basis and is contracted outside of the Security of Tenure and Compensation Provisions of the Landlord & Tenant Act 1954 part II as amended. The lease is subject to a tenant only break clause on 31st March 2026, subject to not less than 6 months prior written notice. The lease is also subject to an upward only rent review on 1st April 2026.
 Interior Photo
Interior Photo
 Interior Photo
Interior Photo
Amenities
- Security System
- Roller Shutters
Utilities
- Lighting
- Water
- Sewer
- Heating
Presented by

Knights Park Rd
Hmm, there seems to have been an error sending your message. Please try again.
Thanks! Your message was sent.






