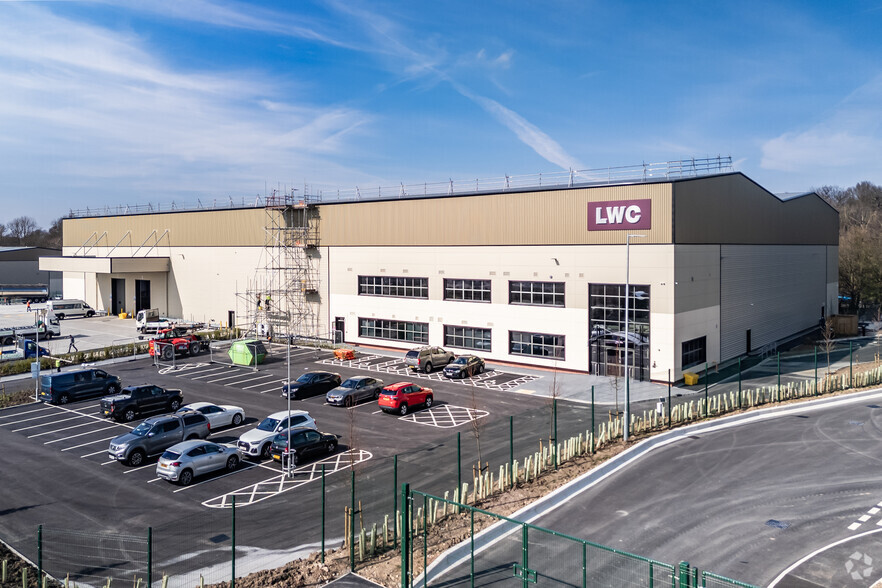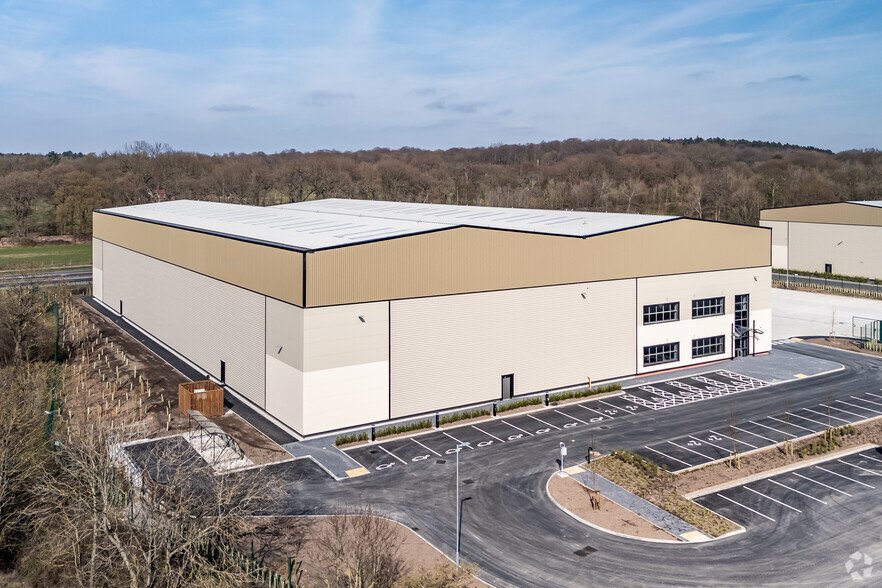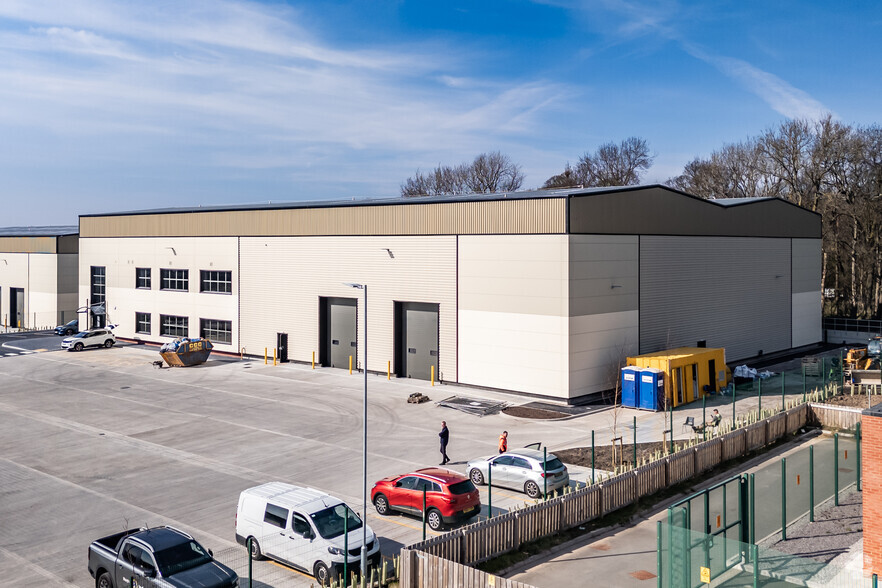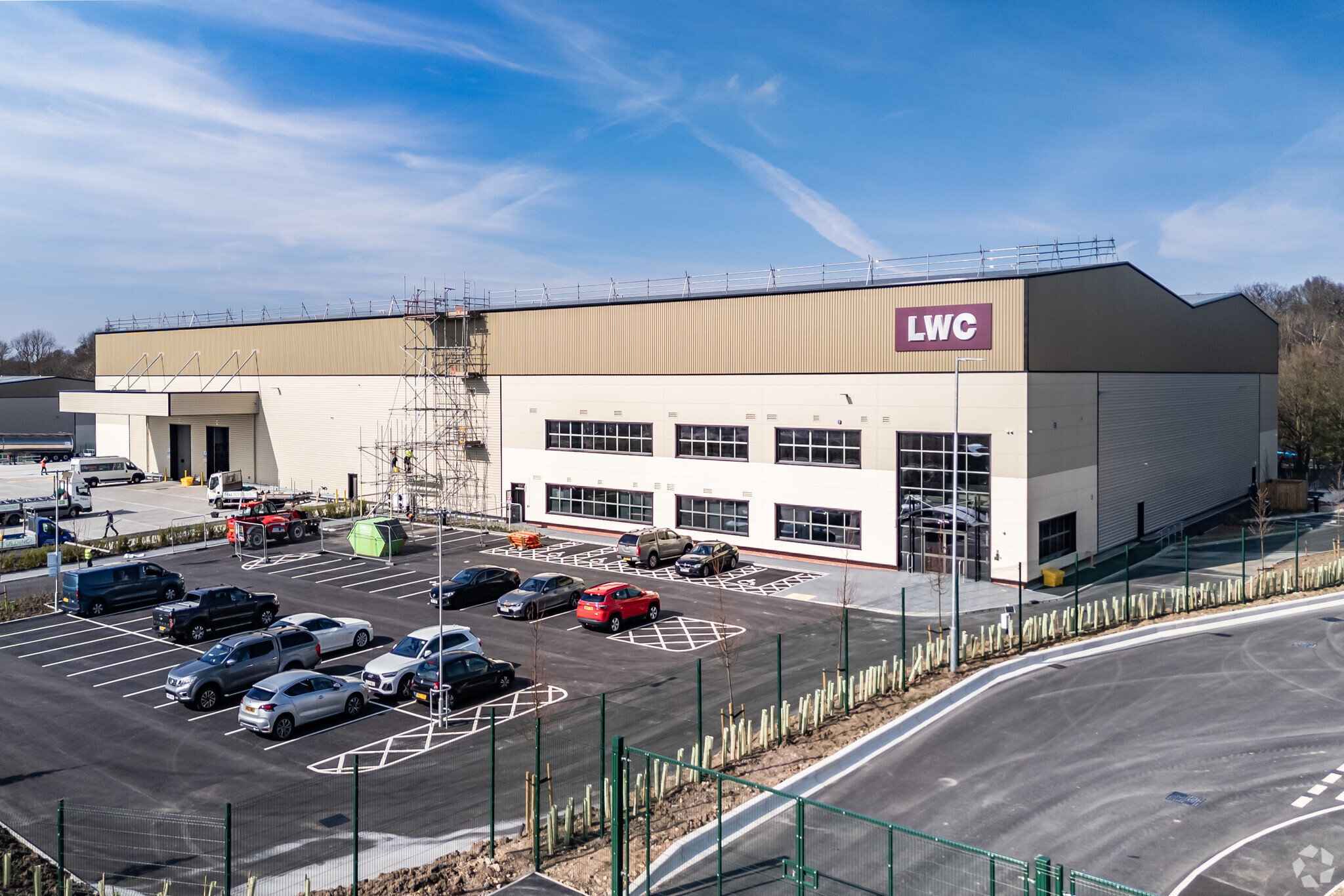Unit 6 Liverpool L36 8HL 21,500 - 197,500 SF of Industrial Space Available



PARK HIGHLIGHTS
- Knowsley is served by the M57, M56, M62, M58 and M6
- Secure self-contained site
- Highly specified detached warehouse of steel portal frame construction
PARK FACTS
| Total Space Available | 197,500 SF |
| Max. Contiguous | 73,000 SF |
| Park Type | Industrial Park |
ALL AVAILABLE SPACES(5)
Display Rent as
- SPACE
- SIZE
- TERM
- RENT
- SPACE USE
- CONDITION
- AVAILABLE
The 2 spaces in this building must be leased together, for a total size of 51,500 SF (Contiguous Area):
Unit 2 will provide 40m + yard depths and 10-12 m eaves heights, dock and level access loading with 50KN/m floor loading.
- Use Class: B2
- 4 Level Access Doors
- 2 Loading Docks
- Energy Performance Rating - A
- 10-12m eaves heights
- Includes 1,500 SF of dedicated office space
- Space is in Excellent Condition
- Secure Storage
- Dock loading
- 40m+ yard depths
| Space | Size | Term | Rent | Space Use | Condition | Available |
| Ground, 1st Floor | 51,500 SF | Negotiable | Upon Application | Industrial | Partial Build-Out | 05/11/2025 |
Knowsley Ln - Ground, 1st Floor
The 2 spaces in this building must be leased together, for a total size of 51,500 SF (Contiguous Area):
- SPACE
- SIZE
- TERM
- RENT
- SPACE USE
- CONDITION
- AVAILABLE
The 2 spaces in this building must be leased together, for a total size of 29,500 SF (Contiguous Area):
Unit 4 will provide 40m + yard depths and 10-12 m eaves heights, dock and level access loading with 50KN/m floor loading.
- Use Class: B2
- 2 Level Access Doors
- Secure Storage
- Dock loading
- 40m+ yard depths
- Includes 4,500 SF of dedicated office space
- Space is in Excellent Condition
- Energy Performance Rating - A
- 10-12m eaves heights
| Space | Size | Term | Rent | Space Use | Condition | Available |
| Ground, 1st Floor | 29,500 SF | Negotiable | Upon Application | Industrial | Partial Build-Out | 05/11/2025 |
Knowsley Ln - Ground, 1st Floor
The 2 spaces in this building must be leased together, for a total size of 29,500 SF (Contiguous Area):
- SPACE
- SIZE
- TERM
- RENT
- SPACE USE
- CONDITION
- AVAILABLE
The 2 spaces in this building must be leased together, for a total size of 73,000 SF (Contiguous Area):
Unit 5 will provide 40m + yard depths and 10-12 m eaves heights, dock and level access loading with 50KN/m floor loading.
- Use Class: B2
- 4 Level Access Doors
- 2 Loading Docks
- Energy Performance Rating - A
- 10-12m eaves heights
- Includes 3,000 SF of dedicated office space
- Space is in Excellent Condition
- Secure Storage
- Dock loading
- 40m+ yard depths
| Space | Size | Term | Rent | Space Use | Condition | Available |
| Ground, 1st Floor | 73,000 SF | Negotiable | Upon Application | Industrial | Partial Build-Out | 05/11/2025 |
Knowsley Ln - Ground, 1st Floor
The 2 spaces in this building must be leased together, for a total size of 73,000 SF (Contiguous Area):
- SPACE
- SIZE
- TERM
- RENT
- SPACE USE
- CONDITION
- AVAILABLE
The 2 spaces in this building must be leased together, for a total size of 22,000 SF (Contiguous Area):
Unit 3 will provide 40m + yard depths and 10-12 m eaves heights, dock and level access loading with 50KN/m floor loading.
- Use Class: B2
- 2 Loading Docks
- Energy Performance Rating - A
- 10-12m eaves heights
- Includes 2,000 SF of dedicated office space
- Space is in Excellent Condition
- Secure Storage
- Dock loading
- 40m+ yard depths
| Space | Size | Term | Rent | Space Use | Condition | Available |
| Ground - 3, 1st Floor - 3 | 22,000 SF | Negotiable | Upon Application | Industrial | Partial Build-Out | 05/11/2025 |
Knowsley Ln - Ground - 3, 1st Floor - 3
The 2 spaces in this building must be leased together, for a total size of 22,000 SF (Contiguous Area):
- SPACE
- SIZE
- TERM
- RENT
- SPACE USE
- CONDITION
- AVAILABLE
The 2 spaces in this building must be leased together, for a total size of 21,500 SF (Contiguous Area):
Unit 6 will provide 40m + yard depths and 10-12 m eaves heights, dock and level access loading with 50KN/m floor loading.
- Use Class: B2
- Space is in Excellent Condition
- Energy Performance Rating - A
- 10-12m eaves heights
- Includes 1,500 SF of dedicated office space
- 2 Level Access Doors
- Secure Storage
- Dock loading
- 40m+ yard depths
| Space | Size | Term | Rent | Space Use | Condition | Available |
| Ground - 6, 1st Floor - 6 | 21,500 SF | Negotiable | Upon Application | Industrial | Partial Build-Out | 05/11/2025 |
Knowsley Ln - Ground - 6, 1st Floor - 6
The 2 spaces in this building must be leased together, for a total size of 21,500 SF (Contiguous Area):
PARK OVERVIEW
Knowsley is served by the M57, M56, M62, M58 and M6 making it an excellent strategic industrial/ distribution location in which to serve the North West of England and wider UK area. Each unit will provide a highly specified detached warehouse of steel portal frame construction on a secure self-contained site with accommodation ranging from 22,000 sq ft - 73,000 sq ft.




















