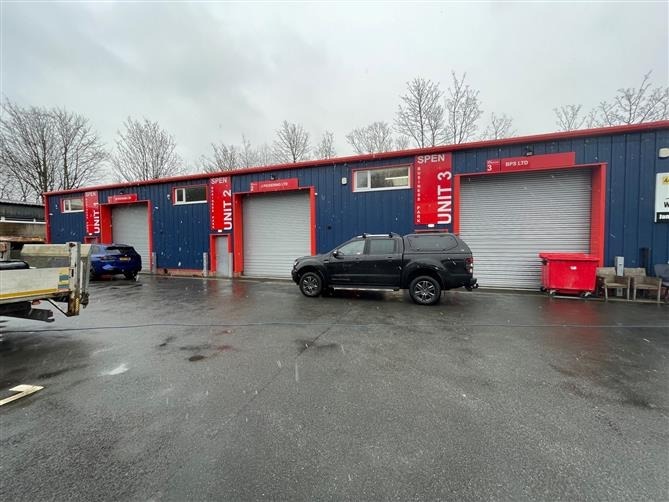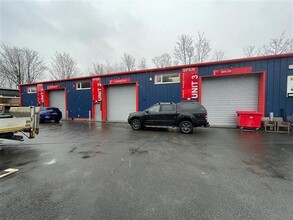
This feature is unavailable at the moment.
We apologize, but the feature you are trying to access is currently unavailable. We are aware of this issue and our team is working hard to resolve the matter.
Please check back in a few minutes. We apologize for the inconvenience.
- LoopNet Team
thank you

Your email has been sent!
Knowsley Rd
1,250 - 3,750 SF of Industrial Space Available in Haslingden BB4 4RX

Highlights
- Popular and established Knowsley Road Industrial Estate
- Suitable for owner occupiers, tenants or investors
- Good road connections
Features
all available spaces(3)
Display Rent as
- Space
- Size
- Term
- Rent
- Space Use
- Condition
- Available
The development will comprise a series of modern industrial/business units constructed in a short terrace. They will be of steel portal frame construction with brickwork and insulated profile steel clad walls and roof, including double skin translucent roof panels. Access to each unit will be via a manual roller shutter door together with separate personnel entry. Internally each unit will benefit from a solid concrete floor, w.c facilities, kitchenette and an eaves height of around 5 metres. The units will be suitable for light industrial or storage use with the internal fit out being the responsibility of the purchaser/tenant. Each unit will be allocated three parking spaces within the development.
- Use Class: B8
- Can be combined with additional space(s) for up to 3,750 SF of adjacent space
- Automatic Blinds
- Modern industrial/business units
- W.C facilities
- 1 Level Access Door
- Secure Storage
- Yard
- Manual roller shutter door
- Kitchenette
The development will comprise a series of modern industrial/business units constructed in a short terrace. They will be of steel portal frame construction with brickwork and insulated profile steel clad walls and roof, including double skin translucent roof panels. Access to each unit will be via a manual roller shutter door together with separate personnel entry. Internally each unit will benefit from a solid concrete floor, w.c facilities, kitchenette and an eaves height of around 5 metres. The units will be suitable for light industrial or storage use with the internal fit out being the responsibility of the purchaser/tenant. Each unit will be allocated three parking spaces within the development.
- Use Class: B8
- Can be combined with additional space(s) for up to 3,750 SF of adjacent space
- Automatic Blinds
- Modern industrial/business units constructed in a
- W.C facilities
- 1 Level Access Door
- Secure Storage
- Yard
- Manual roller shutter door
- Kitchenette
The development will comprise a series of modern industrial/business units constructed in a short terrace. They will be of steel portal frame construction with brickwork and insulated profile steel clad walls and roof, including double skin translucent roof panels. Access to each unit will be via a manual roller shutter door together with separate personnel entry. Internally each unit will benefit from a solid concrete floor, w.c facilities, kitchenette and an eaves height of around 5 metres. The units will be suitable for light industrial or storage use with the internal fit out being the responsibility of the purchaser/tenant. Each unit will be allocated three parking spaces within the development.
- Use Class: B8
- Can be combined with additional space(s) for up to 3,750 SF of adjacent space
- Automatic Blinds
- Modern industrial/business units constructed in a
- W.C facilities
- 1 Level Access Door
- Secure Storage
- Private Restrooms
- Manual roller shutter door
- Kitchenette
| Space | Size | Term | Rent | Space Use | Condition | Available |
| Ground - 1 | 1,250 SF | 5 Years | £12.40 /SF/PA £1.03 /SF/MO £133.47 /m²/PA £11.12 /m²/MO £15,500 /PA £1,292 /MO | Industrial | Partial Build-Out | 01/01/2025 |
| Ground - 2 | 1,250 SF | 5 Years | £12.40 /SF/PA £1.03 /SF/MO £133.47 /m²/PA £11.12 /m²/MO £15,500 /PA £1,292 /MO | Industrial | Partial Build-Out | 01/01/2025 |
| Ground - 3 | 1,250 SF | 5 Years | £12.40 /SF/PA £1.03 /SF/MO £133.47 /m²/PA £11.12 /m²/MO £15,500 /PA £1,292 /MO | Industrial | Partial Build-Out | 01/01/2025 |
Ground - 1
| Size |
| 1,250 SF |
| Term |
| 5 Years |
| Rent |
| £12.40 /SF/PA £1.03 /SF/MO £133.47 /m²/PA £11.12 /m²/MO £15,500 /PA £1,292 /MO |
| Space Use |
| Industrial |
| Condition |
| Partial Build-Out |
| Available |
| 01/01/2025 |
Ground - 2
| Size |
| 1,250 SF |
| Term |
| 5 Years |
| Rent |
| £12.40 /SF/PA £1.03 /SF/MO £133.47 /m²/PA £11.12 /m²/MO £15,500 /PA £1,292 /MO |
| Space Use |
| Industrial |
| Condition |
| Partial Build-Out |
| Available |
| 01/01/2025 |
Ground - 3
| Size |
| 1,250 SF |
| Term |
| 5 Years |
| Rent |
| £12.40 /SF/PA £1.03 /SF/MO £133.47 /m²/PA £11.12 /m²/MO £15,500 /PA £1,292 /MO |
| Space Use |
| Industrial |
| Condition |
| Partial Build-Out |
| Available |
| 01/01/2025 |
Ground - 1
| Size | 1,250 SF |
| Term | 5 Years |
| Rent | £12.40 /SF/PA |
| Space Use | Industrial |
| Condition | Partial Build-Out |
| Available | 01/01/2025 |
The development will comprise a series of modern industrial/business units constructed in a short terrace. They will be of steel portal frame construction with brickwork and insulated profile steel clad walls and roof, including double skin translucent roof panels. Access to each unit will be via a manual roller shutter door together with separate personnel entry. Internally each unit will benefit from a solid concrete floor, w.c facilities, kitchenette and an eaves height of around 5 metres. The units will be suitable for light industrial or storage use with the internal fit out being the responsibility of the purchaser/tenant. Each unit will be allocated three parking spaces within the development.
- Use Class: B8
- 1 Level Access Door
- Can be combined with additional space(s) for up to 3,750 SF of adjacent space
- Secure Storage
- Automatic Blinds
- Yard
- Modern industrial/business units
- Manual roller shutter door
- W.C facilities
- Kitchenette
Ground - 2
| Size | 1,250 SF |
| Term | 5 Years |
| Rent | £12.40 /SF/PA |
| Space Use | Industrial |
| Condition | Partial Build-Out |
| Available | 01/01/2025 |
The development will comprise a series of modern industrial/business units constructed in a short terrace. They will be of steel portal frame construction with brickwork and insulated profile steel clad walls and roof, including double skin translucent roof panels. Access to each unit will be via a manual roller shutter door together with separate personnel entry. Internally each unit will benefit from a solid concrete floor, w.c facilities, kitchenette and an eaves height of around 5 metres. The units will be suitable for light industrial or storage use with the internal fit out being the responsibility of the purchaser/tenant. Each unit will be allocated three parking spaces within the development.
- Use Class: B8
- 1 Level Access Door
- Can be combined with additional space(s) for up to 3,750 SF of adjacent space
- Secure Storage
- Automatic Blinds
- Yard
- Modern industrial/business units constructed in a
- Manual roller shutter door
- W.C facilities
- Kitchenette
Ground - 3
| Size | 1,250 SF |
| Term | 5 Years |
| Rent | £12.40 /SF/PA |
| Space Use | Industrial |
| Condition | Partial Build-Out |
| Available | 01/01/2025 |
The development will comprise a series of modern industrial/business units constructed in a short terrace. They will be of steel portal frame construction with brickwork and insulated profile steel clad walls and roof, including double skin translucent roof panels. Access to each unit will be via a manual roller shutter door together with separate personnel entry. Internally each unit will benefit from a solid concrete floor, w.c facilities, kitchenette and an eaves height of around 5 metres. The units will be suitable for light industrial or storage use with the internal fit out being the responsibility of the purchaser/tenant. Each unit will be allocated three parking spaces within the development.
- Use Class: B8
- 1 Level Access Door
- Can be combined with additional space(s) for up to 3,750 SF of adjacent space
- Secure Storage
- Automatic Blinds
- Private Restrooms
- Modern industrial/business units constructed in a
- Manual roller shutter door
- W.C facilities
- Kitchenette
Property Overview
The site is situated on Knowsley Park Road on the popular and established Knowsley Road Industrial Estate on the edge of Haslingden. The site has easy access to the A56 which links to the national motorway network to the North at junction 8 of the M65 motorway and to the South at junction 1 of the M66 motorway.
Warehouse FACILITY FACTS
Presented by

Knowsley Rd
Hmm, there seems to have been an error sending your message. Please try again.
Thanks! Your message was sent.


