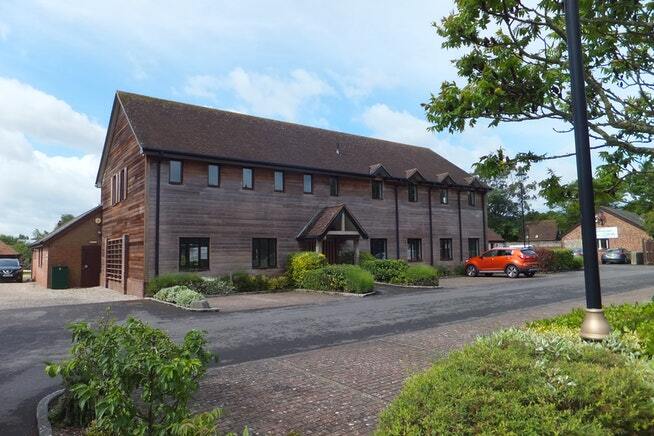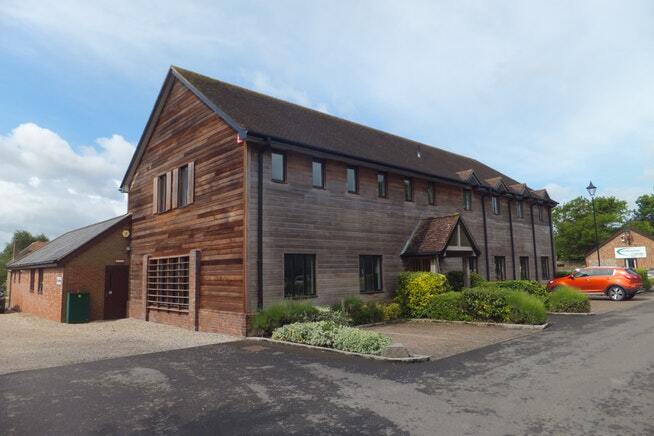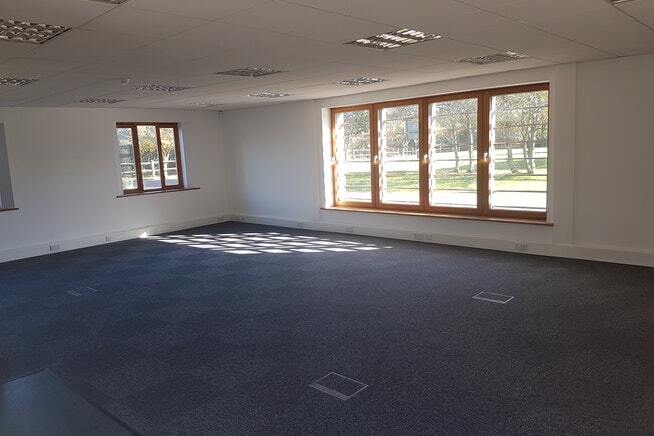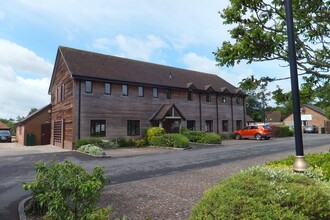
This feature is unavailable at the moment.
We apologize, but the feature you are trying to access is currently unavailable. We are aware of this issue and our team is working hard to resolve the matter.
Please check back in a few minutes. We apologize for the inconvenience.
- LoopNet Team
thank you

Your email has been sent!
Sussex Business Village Lake Ln
795 - 2,000 SF of Office Space Available in Bognor Regis PO22 0AA



Highlights
- Modern office building
- Established business park location
- Good road links with both the A259 and A27
- Good transport links
all available spaces(2)
Display Rent as
- Space
- Size
- Term
- Rent
- Space Use
- Condition
- Available
The subject suite comprises the ground floor of the property & is arranged around the central core creating two seperate office areas. The majority of the accommodation is open plan with the addition of fully glazed private meeting room & a large private office. The specification includes under floor heating, a raised floor with floor boxes, a suspended ceiling with integral lighting, window blinds & kitchenette. The suite shares the communal use of a kitchen & WCs (including one disabled compliant) & a shower. Externally, parking is provided for 12 cars plus an additional area for overflow/visitor use. Available to rent on a new FRI lease for a term to be agreed (minimum term 3 years).
- Use Class: E
- Mostly Open Floor Plan Layout
- Kitchen
- Drop Ceilings
- Open-Plan
- Well Presented & Specified Open Plan Offices
- Fully Glazed Meeting Room & Private Office
- Fully Built-Out as Standard Office
- Fits 5 - 16 People
- Raised Floor
- Common Parts WC Facilities
- Parking is provided for 12 cars
- Attractive Semi Rural Location
The subject suite comprises the ground floor of the property & is arranged around the central core creating two seperate office areas. The majority of the accommodation is open plan with the addition of fully glazed private meeting room & a large private office. The specification includes under floor heating, a raised floor with floor boxes, a suspended ceiling with integral lighting, window blinds & kitchenette. The suite shares the communal use of a kitchen & WCs (including one disabled compliant) & a shower. Externally, parking is provided for 12 cars plus an additional area for overflow/visitor use. Available to rent on a new FRI lease for a term to be agreed (minimum term 3 years).
- Use Class: E
- Mostly Open Floor Plan Layout
- Kitchen
- Drop Ceilings
- Open-Plan
- Well Presented & Specified Open Plan Offices
- Fully Glazed Meeting Room & Private Office
- Fully Built-Out as Standard Office
- Fits 4 - 10 People
- Raised Floor
- Common Parts WC Facilities
- Parking is provided for 12 cars
- Attractive Semi Rural Location
| Space | Size | Term | Rent | Space Use | Condition | Available |
| Ground, Ste 8 Suite 1 | 795 SF | 3-25 Years | £13.69 /SF/PA £1.14 /SF/MO £147.36 /m²/PA £12.28 /m²/MO £10,884 /PA £906.96 /MO | Office | Full Build-Out | 30 Days |
| Ground, Ste 8 Suite 2 | 1,205 SF | 3-25 Years | £13.69 /SF/PA £1.14 /SF/MO £147.36 /m²/PA £12.28 /m²/MO £16,496 /PA £1,375 /MO | Office | Full Build-Out | Under Offer |
Ground, Ste 8 Suite 1
| Size |
| 795 SF |
| Term |
| 3-25 Years |
| Rent |
| £13.69 /SF/PA £1.14 /SF/MO £147.36 /m²/PA £12.28 /m²/MO £10,884 /PA £906.96 /MO |
| Space Use |
| Office |
| Condition |
| Full Build-Out |
| Available |
| 30 Days |
Ground, Ste 8 Suite 2
| Size |
| 1,205 SF |
| Term |
| 3-25 Years |
| Rent |
| £13.69 /SF/PA £1.14 /SF/MO £147.36 /m²/PA £12.28 /m²/MO £16,496 /PA £1,375 /MO |
| Space Use |
| Office |
| Condition |
| Full Build-Out |
| Available |
| Under Offer |
Ground, Ste 8 Suite 1
| Size | 795 SF |
| Term | 3-25 Years |
| Rent | £13.69 /SF/PA |
| Space Use | Office |
| Condition | Full Build-Out |
| Available | 30 Days |
The subject suite comprises the ground floor of the property & is arranged around the central core creating two seperate office areas. The majority of the accommodation is open plan with the addition of fully glazed private meeting room & a large private office. The specification includes under floor heating, a raised floor with floor boxes, a suspended ceiling with integral lighting, window blinds & kitchenette. The suite shares the communal use of a kitchen & WCs (including one disabled compliant) & a shower. Externally, parking is provided for 12 cars plus an additional area for overflow/visitor use. Available to rent on a new FRI lease for a term to be agreed (minimum term 3 years).
- Use Class: E
- Fully Built-Out as Standard Office
- Mostly Open Floor Plan Layout
- Fits 5 - 16 People
- Kitchen
- Raised Floor
- Drop Ceilings
- Common Parts WC Facilities
- Open-Plan
- Parking is provided for 12 cars
- Well Presented & Specified Open Plan Offices
- Attractive Semi Rural Location
- Fully Glazed Meeting Room & Private Office
Ground, Ste 8 Suite 2
| Size | 1,205 SF |
| Term | 3-25 Years |
| Rent | £13.69 /SF/PA |
| Space Use | Office |
| Condition | Full Build-Out |
| Available | Under Offer |
The subject suite comprises the ground floor of the property & is arranged around the central core creating two seperate office areas. The majority of the accommodation is open plan with the addition of fully glazed private meeting room & a large private office. The specification includes under floor heating, a raised floor with floor boxes, a suspended ceiling with integral lighting, window blinds & kitchenette. The suite shares the communal use of a kitchen & WCs (including one disabled compliant) & a shower. Externally, parking is provided for 12 cars plus an additional area for overflow/visitor use. Available to rent on a new FRI lease for a term to be agreed (minimum term 3 years).
- Use Class: E
- Fully Built-Out as Standard Office
- Mostly Open Floor Plan Layout
- Fits 4 - 10 People
- Kitchen
- Raised Floor
- Drop Ceilings
- Common Parts WC Facilities
- Open-Plan
- Parking is provided for 12 cars
- Well Presented & Specified Open Plan Offices
- Attractive Semi Rural Location
- Fully Glazed Meeting Room & Private Office
Property Overview
An attractive and distinctive detached modern office building located on the northside of the road midway along Lake Lane. Lake Lane runs between Ford (B2132 Yapton Lane) and Barnham some 5 miles from Littlehampton, 7 miles from Bognor Regis and 15 miles from Worthing. Both the main A259 and A27 are within 10 minutes drive.
- Common Parts WC Facilities
- Shower Facilities
PROPERTY FACTS
Presented by

Sussex Business Village | Lake Ln
Hmm, there seems to have been an error sending your message. Please try again.
Thanks! Your message was sent.




