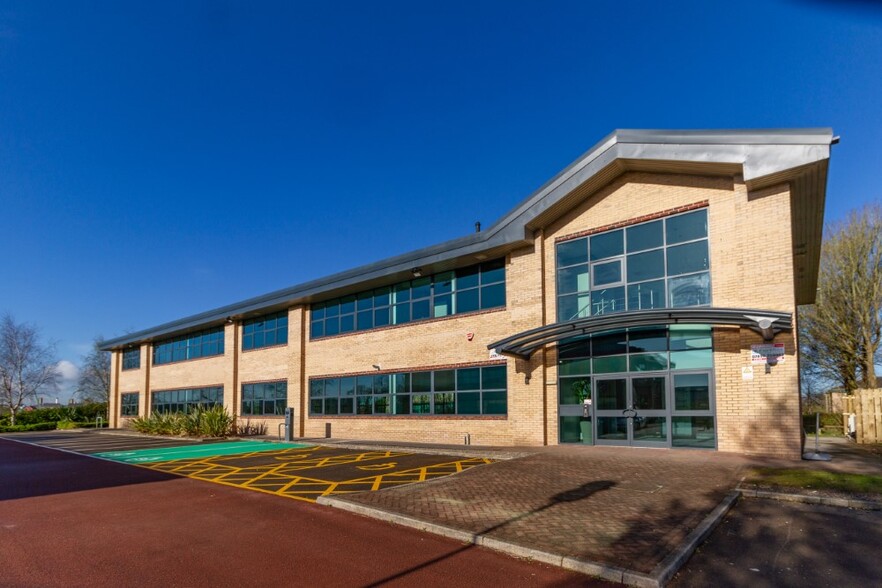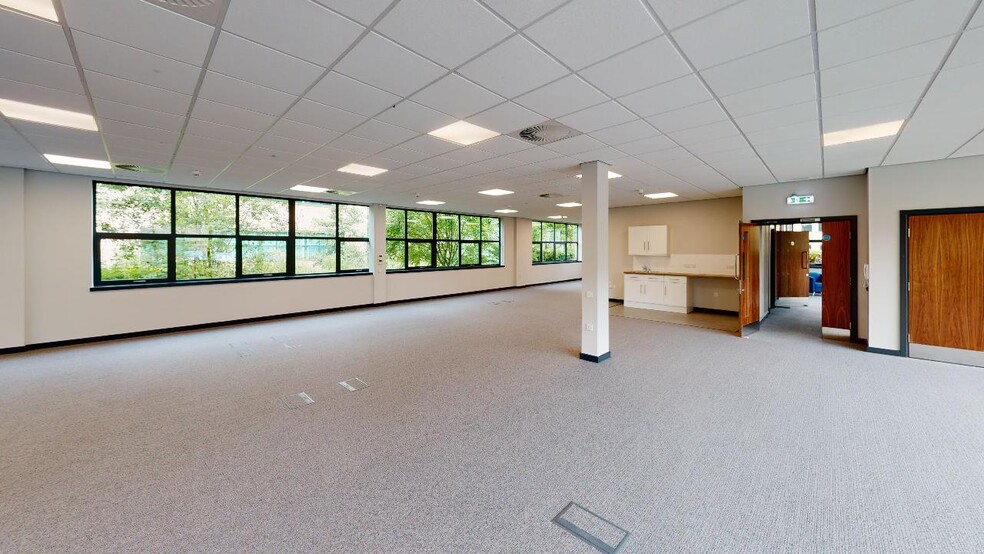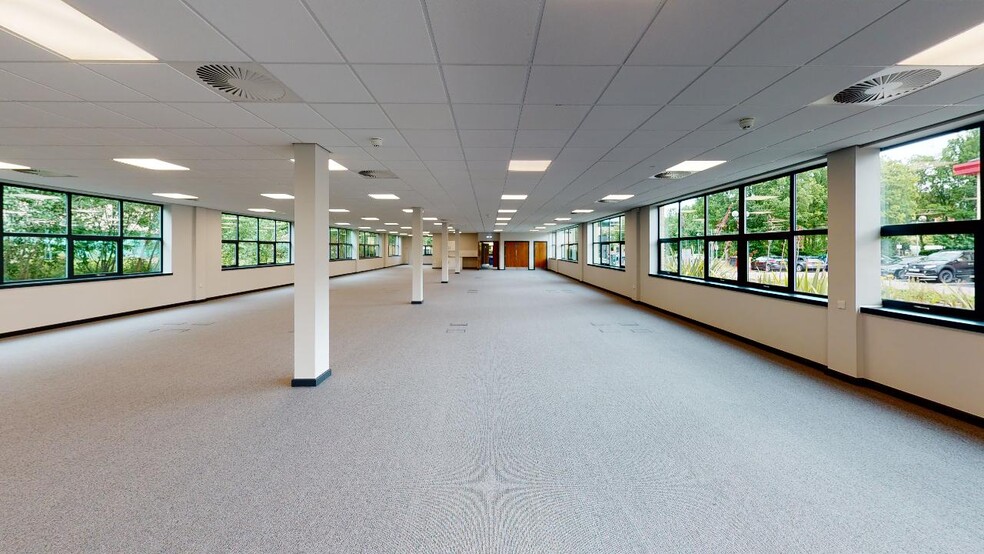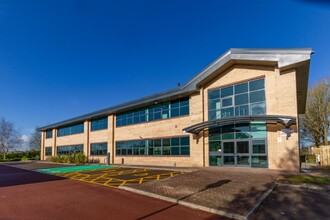
This feature is unavailable at the moment.
We apologize, but the feature you are trying to access is currently unavailable. We are aware of this issue and our team is working hard to resolve the matter.
Please check back in a few minutes. We apologize for the inconvenience.
- LoopNet Team
thank you

Your email has been sent!
Lakeside Dr
5,170 - 10,346 SF of Office Space Available in Warrington WA1 1RW



Highlights
- Prominently situated
- Natural Light
- Conveniently located for Warrington Town Centre, Warrington Banks Quay Railway Station and all the town centre’s banking, retail and leisure amenities
all available spaces(2)
Display Rent as
- Space
- Size
- Term
- Rent
- Space Use
- Condition
- Available
Unit 9 offers modern, fully refurbished, open plan office accommodation of 10,347 sq ft over 2 floors with 40 on-site car parking spaces. The unit benefits from kitchen, DDA compliant, air conditioning, kitchen, central heating, raised floors and lift access.
- Use Class: E
- Can be combined with additional space(s) for up to 10,346 SF of adjacent space
- Kitchen
- Secure Storage
- DDA Compliant
- Copper – speeds of upto 80Mb
- Energy efficient building
- Open Floor Plan Layout
- Central Air and Heating
- Raised Floor
- Natural Light
- Open-Plan
- Fibre – speeds of upto 10Gbps
Unit 9 offers modern, fully refurbished, open plan office accommodation of 10,347 sq ft over 2 floors with 40 on-site car parking spaces. The unit benefits from kitchen, DDA compliant, air conditioning, kitchen, central heating, raised floors and lift access.
- Use Class: E
- Can be combined with additional space(s) for up to 10,346 SF of adjacent space
- Kitchen
- Secure Storage
- DDA Compliant
- Energy efficient building
- Fibre – speeds of upto 10Gbps
- Open Floor Plan Layout
- Central Air and Heating
- Raised Floor
- Natural Light
- Open-Plan
- Copper – speeds of upto 80Mb
| Space | Size | Term | Rent | Space Use | Condition | Available |
| Ground, Ste 9 | 5,170 SF | Negotiable | £16.50 /SF/PA £1.38 /SF/MO £177.60 /m²/PA £14.80 /m²/MO £85,305 /PA £7,109 /MO | Office | Shell Space | Now |
| 1st Floor, Ste 9 | 5,176 SF | Negotiable | £16.50 /SF/PA £1.38 /SF/MO £177.60 /m²/PA £14.80 /m²/MO £85,404 /PA £7,117 /MO | Office | Shell Space | Now |
Ground, Ste 9
| Size |
| 5,170 SF |
| Term |
| Negotiable |
| Rent |
| £16.50 /SF/PA £1.38 /SF/MO £177.60 /m²/PA £14.80 /m²/MO £85,305 /PA £7,109 /MO |
| Space Use |
| Office |
| Condition |
| Shell Space |
| Available |
| Now |
1st Floor, Ste 9
| Size |
| 5,176 SF |
| Term |
| Negotiable |
| Rent |
| £16.50 /SF/PA £1.38 /SF/MO £177.60 /m²/PA £14.80 /m²/MO £85,404 /PA £7,117 /MO |
| Space Use |
| Office |
| Condition |
| Shell Space |
| Available |
| Now |
Ground, Ste 9
| Size | 5,170 SF |
| Term | Negotiable |
| Rent | £16.50 /SF/PA |
| Space Use | Office |
| Condition | Shell Space |
| Available | Now |
Unit 9 offers modern, fully refurbished, open plan office accommodation of 10,347 sq ft over 2 floors with 40 on-site car parking spaces. The unit benefits from kitchen, DDA compliant, air conditioning, kitchen, central heating, raised floors and lift access.
- Use Class: E
- Open Floor Plan Layout
- Can be combined with additional space(s) for up to 10,346 SF of adjacent space
- Central Air and Heating
- Kitchen
- Raised Floor
- Secure Storage
- Natural Light
- DDA Compliant
- Open-Plan
- Copper – speeds of upto 80Mb
- Fibre – speeds of upto 10Gbps
- Energy efficient building
1st Floor, Ste 9
| Size | 5,176 SF |
| Term | Negotiable |
| Rent | £16.50 /SF/PA |
| Space Use | Office |
| Condition | Shell Space |
| Available | Now |
Unit 9 offers modern, fully refurbished, open plan office accommodation of 10,347 sq ft over 2 floors with 40 on-site car parking spaces. The unit benefits from kitchen, DDA compliant, air conditioning, kitchen, central heating, raised floors and lift access.
- Use Class: E
- Open Floor Plan Layout
- Can be combined with additional space(s) for up to 10,346 SF of adjacent space
- Central Air and Heating
- Kitchen
- Raised Floor
- Secure Storage
- Natural Light
- DDA Compliant
- Open-Plan
- Energy efficient building
- Copper – speeds of upto 80Mb
- Fibre – speeds of upto 10Gbps
Property Overview
9 Lakeside Drive in Warrington is a 2 storey detached fully electric, energy efficient building prominently situated within the popular and well-established Warrington Centre Park, conveniently located for Warrington Town Centre, Warrington Banks Quay Railway Station and all the town centre’s banking, retail and leisure amenities. 9 Lakeside Drive has been fully refurbished internally and externally to provide high quality air conditioned, open plan office accommodation of 5,170 sq ft to 10,347 sq ft over 2 floors with 41 on-site car parking spaces, and is easily accessible from the regions motorway network, including J20/21 M6, J10/11 M56 and J9 M62. Leisure amenities at Warrington Centre Park include a DeVere Village Hotel & Leisure Club with Starbucks, Travel Inn and The Waterside Beefeater Public House restaurant. A regular shuttle bus service connects Warrington Centre Park with Warrington Town Centre. IT Connectivity Copper – speeds of upto 80Mb Fibre – speeds of upto 10Gbps
- Raised Floor
- Restaurant
- Security System
- Kitchen
- Central Heating
- DDA Compliant
- Lift Access
- Open-Plan
- Air Conditioning
PROPERTY FACTS
Presented by

Lakeside Dr
Hmm, there seems to have been an error sending your message. Please try again.
Thanks! Your message was sent.



