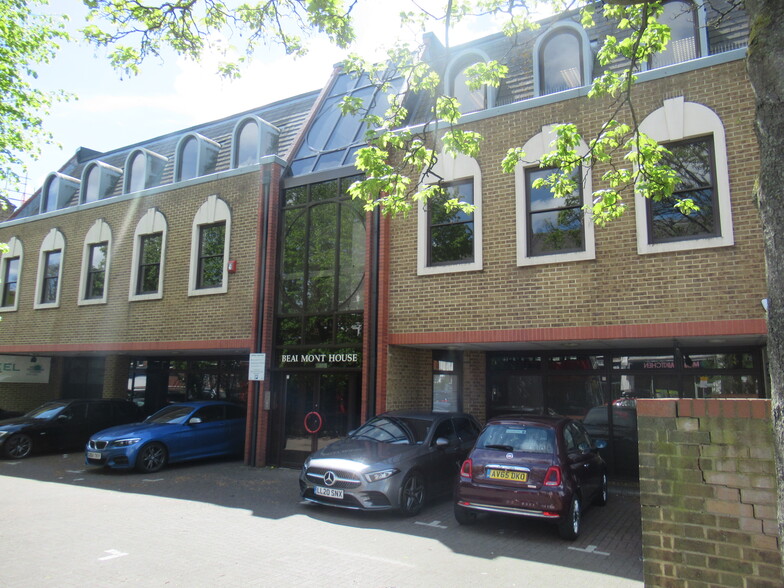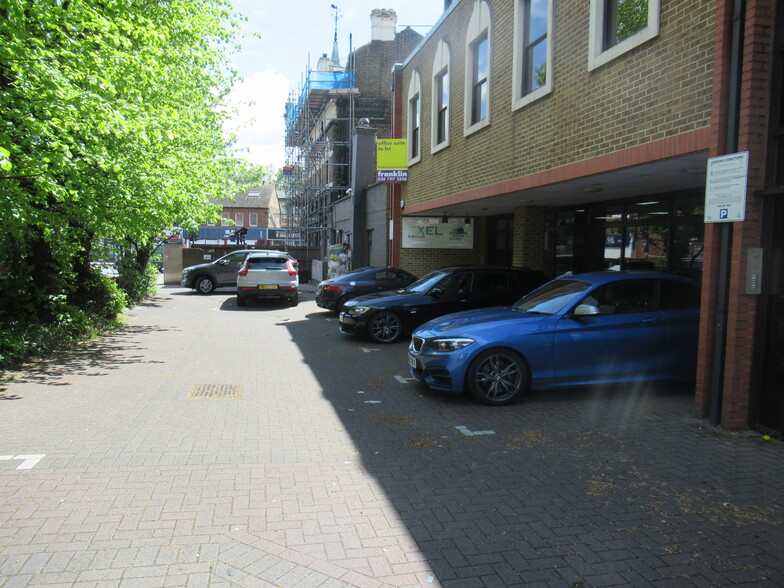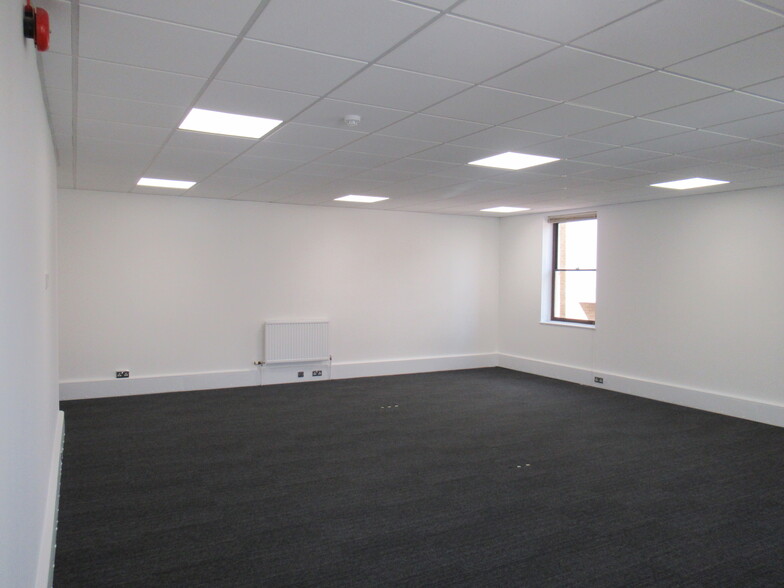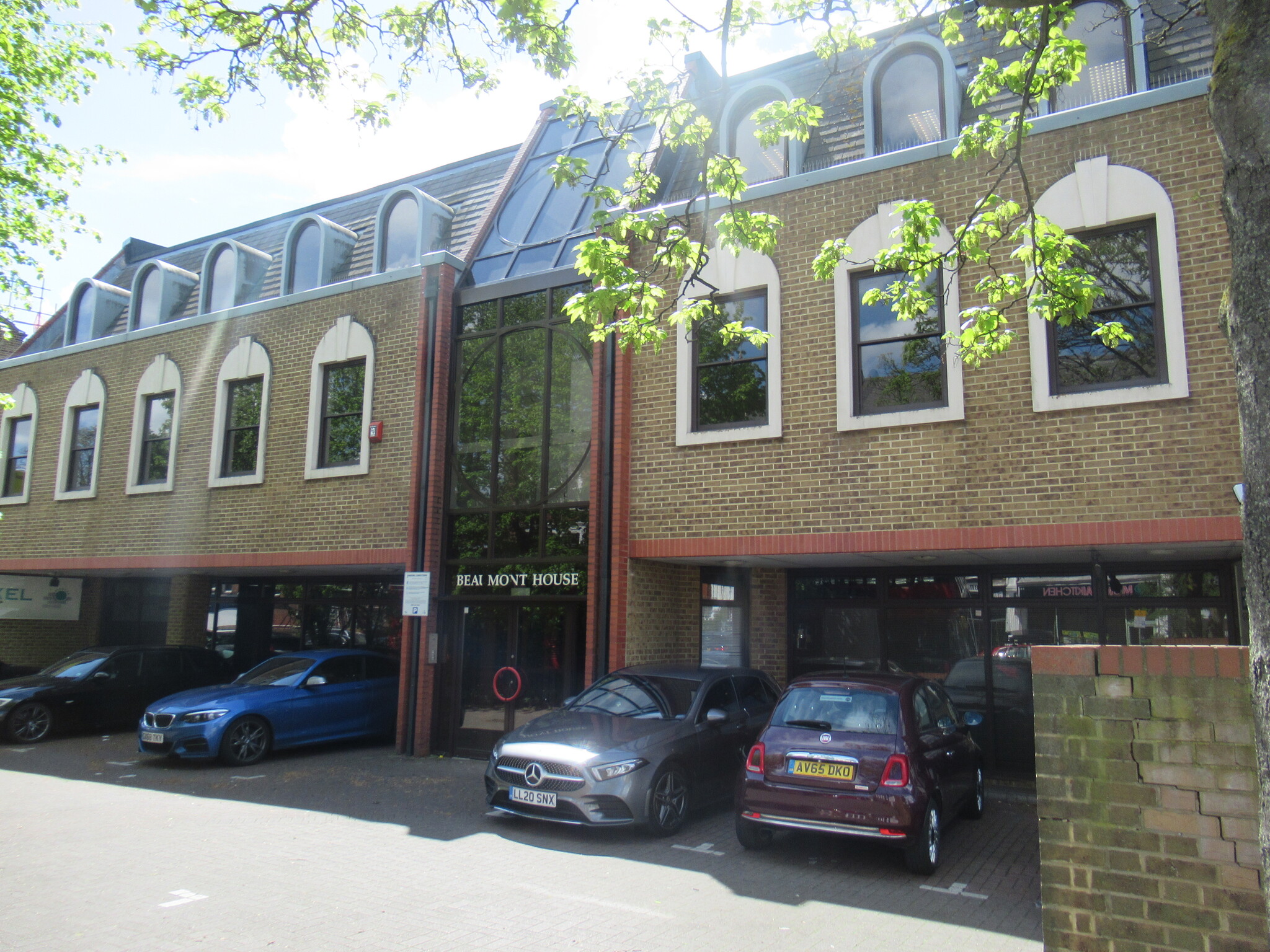Beaumont House Lambton Rd 822 - 3,897 SF of Office Space Available in London SW20 0LW



HIGHLIGHTS
- Situated Close To Train Station
- Variety Of Local Amenities
- Good Access To M25
ALL AVAILABLE SPACES(3)
Display Rent as
- SPACE
- SIZE
- TERM
- RENT
- SPACE USE
- CONDITION
- AVAILABLE
The office suite is situated on the first floor of the 3- storey Beaumont House. There are 3 private off-street parking spaces included with this floor. The suite is divided into two wings with a central stairwell, lift and WCs.
- Use Class: E
- Open Floor Plan Layout
- Can be combined with additional space(s) for up to 3,897 SF of adjacent space
- Elevator Access
- Energy Performance Rating - C
- Open-Plan
- Tea Point
- Fully Built-Out as Standard Office
- Fits 4 - 12 People
- Central Heating System
- Drop Ceilings
- Private Restrooms
- Partially Comfort Cooled
- Suspended Ceiling With LED Lighting
The office suite is situated on the first floor of the 3- storey Beaumont House. There are 3 private off-street parking spaces included with this floor. The suite is divided into two wings with a central stairwell, lift and WCs.
- Use Class: E
- Open Floor Plan Layout
- Can be combined with additional space(s) for up to 3,897 SF of adjacent space
- Elevator Access
- Energy Performance Rating - B
- Open-Plan
- Tea Point
- Fully Built-Out as Standard Office
- Fits 5 - 14 People
- Central Heating System
- Drop Ceilings
- Private Restrooms
- Partially Comfort Cooled
- Suspended Ceiling With LED Lighting
The office suite is situated on the first floor of the 3- storey Beaumont House. There are 3 private off-street parking spaces included with this floor. The suite is divided into two wings with a central stairwell, lift and WCs.
- Use Class: E
- Open Floor Plan Layout
- Can be combined with additional space(s) for up to 3,897 SF of adjacent space
- Elevator Access
- Energy Performance Rating - B
- Open-Plan
- Tea Point
- Fully Built-Out as Standard Office
- Fits 3 - 7 People
- Central Heating System
- Drop Ceilings
- Private Restrooms
- Partially Comfort Cooled
- Suspended Ceiling With LED Lighting
| Space | Size | Term | Rent | Space Use | Condition | Available |
| Ground | 1,397 SF | Negotiable | £23.80 /SF/PA | Office | Full Build-Out | Now |
| 1st Floor | 1,678 SF | Negotiable | £23.84 /SF/PA | Office | Full Build-Out | Now |
| 2nd Floor, Ste South | 822 SF | Negotiable | £23.72 /SF/PA | Office | Full Build-Out | Now |
Ground
| Size |
| 1,397 SF |
| Term |
| Negotiable |
| Rent |
| £23.80 /SF/PA |
| Space Use |
| Office |
| Condition |
| Full Build-Out |
| Available |
| Now |
1st Floor
| Size |
| 1,678 SF |
| Term |
| Negotiable |
| Rent |
| £23.84 /SF/PA |
| Space Use |
| Office |
| Condition |
| Full Build-Out |
| Available |
| Now |
2nd Floor, Ste South
| Size |
| 822 SF |
| Term |
| Negotiable |
| Rent |
| £23.72 /SF/PA |
| Space Use |
| Office |
| Condition |
| Full Build-Out |
| Available |
| Now |
PROPERTY OVERVIEW
Beaumont House is located in Raynes Park town centre within 100 yards of the mainline railway station, which offers a frequent service to central London (Waterloo approximately 20 minutes journey time). There is a wide range of restaurants, shopping and banking facilities nearby. The A3 Kingston by-pass is within a mile of the building offering a direct route to both central London and the M25 motorway (Junction 10).
- Security System
- Wi-Fi












