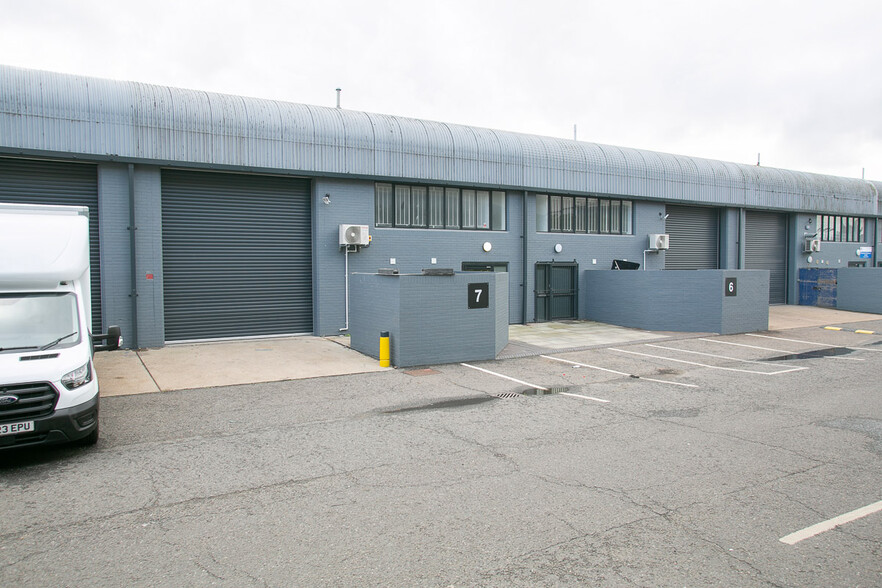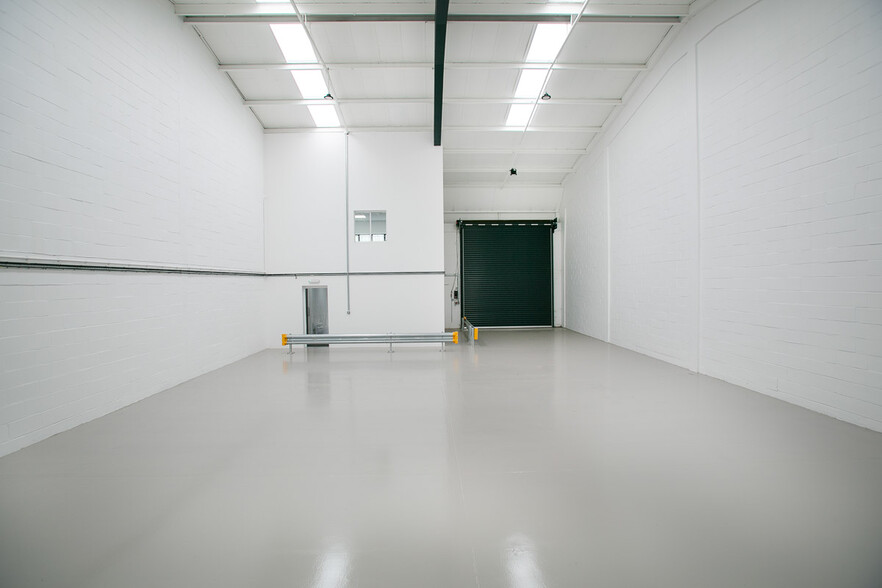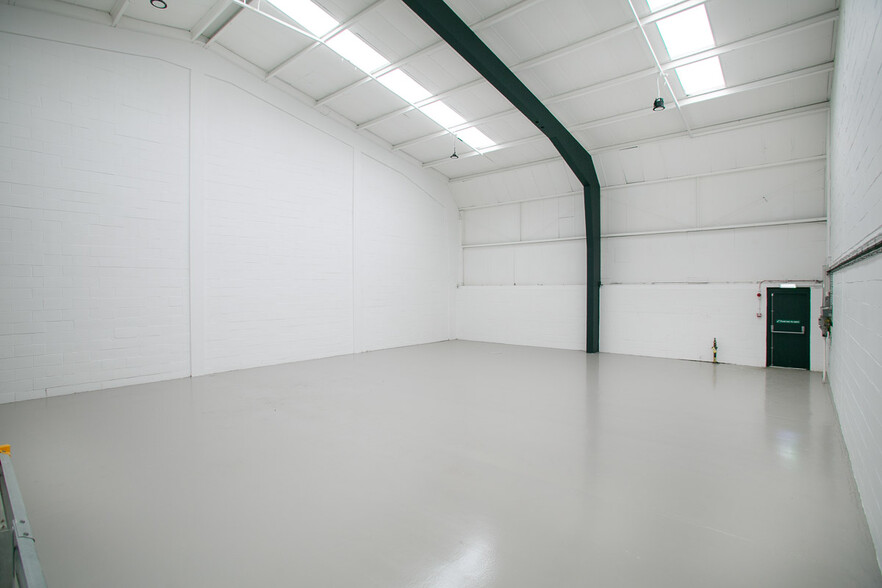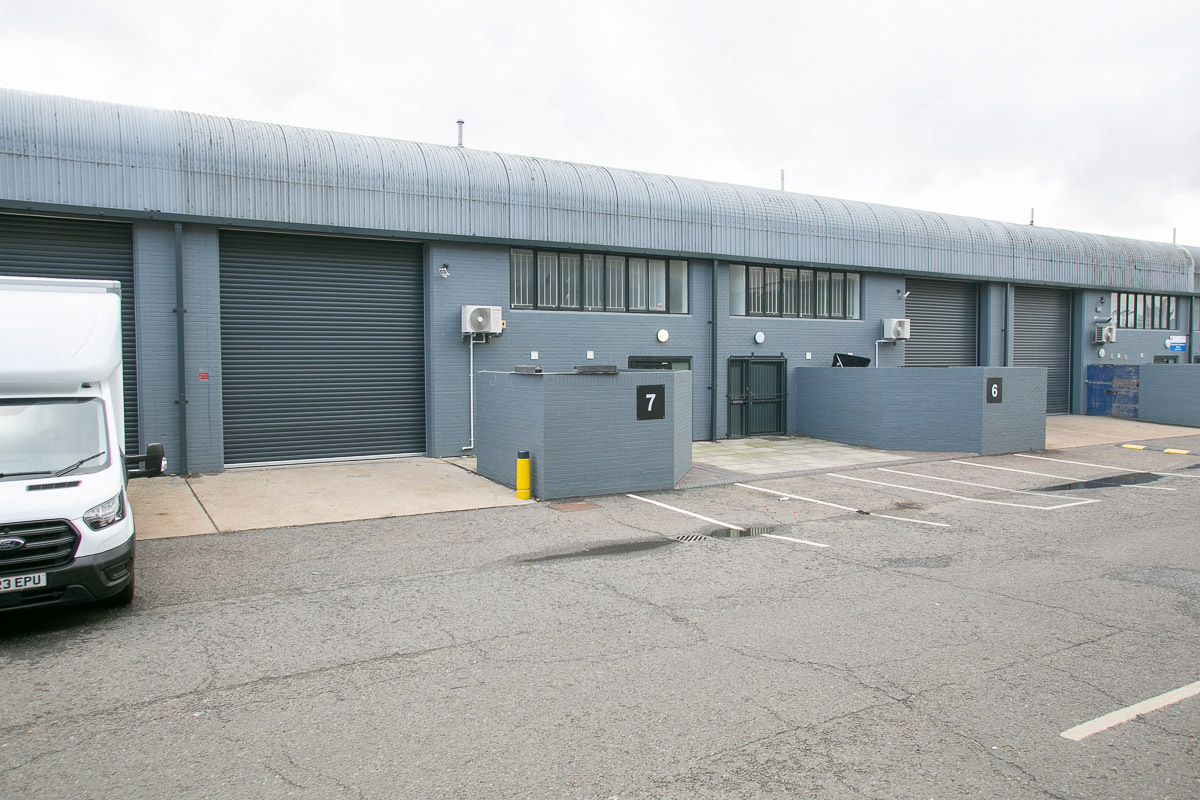Landmann Way 2,917 - 5,849 SF of Industrial Space Available in London SE14 5RS



HIGHLIGHTS
- 3.3 miles to City of London
- Excellent transport links
- Established Trading Estate in South London
- Secure gated estate
FEATURES
ALL AVAILABLE SPACES(2)
Display Rent as
- SPACE
- SIZE
- TERM
- RENT
- SPACE USE
- CONDITION
- AVAILABLE
The 2 spaces in this building must be leased together, for a total size of 2,917 SF (Contiguous Area):
Units 6 & 7 are part of a run of terraced industrial / warehouse buildings. Both units are comprised of concrete frame construction with a full height warehouse, ground floor welfare and first floor fitted offices. The units can be taken separately or combined.
- Use Class: B8
- Natural Light
- 2 allocated parking spaces to each unit
- 5.54 m clear height
- LED lighting
- Central Heating System
- Common Parts WC Facilities
- Secure gated estate
- Full height loading doors
- Includes 350 SF of dedicated office space
The 2 spaces in this building must be leased together, for a total size of 2,932 SF (Contiguous Area):
Units 6 & 7 are part of a run of terraced industrial / warehouse buildings. Both units are comprised of concrete frame construction with a full height warehouse, ground floor welfare and first floor fitted offices. The units can be taken separately or combined.
- Use Class: B8
- Natural Light
- Fits 7 - 21 People
- Secure gated estate
- Full height loading doors
- Includes 332 SF of dedicated office space
- Central Heating System
- Private Restrooms
- 2 allocated parking spaces to each unit
- 5.54 m clear height
- LED lighting
- Fits 1 - 3 People
| Space | Size | Term | Rent | Space Use | Condition | Available |
| Ground - 6, 1st Floor - 6 | 2,917 SF | Negotiable | £23.00 /SF/PA | Industrial | Shell Space | Now |
| Ground - 7, 1st Floor - 7 | 2,932 SF | Negotiable | £23.00 /SF/PA | Industrial | Shell Space | Now |
Ground - 6, 1st Floor - 6
The 2 spaces in this building must be leased together, for a total size of 2,917 SF (Contiguous Area):
| Size |
|
Ground - 6 - 2,567 SF
1st Floor - 6 - 350 SF
|
| Term |
| Negotiable |
| Rent |
| £23.00 /SF/PA |
| Space Use |
| Industrial |
| Condition |
| Shell Space |
| Available |
| Now |
Ground - 7, 1st Floor - 7
The 2 spaces in this building must be leased together, for a total size of 2,932 SF (Contiguous Area):
| Size |
|
Ground - 7 - 2,600 SF
1st Floor - 7 - 332 SF
|
| Term |
| Negotiable |
| Rent |
| £23.00 /SF/PA |
| Space Use |
| Industrial |
| Condition |
| Shell Space |
| Available |
| Now |
PROPERTY OVERVIEW
British Wharf Industrial Estate is accessed via Landmann Way in South Bermondsey, located just off the Surrey Canal Road. It has good access to the A2 and the A20 at New Cross, just 0.5 miles away and leading straight into Central London. The estate is well served by public transport, with South Bermondsey train station just 0.5 miles away. Additional stations within 1 mile include; Deptford, Surrey Quays, New Cross and Canada Water.












