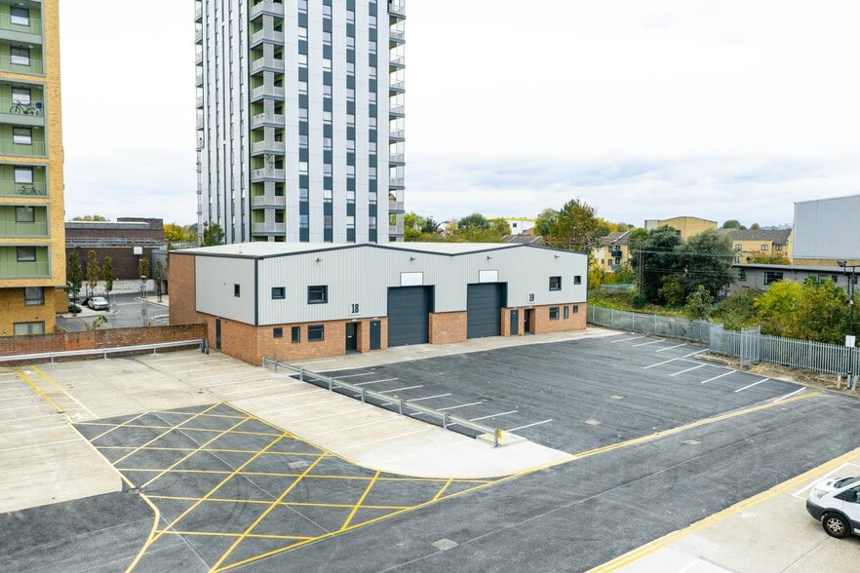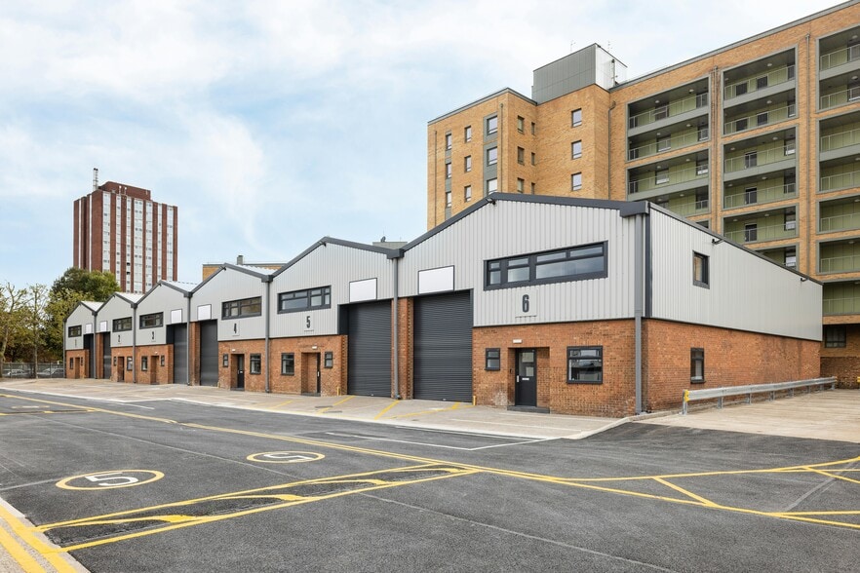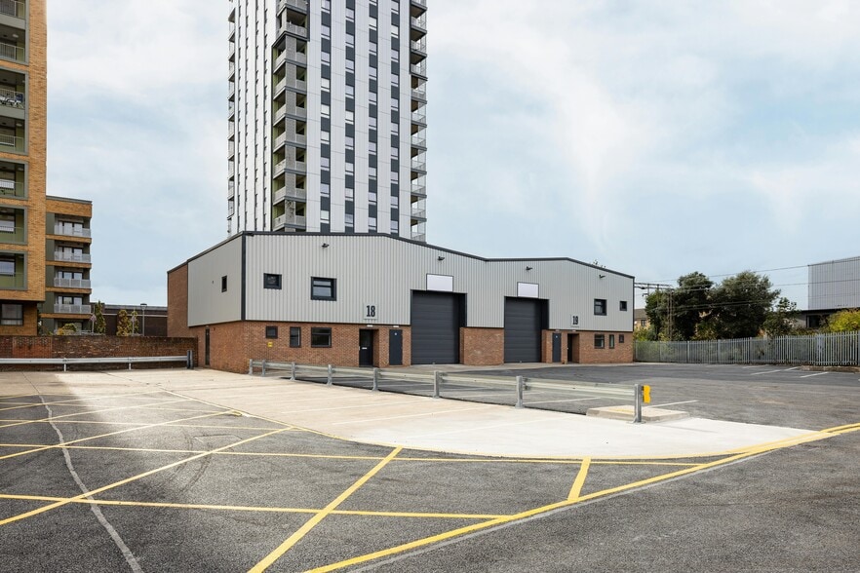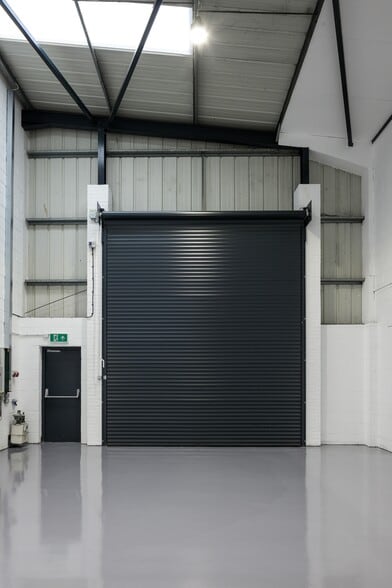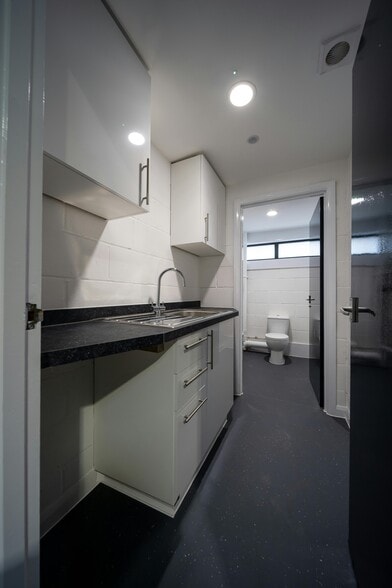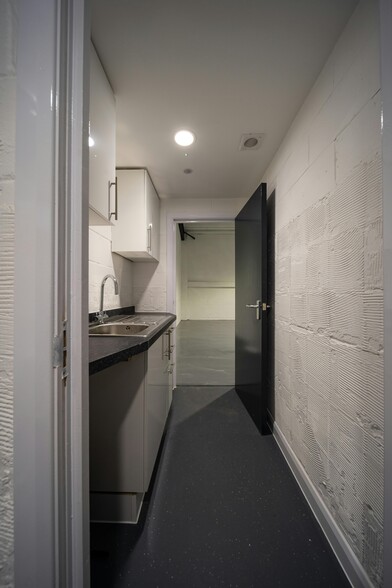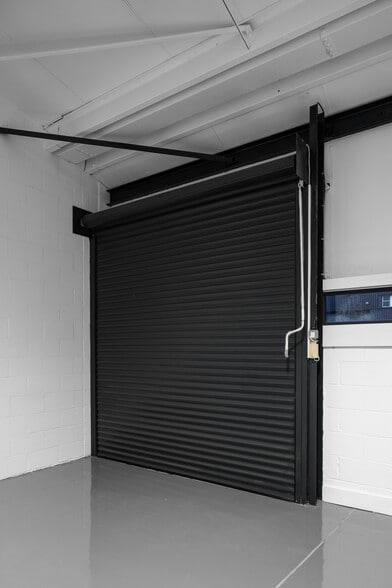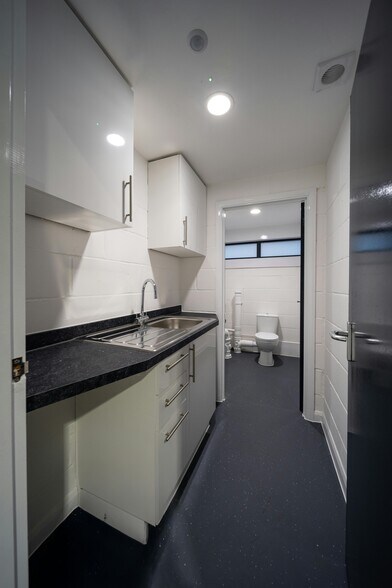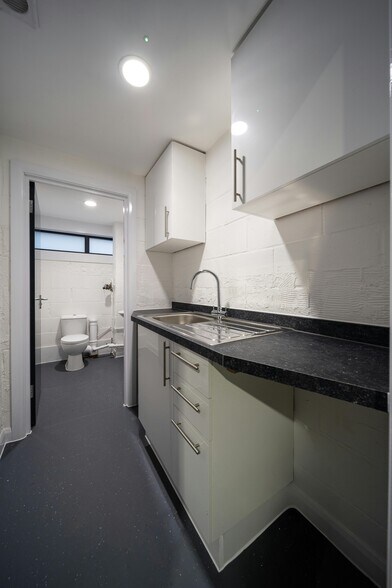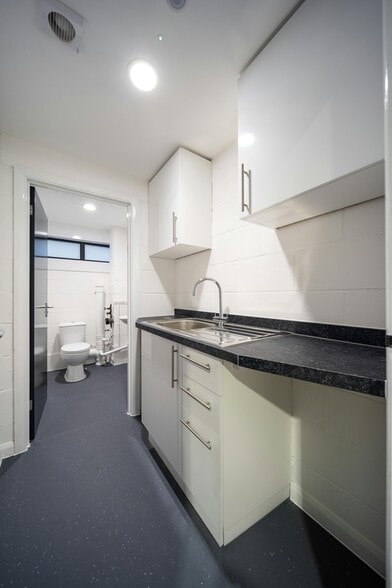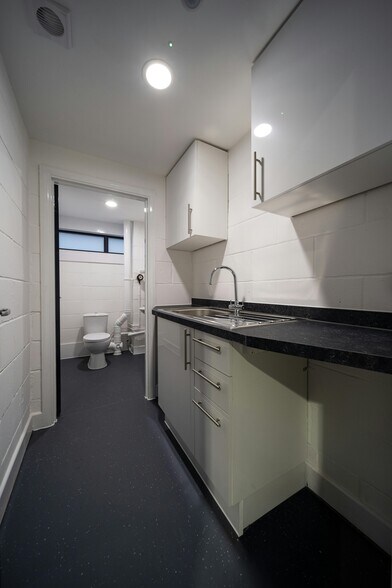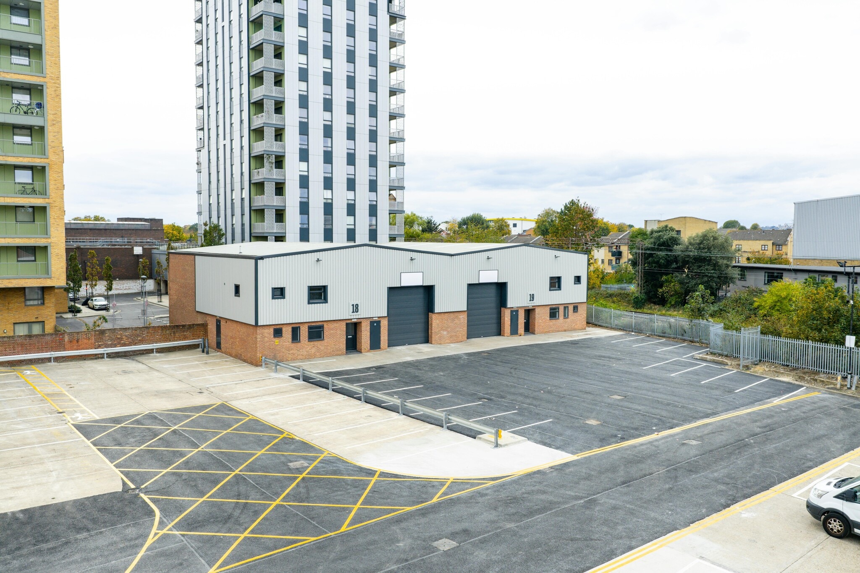HIGHLIGHTS
- Good connections to arterial routes including the A10, M11, M25
- White Hart Lane Station, just 0.4 miles away
- Excellent public transport connections
FEATURES
ALL AVAILABLE SPACES(10)
Display Rent as
- SPACE
- SIZE
- TERM
- RATE
- USE
- CONDITION
- AVAILABLE
Fully refurbished and available for immediate occupation. Situated at the rear of the estate, with c.7,000 sqft dedicated yard and excellent parking allocation with a yard depth of c.22m. Extending to approximately 7,221 sq ft with modern steel portal frame construction, new roof, cladding and windows and automated loading doors with guarantees. Eaves height up to 7.36m m. The units contain office space, kitchen and WCs with LED lighting and Air Conditioning. Equipped with three-phase power and capped gas supply.
- Use Class: B2
- Exclusive WC facilities
- Monitored CCTV
- Central Air Conditioning
- Electric Roller Shutter doors
- Gated estate
Fully refurbished and available for immediate occupation. A terrace of six warehouse units, each extending to approximately 3,000 sq ft, constructed with a portal frame and part brick, part clad elevations. New roofs, cladding and windows with guarantees. The units benefit from generous eaves heights up to 7.67 m, automated loading doors, excellent dedicated parking and loading aprons with approximately 9m yard depth. Each unit contains an office, kitchen and WCs with LED lighting and Air Conditioning. All units are equipped with three-phase power and capped gas supply.
- Use Class: B2
- Monitored CCTV
- Electric Roller Shutter doors
- Gated estate
Fully refurbished and available for immediate occupation. This terrace offers units of approx. 900 sq ft, of steel frame construction with profile-clad exteriors underneath a pitched roof. They offer good yard depths of up to 13m providing excellent parking, loading and circulation space. Each unit comes with automated loading door, kitchen, WC, LED lighting and three-phase power.
- Use Class: B2
- Electric Roller Shutter doors
- Gated estate
- Can be combined with additional space(s) for up to 2,703 sq ft of adjacent space
- Monitored CCTV
Fully refurbished and available for immediate occupation. This terrace offers units of approx. 900 sq ft, of steel frame construction with profile-clad exteriors underneath a pitched roof. They offer good yard depths of up to 13m providing excellent parking, loading and circulation space. Each unit comes with automated loading door, kitchen, WC, LED lighting and three-phase power.
- Use Class: B2
- Electric Roller Shutter doors
- Gated estate
- Can be combined with additional space(s) for up to 2,703 sq ft of adjacent space
- Monitored CCTV
Fully refurbished and available for immediate occupation. This terrace offers units of approx. 900 sq ft, of steel frame construction with profile-clad exteriors underneath a pitched roof. They offer good yard depths of up to 13m providing excellent parking, loading and circulation space. Each unit comes with automated loading door, kitchen, WC, LED lighting and three-phase power.
- Use Class: B2
- Electric Roller Shutter doors
- Gated estate
- Can be combined with additional space(s) for up to 2,703 sq ft of adjacent space
- Monitored CCTV
Fully refurbished and available for immediate occupation. A terrace of six warehouse units, each extending to approximately 3,000 sq ft, constructed with a portal frame and part brick, part clad elevations. New roofs, cladding and windows with guarantees. The units benefit from generous eaves heights up to 7.67 m, automated loading doors, excellent dedicated parking and loading aprons with approximately 9m yard depth. Each unit contains an office, kitchen and WCs with LED lighting and Air Conditioning. All units are equipped with three-phase power and capped gas supply.
- Use Class: B2
- Monitored CCTV
- Electric Roller Shutter doors
- Gated estate
Fully refurbished and available for immediate occupation. A terrace of six warehouse units, each extending to approximately 3,000 sq ft, constructed with a portal frame and part brick, part clad elevations. New roofs, cladding and windows with guarantees. The units benefit from generous eaves heights up to 7.67 m, automated loading doors, excellent dedicated parking and loading aprons with approximately 9m yard depth. Each unit contains an office, kitchen and WCs with LED lighting and Air Conditioning. All units are equipped with three-phase power and capped gas supply.
- Use Class: B2
- Monitored CCTV
- Electric Roller Shutter doors
- Gated estate
Fully refurbished and available for immediate occupation. A terrace of six warehouse units, each extending to approximately 3,000 sq ft, constructed with a portal frame and part brick, part clad elevations. New roofs, cladding and windows with guarantees. The units benefit from generous eaves heights up to 7.67 m, automated loading doors, excellent dedicated parking and loading aprons with approximately 9m yard depth. Each unit contains an office, kitchen and WCs with LED lighting and Air Conditioning. All units are equipped with three-phase power and capped gas supply.
- Use Class: B2
- Monitored CCTV
- Electric Roller Shutter doors
- Gated estate
Fully refurbished and available for immediate occupation. A terrace of six warehouse units, each extending to approximately 3,000 sq ft, constructed with a portal frame and part brick, part clad elevations. New roofs, cladding and windows with guarantees. The units benefit from generous eaves heights up to 7.67 m, automated loading doors, excellent dedicated parking and loading aprons with approximately 9m yard depth. Each unit contains an office, kitchen and WCs with LED lighting and Air Conditioning. All units are equipped with three-phase power and capped gas supply.
- Use Class: B2
- Monitored CCTV
- Electric Roller Shutter doors
- Gated estate
Fully refurbished and available for immediate occupation. A terrace of six warehouse units, each extending to approximately 3,000 sq ft, constructed with a portal frame and part brick, part clad elevations. New roofs, cladding and windows with guarantees. The units benefit from generous eaves heights up to 7.67 m, automated loading doors, excellent dedicated parking and loading aprons with approximately 9m yard depth. Each unit contains an office, kitchen and WCs with LED lighting and Air Conditioning. All units are equipped with three-phase power and capped gas supply.
- Use Class: B2
- Monitored CCTV
- Electric Roller Shutter doors
- Gated estate
| Space | Size | Term | Rate | Space Use | Condition | Available |
| Ground - 18 & 19 | 7,221 sq ft | Negotiable | Upon Application | Industrial | - | 30 Days |
| Ground - Unit 1 | 3,045 sq ft | Negotiable | Upon Application | Industrial | - | Under offer |
| Ground - Unit 10 | 900 sq ft | Negotiable | Upon Application | Industrial | Shell And Core | Now |
| Ground - Unit 11 | 900 sq ft | Negotiable | Upon Application | Industrial | Shell And Core | Now |
| Ground - Unit 12 | 903 sq ft | Negotiable | Upon Application | Industrial | Shell And Core | Under offer |
| Ground - Unit 2 | 2,982 sq ft | Negotiable | Upon Application | Industrial | - | 30 Days |
| Ground - Unit 3 | 2,996 sq ft | Negotiable | Upon Application | Industrial | - | 30 Days |
| Ground - Unit 4 | 2,941 sq ft | Negotiable | Upon Application | Industrial | - | 30 Days |
| Ground - Unit 5 | 2,982 sq ft | Negotiable | Upon Application | Industrial | - | 30 Days |
| Ground - Unit 6 | 2,982 sq ft | Negotiable | Upon Application | Industrial | - | 30 Days |
Ground - 18 & 19
| Size |
| 7,221 sq ft |
| Term |
| Negotiable |
| Rate |
| Upon Application |
| Space Use |
| Industrial |
| Condition |
| - |
| Available |
| 30 Days |
Ground - Unit 1
| Size |
| 3,045 sq ft |
| Term |
| Negotiable |
| Rate |
| Upon Application |
| Space Use |
| Industrial |
| Condition |
| - |
| Available |
| Under offer |
Ground - Unit 10
| Size |
| 900 sq ft |
| Term |
| Negotiable |
| Rate |
| Upon Application |
| Space Use |
| Industrial |
| Condition |
| Shell And Core |
| Available |
| Now |
Ground - Unit 11
| Size |
| 900 sq ft |
| Term |
| Negotiable |
| Rate |
| Upon Application |
| Space Use |
| Industrial |
| Condition |
| Shell And Core |
| Available |
| Now |
Ground - Unit 12
| Size |
| 903 sq ft |
| Term |
| Negotiable |
| Rate |
| Upon Application |
| Space Use |
| Industrial |
| Condition |
| Shell And Core |
| Available |
| Under offer |
Ground - Unit 2
| Size |
| 2,982 sq ft |
| Term |
| Negotiable |
| Rate |
| Upon Application |
| Space Use |
| Industrial |
| Condition |
| - |
| Available |
| 30 Days |
Ground - Unit 3
| Size |
| 2,996 sq ft |
| Term |
| Negotiable |
| Rate |
| Upon Application |
| Space Use |
| Industrial |
| Condition |
| - |
| Available |
| 30 Days |
Ground - Unit 4
| Size |
| 2,941 sq ft |
| Term |
| Negotiable |
| Rate |
| Upon Application |
| Space Use |
| Industrial |
| Condition |
| - |
| Available |
| 30 Days |
Ground - Unit 5
| Size |
| 2,982 sq ft |
| Term |
| Negotiable |
| Rate |
| Upon Application |
| Space Use |
| Industrial |
| Condition |
| - |
| Available |
| 30 Days |
Ground - Unit 6
| Size |
| 2,982 sq ft |
| Term |
| Negotiable |
| Rate |
| Upon Application |
| Space Use |
| Industrial |
| Condition |
| - |
| Available |
| 30 Days |
PROPERTY OVERVIEW
Langhedge Industrial Estate is strategically located close to the High Road (A1010) in Tottenham, just a few minutes walk north from Tottenham Hotspur stadium and just 0.6 miles south of the North Circular Road (A406). The estate is accessed from Langhedge Lane, just to the west side of the High Road, with good connections to arterial routes including the A10, M11, M25 and into Central London. Moreover, the property benefits from excellent public transport connections, notably with White Hart Lane Station, just 0.4 miles away. This station provides London Overground services to Liverpool Street Station in under 30 minutes.





