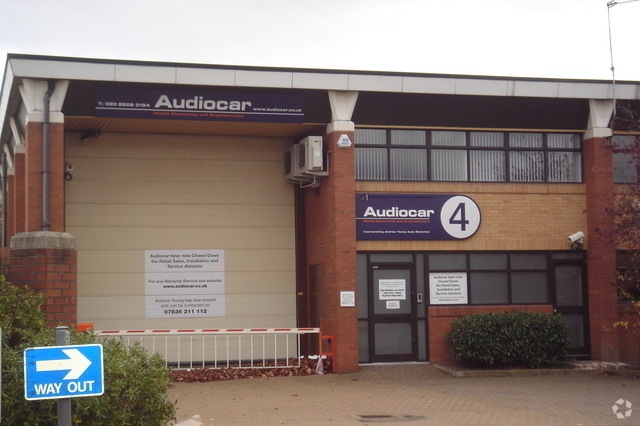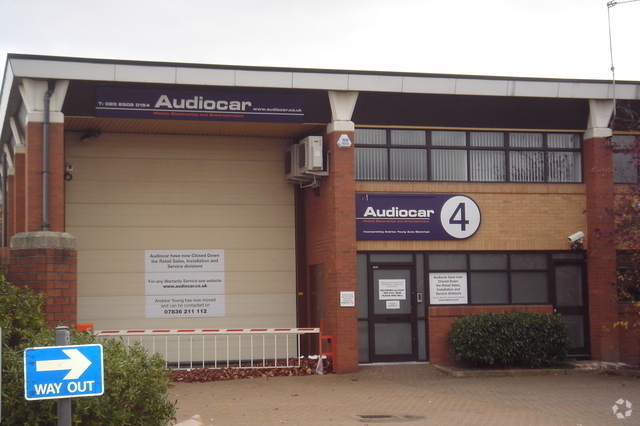Langston Rd 1,783 SF of Office Space Available in Loughton IG10 3FL

HIGHLIGHTS
- The property is situated in the newly constructed Loughton Business Centre.
- Debden Underground Station (Central Line) is within a short walk of the property.
- Links into and out of London via the A405 North Circular are quick and easy.
ALL AVAILABLE SPACE(1)
Display Rent as
- SPACE
- SIZE
- TERM
- RENT
- SPACE USE
- CONDITION
- AVAILABLE
The property comprises a ground floor suite within a modern two-storey office unit. The accommodation provides open plan, high quality comfort cooled offices, which also benefit from raised floors for cable management, suspended ceilings, LG3 compliant lighting, WC’s, a shower and 6 car parking spaces will be allocated.
- Use Class: E
- Open Floor Plan Layout
- Open plan, high quality comfort cooled offices.
- Benefits from raised floors for cable management.
- Partially Built-Out as Standard Office
- Fits 5 - 15 People
- 6 car parking spaces will be allocated.
| Space | Size | Term | Rent | Space Use | Condition | Available |
| Ground, Ste Unit 4 | 1,783 SF | Negotiable | £25.24 /SF/PA | Office | Partial Build-Out | Now |
Ground, Ste Unit 4
| Size |
| 1,783 SF |
| Term |
| Negotiable |
| Rent |
| £25.24 /SF/PA |
| Space Use |
| Office |
| Condition |
| Partial Build-Out |
| Available |
| Now |
PROPERTY OVERVIEW
The property comprises a ground floor suite within a modern two-storey office unit. The accommodation provides open plan, high quality comfort cooled offices, which also benefit from raised floors for cable management, suspended ceilings, LG3 compliant lighting, WC’s, a shower.
- Raised Floor
- Security System
- Air Conditioning







