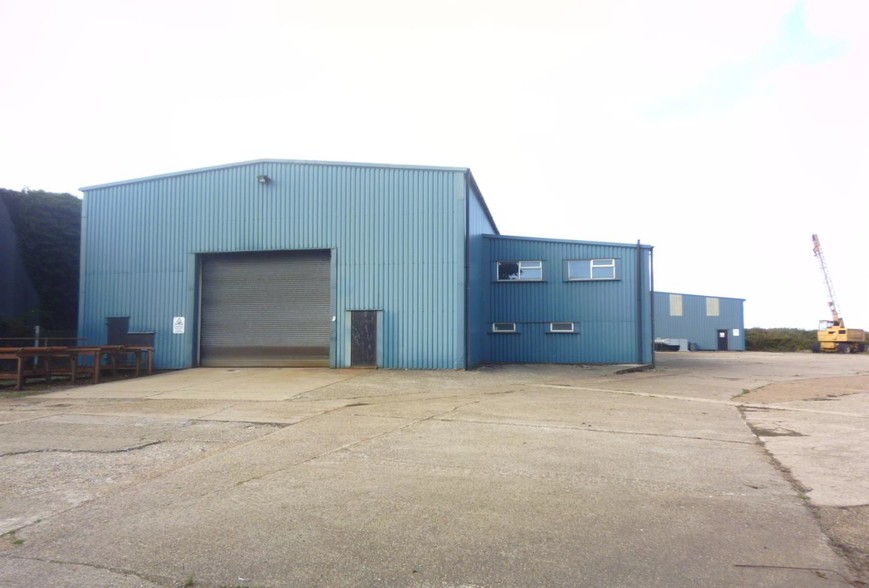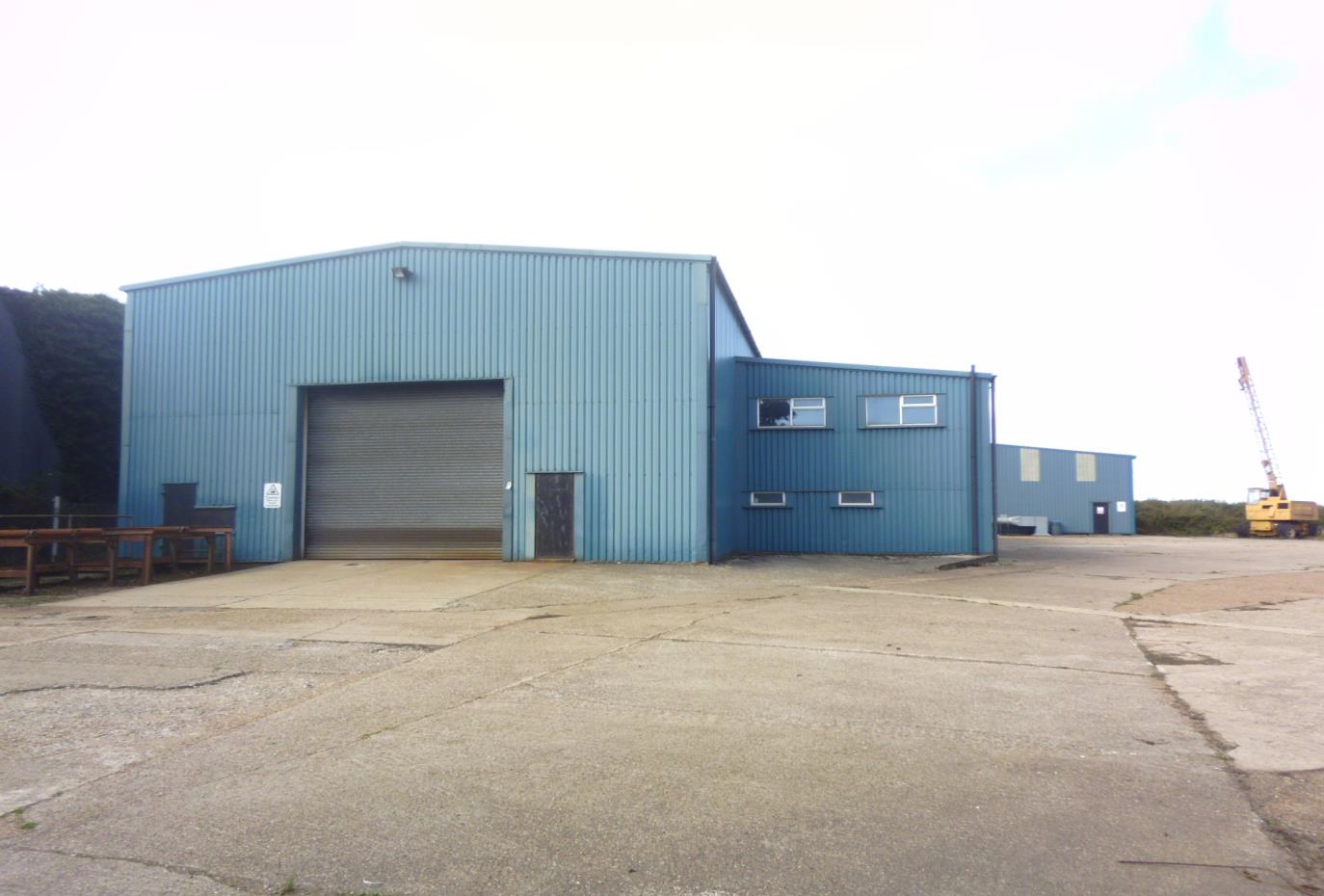Industrial Site and Buildings Laundry Loke 11,516 SF of Light Industrial Space Available in North Walsham NR28 0BD

HIGHLIGHTS
- Steel portal frame construction with one main bay and two side bays
- High level lighting to workshop/warehouse
- Full height profiled cladding to elevations, mainly lined internally
ALL AVAILABLE SPACE(1)
Display Rent as
- SPACE
- SIZE
- TERM
- RENT
- SPACE USE
- CONDITION
- AVAILABLE
The 2 spaces in this building must be leased together, for a total size of 11,516 SF (Contiguous Area):
Alternatively, a letting may be considered on terms to be agreed.
- Use Class: B2
- Roller shutter loading doors
- Extensive yard and parking
- Private Restrooms
- Available immediately
- Includes 401 SF of dedicated office space
| Space | Size | Term | Rent | Space Use | Condition | Available |
| Ground, 1st Floor | 11,516 SF | Negotiable | Upon Application | Light Industrial | Partial Build-Out | Now |
Ground, 1st Floor
The 2 spaces in this building must be leased together, for a total size of 11,516 SF (Contiguous Area):
| Size |
|
Ground - 11,115 SF
1st Floor - 401 SF
|
| Term |
| Negotiable |
| Rent |
| Upon Application |
| Space Use |
| Light Industrial |
| Condition |
| Partial Build-Out |
| Available |
| Now |
PROPERTY OVERVIEW
The property comprises a modern industrial/warehouse building and has the following specification and features: Steel portal frame construction with one main bay and two side bays Full height profiled cladding to elevations, mainly lined internally Profiled cladding pitched roofs with roof lights, lined and insulated Roller shutter loading doors to each bay Overhead cranes to main bay warehouse and sprayshop High level lighting to workshop/warehouse Two storey integral office and toilets Extensive yard and parking to front and side - site of approx 0.85 ac






