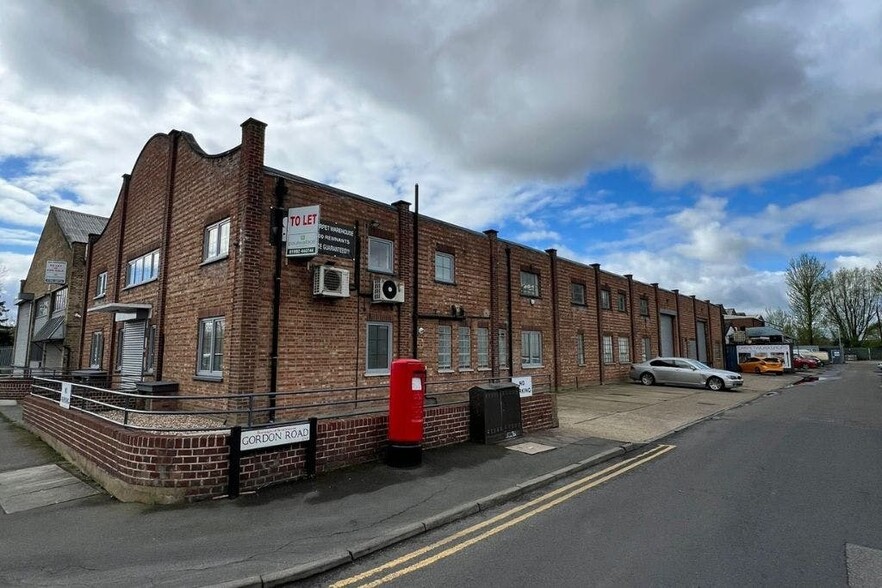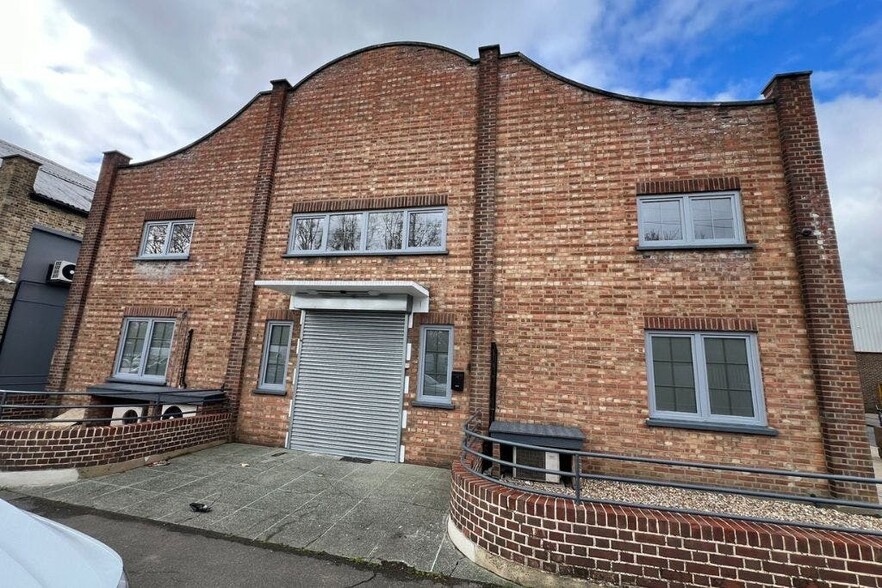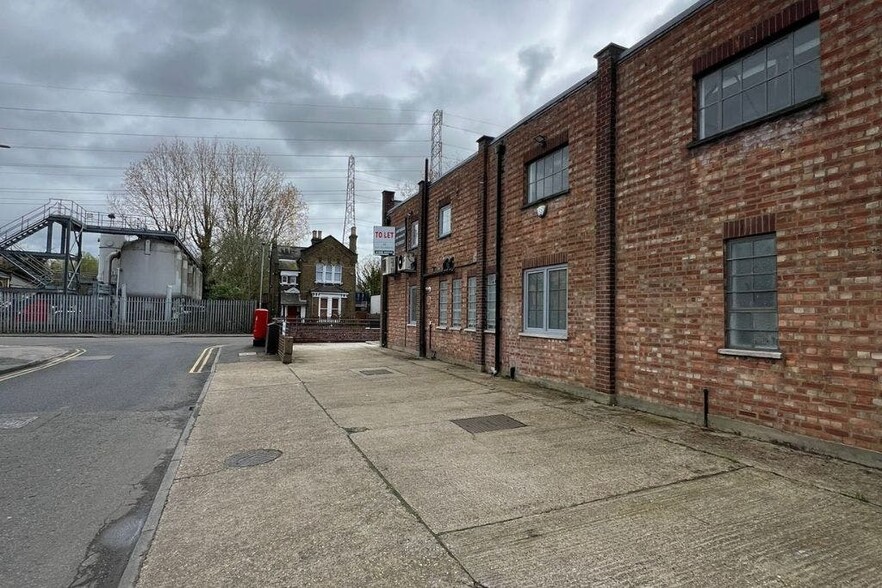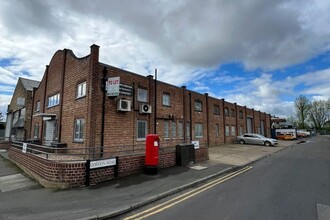
This feature is unavailable at the moment.
We apologize, but the feature you are trying to access is currently unavailable. We are aware of this issue and our team is working hard to resolve the matter.
Please check back in a few minutes. We apologize for the inconvenience.
- LoopNet Team
thank you

Your email has been sent!
Bowman House Lea Rd
1,373 - 10,642 SF of Industrial Space Available in Waltham Abbey EN9 1AS



Highlights
- Short walk to Waltham Cross Station
- 15 Parking spaces
- Direct access to the M25
Features
all available spaces(3)
Display Rent as
- Space
- Size
- Term
- Rent
- Space Use
- Condition
- Available
A newly refurbished detached warehouse of steel frame construction under a pitched and trussed roof incorporating translucent light panels. The front office and showroom parts have been completely upgraded to include new UPVC windows and external doors, LED lighting, brand new WC and shower facilities, and brand new gas fired central heating system. The warehouse benefits from 2 x roller shutter loading doors, 3 phase power, and parking for approx. 15 vehicles.
- Use Class: E
- Shower Facilities
- Energy Performance Rating - D
- New UPVC windows
- Gas central heating
- Can be combined with additional space(s) for up to 10,642 SF of adjacent space
- Private Restrooms
- 5.5m eaves rising to 8.3m
- 3 phase power
A newly refurbished detached warehouse of steel frame construction under a pitched and trussed roof incorporating translucent light panels. The front office and showroom parts have been completely upgraded to include new UPVC windows and external doors, LED lighting, brand new WC and shower facilities, and brand new gas fired central heating system. The warehouse benefits from 2 x roller shutter loading doors, 3 phase power, and parking for approx. 15 vehicles.
- Use Class: E
- Can be combined with additional space(s) for up to 10,642 SF of adjacent space
- Private Restrooms
- 5.5m eaves rising to 8.3m
- 3 phase power
- Includes 1,373 SF of dedicated office space
- Shower Facilities
- Energy Performance Rating - D
- New UPVC windows
- Gas central heating
A newly refurbished detached warehouse of steel frame construction under a pitched and trussed roof incorporating translucent light panels. The front office and showroom parts have been completely upgraded to include new UPVC windows and external doors, LED lighting, brand new WC and shower facilities, and brand new gas fired central heating system. The warehouse benefits from 2 x roller shutter loading doors, 3 phase power, and parking for approx. 15 vehicles.
- Use Class: E
- Shower Facilities
- Energy Performance Rating - D
- New UPVC windows
- Gas central heating
- Can be combined with additional space(s) for up to 10,642 SF of adjacent space
- Private Restrooms
- 5.5m eaves rising to 8.3m
- 3 phase power
| Space | Size | Term | Rent | Space Use | Condition | Available |
| Ground | 7,529 SF | Negotiable | Upon Application Upon Application Upon Application Upon Application | Industrial | Partial Build-Out | Now |
| 1st Floor | 1,373 SF | Negotiable | Upon Application Upon Application Upon Application Upon Application | Industrial | Partial Build-Out | Now |
| Mezzanine | 1,740 SF | Negotiable | Upon Application Upon Application Upon Application Upon Application | Industrial | Partial Build-Out | Now |
Ground
| Size |
| 7,529 SF |
| Term |
| Negotiable |
| Rent |
| Upon Application Upon Application Upon Application Upon Application |
| Space Use |
| Industrial |
| Condition |
| Partial Build-Out |
| Available |
| Now |
1st Floor
| Size |
| 1,373 SF |
| Term |
| Negotiable |
| Rent |
| Upon Application Upon Application Upon Application Upon Application |
| Space Use |
| Industrial |
| Condition |
| Partial Build-Out |
| Available |
| Now |
Mezzanine
| Size |
| 1,740 SF |
| Term |
| Negotiable |
| Rent |
| Upon Application Upon Application Upon Application Upon Application |
| Space Use |
| Industrial |
| Condition |
| Partial Build-Out |
| Available |
| Now |
Ground
| Size | 7,529 SF |
| Term | Negotiable |
| Rent | Upon Application |
| Space Use | Industrial |
| Condition | Partial Build-Out |
| Available | Now |
A newly refurbished detached warehouse of steel frame construction under a pitched and trussed roof incorporating translucent light panels. The front office and showroom parts have been completely upgraded to include new UPVC windows and external doors, LED lighting, brand new WC and shower facilities, and brand new gas fired central heating system. The warehouse benefits from 2 x roller shutter loading doors, 3 phase power, and parking for approx. 15 vehicles.
- Use Class: E
- Can be combined with additional space(s) for up to 10,642 SF of adjacent space
- Shower Facilities
- Private Restrooms
- Energy Performance Rating - D
- 5.5m eaves rising to 8.3m
- New UPVC windows
- 3 phase power
- Gas central heating
1st Floor
| Size | 1,373 SF |
| Term | Negotiable |
| Rent | Upon Application |
| Space Use | Industrial |
| Condition | Partial Build-Out |
| Available | Now |
A newly refurbished detached warehouse of steel frame construction under a pitched and trussed roof incorporating translucent light panels. The front office and showroom parts have been completely upgraded to include new UPVC windows and external doors, LED lighting, brand new WC and shower facilities, and brand new gas fired central heating system. The warehouse benefits from 2 x roller shutter loading doors, 3 phase power, and parking for approx. 15 vehicles.
- Use Class: E
- Includes 1,373 SF of dedicated office space
- Can be combined with additional space(s) for up to 10,642 SF of adjacent space
- Shower Facilities
- Private Restrooms
- Energy Performance Rating - D
- 5.5m eaves rising to 8.3m
- New UPVC windows
- 3 phase power
- Gas central heating
Mezzanine
| Size | 1,740 SF |
| Term | Negotiable |
| Rent | Upon Application |
| Space Use | Industrial |
| Condition | Partial Build-Out |
| Available | Now |
A newly refurbished detached warehouse of steel frame construction under a pitched and trussed roof incorporating translucent light panels. The front office and showroom parts have been completely upgraded to include new UPVC windows and external doors, LED lighting, brand new WC and shower facilities, and brand new gas fired central heating system. The warehouse benefits from 2 x roller shutter loading doors, 3 phase power, and parking for approx. 15 vehicles.
- Use Class: E
- Can be combined with additional space(s) for up to 10,642 SF of adjacent space
- Shower Facilities
- Private Restrooms
- Energy Performance Rating - D
- 5.5m eaves rising to 8.3m
- New UPVC windows
- 3 phase power
- Gas central heating
Property Overview
Bowman House is situated on the western side of Lea Road, at the junction with Gordon Road. Lea Road junctions with the A121 Station Road a short distance to the north, from where there is good access out to junctions 25 and 26 of the M25 via Waltham Cross and Waltham Abbey. Waltham Cross railway station, with links into London Liverpool Street, is within less than 1 mile away.
Warehouse FACILITY FACTS
Presented by

Bowman House | Lea Rd
Hmm, there seems to have been an error sending your message. Please try again.
Thanks! Your message was sent.




