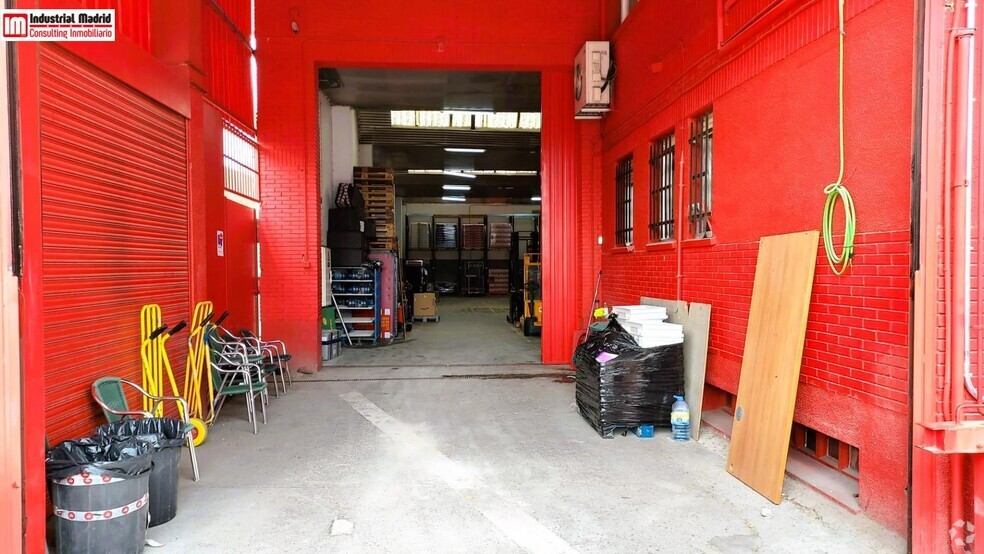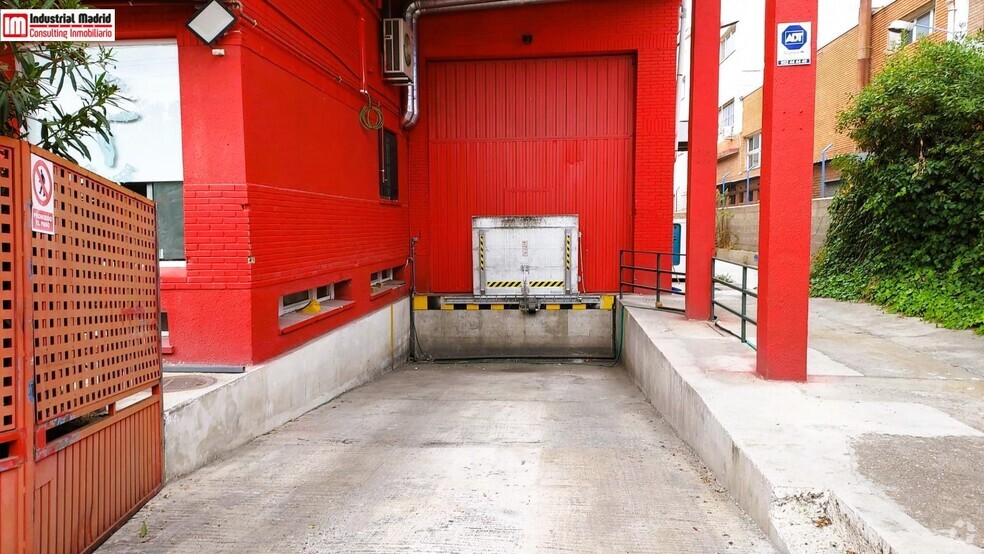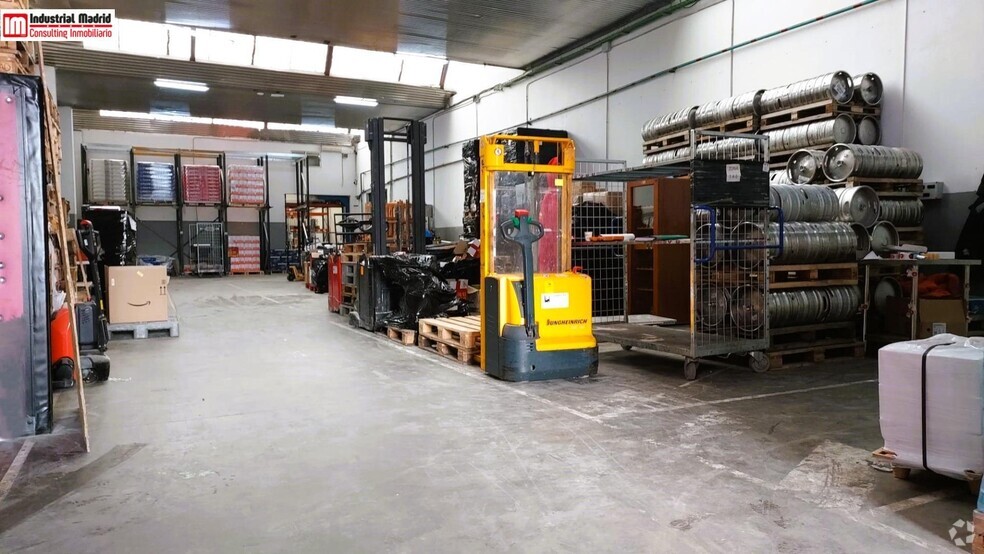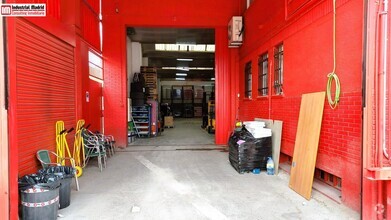
This feature is unavailable at the moment.
We apologize, but the feature you are trying to access is currently unavailable. We are aware of this issue and our team is working hard to resolve the matter.
Please check back in a few minutes. We apologize for the inconvenience.
- LoopNet Team
thank you

Your email has been sent!
Calle Ramón y Cajal
24,972 SF of Industrial Space Available in 28914 Leganés



Some information has been automatically translated.
Highlights
- Ample space with multiple possibilities
- Consolidated business area
- Double entry for large vehicles
all available space(1)
Display Rent as
- Space
- Size
- Term
- Rent
- Space Use
- Condition
- Available
- Lease rate does not include utilities, property expenses or building services
| Space | Size | Term | Rent | Space Use | Condition | Available |
| Ground | 24,972 SF | Negotiable | £3.99 /SF/PA £0.33 /SF/MO £42.90 /m²/PA £3.57 /m²/MO £99,517 /PA £8,293 /MO | Industrial | - | Now |
Ground
| Size |
| 24,972 SF |
| Term |
| Negotiable |
| Rent |
| £3.99 /SF/PA £0.33 /SF/MO £42.90 /m²/PA £3.57 /m²/MO £99,517 /PA £8,293 /MO |
| Space Use |
| Industrial |
| Condition |
| - |
| Available |
| Now |
Ground
| Size | 24,972 SF |
| Term | Negotiable |
| Rent | £3.99 /SF/PA |
| Space Use | Industrial |
| Condition | - |
| Available | Now |
- Lease rate does not include utilities, property expenses or building services
Property Overview
Ref: 14393 Industrial building located in Leganés, in one of the most important industrial estates in the Community of Madrid. It is distributed over several floors: - Ground floor with workshop area, where there is also a large office-kitchen for employees. - A mezzanine floor dedicated to offices and meeting rooms. - Basement for both male and female changing rooms and toilets with shower. The minimum height is 4.8 m and the maximum height is 6 m, with a very high storage capacity. The previous activity was the warehouse of food products, so it has two large cold rooms with positive and negative cold. The entire façade is made of brick, the floors in the work area are made of concrete and resin and in the offices they are made of sheet metal. In its front area, it has the main gate for truck access and a loading dock on the other side of the ship for loading and unloading large tonnage trucks. It has a three-phase electrical installation, smoke detectors and a fire fighting installation. The cover is shaped like saw teeth and has good natural light. The outdoor area has a perimeter and open patio that borders the entire building with an area of 443.5 m2. As for security, it has an alarm and there are security patrols around the area.
Other Industrial FACILITY FACTS
Presented by
Industrial & Madrid Consulting Inmobiliario
Calle Ramón y Cajal
Hmm, there seems to have been an error sending your message. Please try again.
Thanks! Your message was sent.


