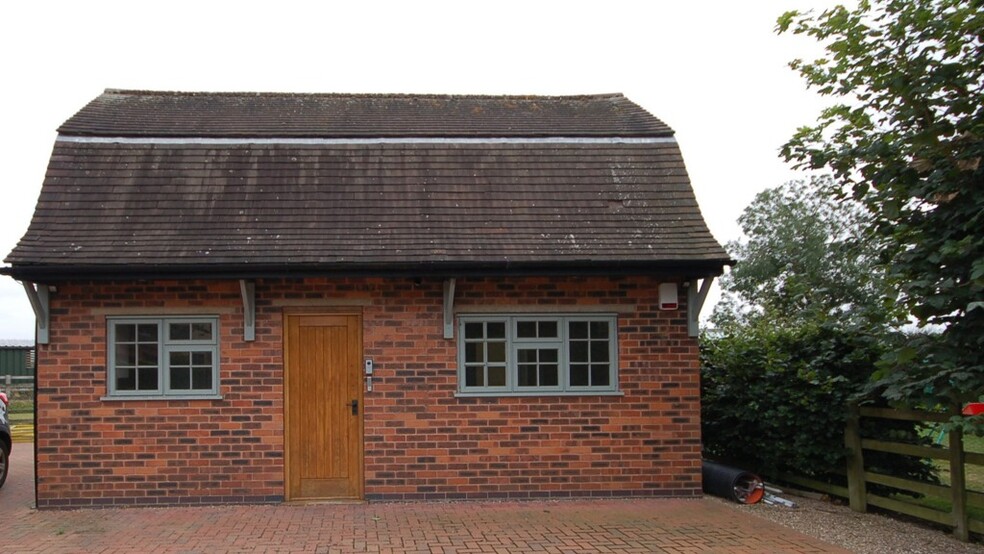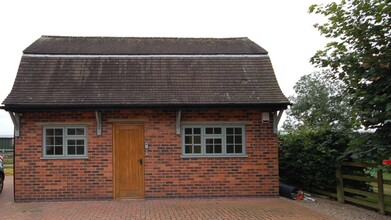
This feature is unavailable at the moment.
We apologize, but the feature you are trying to access is currently unavailable. We are aware of this issue and our team is working hard to resolve the matter.
Please check back in a few minutes. We apologize for the inconvenience.
- LoopNet Team
thank you

Your email has been sent!
Leicester Rd
204 - 562 SF of Office Space Available in Countesthorpe LE8 5QW

Highlights
- Delightful detached Dutch Barn
- Good road links
- Attractive Semi-Rural Location
all available spaces(2)
Display Rent as
- Space
- Size
- Term
- Rent
- Space Use
- Condition
- Available
Internally, the Property benefits from two offices on the Ground Floor with further office accommodation to the First Floor with surface mounted LED lights, perimeter power, data points to all areas and heating and cooling system. The Ground Floor has tea/coffee making facilities comprising base and wall mounted units, roll top work surface, stainless steel sink and drainer and electric water heater. The WC facilities in the Property comprise a white two-piece suite with pedestal wash hand basin and electric water heater. The Property has dedicated parking with off-road parking for 4 cars.
- Use Class: E
- Fits 1 - 3 People
- Can be combined with additional space(s) for up to 562 SF of adjacent space
- Kitchen
- Natural Light
- Professional Lease
- LED Lighting
- Fully Built-Out as Standard Office
- 3 Private Offices
- Central Air Conditioning
- Fully Carpeted
- Perimeter Trunking
- Off-road parking for 4 cars
- Air Conditioning
Internally, the Property benefits from two offices on the Ground Floor with further office accommodation to the First Floor with surface mounted LED lights, perimeter power, data points to all areas and heating and cooling system. The Ground Floor has tea/coffee making facilities comprising base and wall mounted units, roll top work surface, stainless steel sink and drainer and electric water heater. The WC facilities in the Property comprise a white two-piece suite with pedestal wash hand basin and electric water heater. The Property has dedicated parking with off-road parking for 4 cars.
- Use Class: E
- Fits 1 - 2 People
- Can be combined with additional space(s) for up to 562 SF of adjacent space
- Kitchen
- Natural Light
- Professional Lease
- LED Lighting
- Fully Built-Out as Standard Office
- 3 Private Offices
- Central Air Conditioning
- Fully Carpeted
- Perimeter Trunking
- Off-road parking for 4 cars
- Air Conditioning
| Space | Size | Term | Rent | Space Use | Condition | Available |
| Ground | 358 SF | Negotiable | £16.01 /SF/PA £1.33 /SF/MO £172.33 /m²/PA £14.36 /m²/MO £5,732 /PA £477.63 /MO | Office | Full Build-Out | Now |
| 1st Floor | 204 SF | Negotiable | £16.01 /SF/PA £1.33 /SF/MO £172.33 /m²/PA £14.36 /m²/MO £3,266 /PA £272.17 /MO | Office | Full Build-Out | Now |
Ground
| Size |
| 358 SF |
| Term |
| Negotiable |
| Rent |
| £16.01 /SF/PA £1.33 /SF/MO £172.33 /m²/PA £14.36 /m²/MO £5,732 /PA £477.63 /MO |
| Space Use |
| Office |
| Condition |
| Full Build-Out |
| Available |
| Now |
1st Floor
| Size |
| 204 SF |
| Term |
| Negotiable |
| Rent |
| £16.01 /SF/PA £1.33 /SF/MO £172.33 /m²/PA £14.36 /m²/MO £3,266 /PA £272.17 /MO |
| Space Use |
| Office |
| Condition |
| Full Build-Out |
| Available |
| Now |
Ground
| Size | 358 SF |
| Term | Negotiable |
| Rent | £16.01 /SF/PA |
| Space Use | Office |
| Condition | Full Build-Out |
| Available | Now |
Internally, the Property benefits from two offices on the Ground Floor with further office accommodation to the First Floor with surface mounted LED lights, perimeter power, data points to all areas and heating and cooling system. The Ground Floor has tea/coffee making facilities comprising base and wall mounted units, roll top work surface, stainless steel sink and drainer and electric water heater. The WC facilities in the Property comprise a white two-piece suite with pedestal wash hand basin and electric water heater. The Property has dedicated parking with off-road parking for 4 cars.
- Use Class: E
- Fully Built-Out as Standard Office
- Fits 1 - 3 People
- 3 Private Offices
- Can be combined with additional space(s) for up to 562 SF of adjacent space
- Central Air Conditioning
- Kitchen
- Fully Carpeted
- Natural Light
- Perimeter Trunking
- Professional Lease
- Off-road parking for 4 cars
- LED Lighting
- Air Conditioning
1st Floor
| Size | 204 SF |
| Term | Negotiable |
| Rent | £16.01 /SF/PA |
| Space Use | Office |
| Condition | Full Build-Out |
| Available | Now |
Internally, the Property benefits from two offices on the Ground Floor with further office accommodation to the First Floor with surface mounted LED lights, perimeter power, data points to all areas and heating and cooling system. The Ground Floor has tea/coffee making facilities comprising base and wall mounted units, roll top work surface, stainless steel sink and drainer and electric water heater. The WC facilities in the Property comprise a white two-piece suite with pedestal wash hand basin and electric water heater. The Property has dedicated parking with off-road parking for 4 cars.
- Use Class: E
- Fully Built-Out as Standard Office
- Fits 1 - 2 People
- 3 Private Offices
- Can be combined with additional space(s) for up to 562 SF of adjacent space
- Central Air Conditioning
- Kitchen
- Fully Carpeted
- Natural Light
- Perimeter Trunking
- Professional Lease
- Off-road parking for 4 cars
- LED Lighting
- Air Conditioning
Property Overview
The property comprises detached Dutch Barn arranged over two floors offering office accommodation within. The property is located on Rose Farm Business Park just off Leicester Road. Rose Farm Business Park is a semi-rural location, situated between Countesthorpe and South Wigston. Leicester city centre is within easy reach to the north. The location provides excellent communications giving easy access to the M1 and M69 intersection.
- Kitchen
- Common Parts WC Facilities
- Natural Light
- Air Conditioning
PROPERTY FACTS
Presented by

Leicester Rd
Hmm, there seems to have been an error sending your message. Please try again.
Thanks! Your message was sent.




