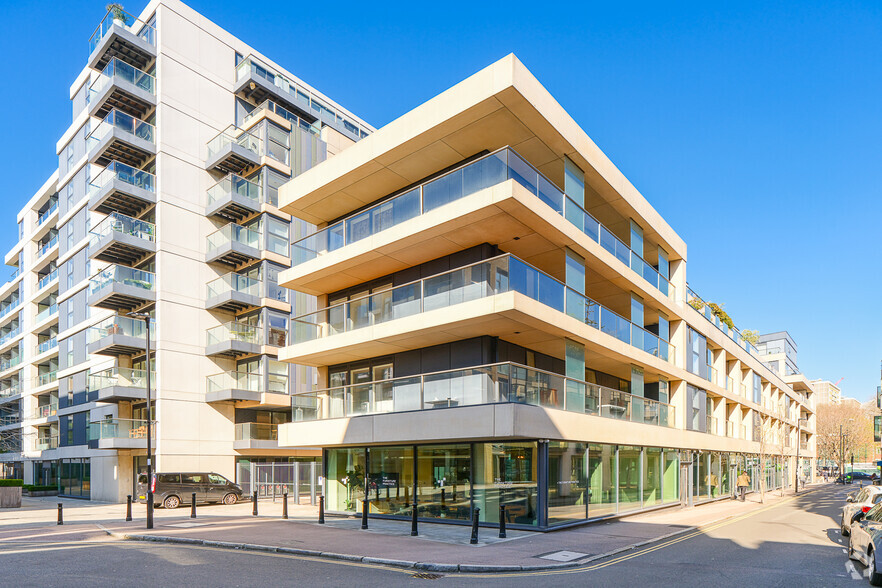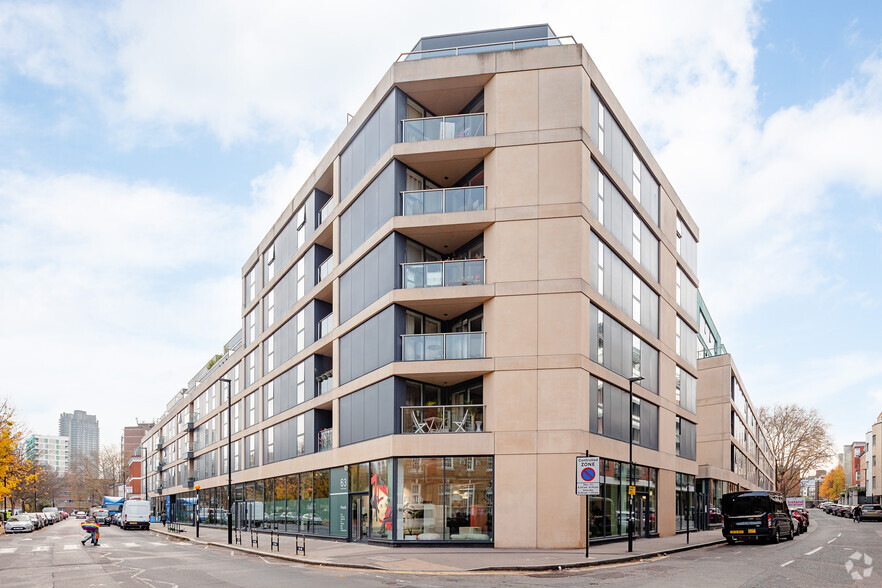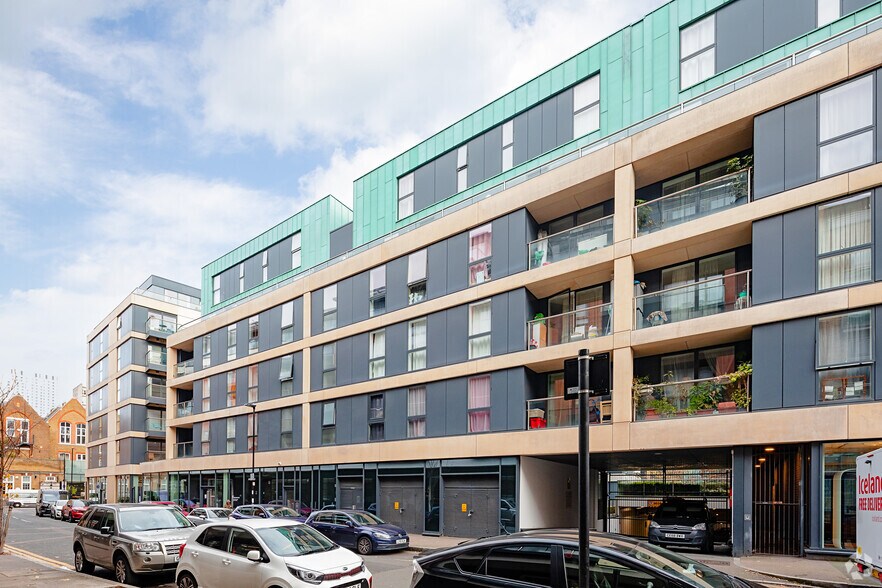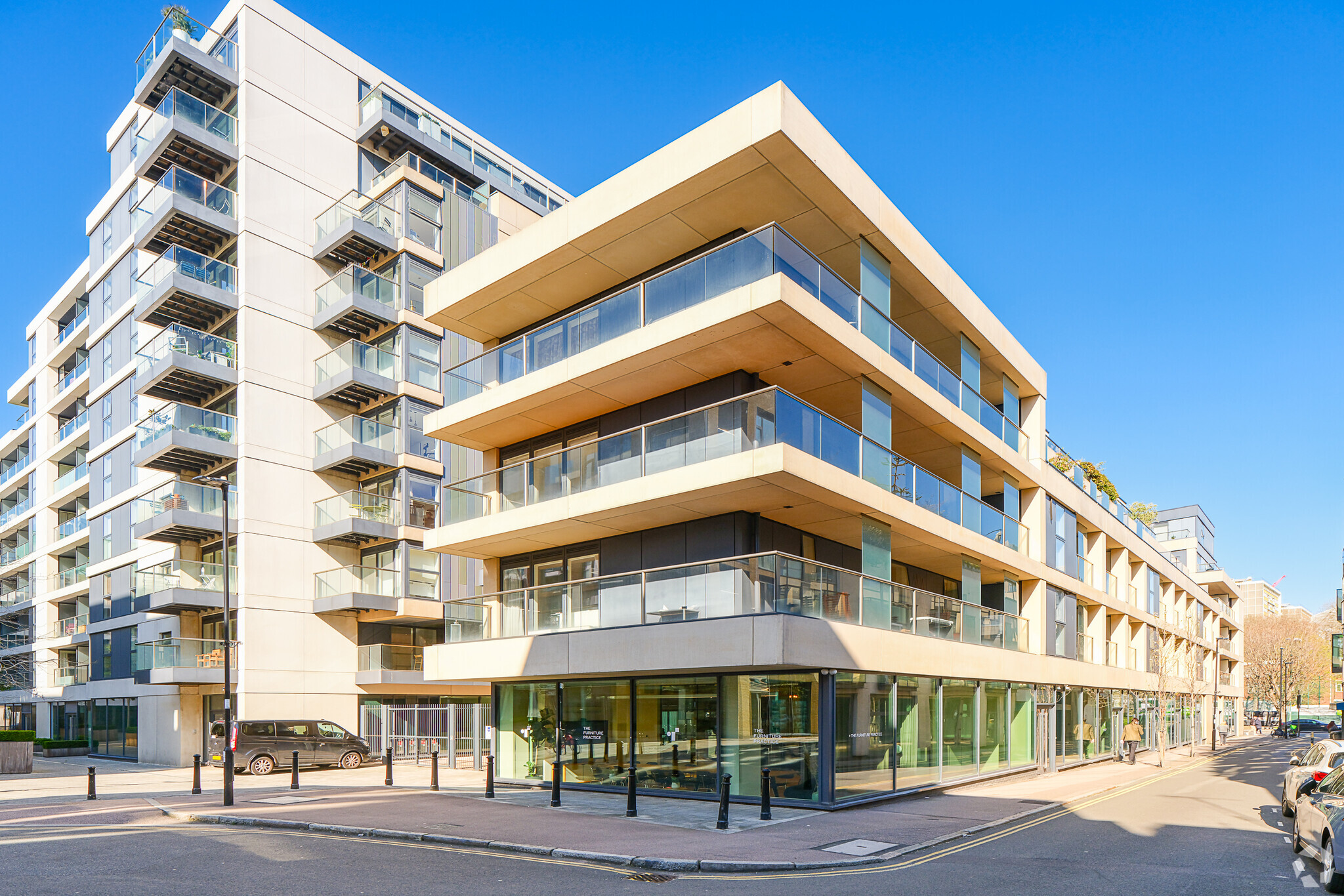The Clerkenwell Centre Lever St 1,470 - 25,764 SF of 4-Star Office Space Available in London EC1V 8AL



HIGHLIGHTS
- Prominent Location
- Good Transport Links
- Close to local amenities
ALL AVAILABLE SPACES(2)
Display Rent as
- SPACE
- SIZE
- TERM
- RENT
- SPACE USE
- CONDITION
- AVAILABLE
Arranged over ground and part-basement levels, our expansive 25,758 sq ft floor plate is designed for a free-flowing workspace, allowing natural light to fill the office and encourage collaboration that ignites the next trend-setting idea.
- Use Class: E
- Fits 4 - 12 People
- Can be combined with additional space(s) for up to 25,764 SF of adjacent space
- Reception Area
- Raised Floor
- Natural Light
- Shower Facilities
- 24-hour access
- Fitness studio / Gym
- Breakout space
- Partially Built-Out as Standard Office
- Space is in Excellent Condition
- Central Air Conditioning
- Kitchen
- Drop Ceilings
- Bicycle Storage
- Professional Lease
- Meeting room
- Fully furnished
- Exposed services
Arranged over ground and part-basement levels, our expansive 25,758 sq ft floor plate is designed for a free-flowing workspace, allowing natural light to fill the office and encourage collaboration that ignites the next trend-setting idea.
- Use Class: E
- Mostly Open Floor Plan Layout
- Space is in Excellent Condition
- Central Air Conditioning
- Kitchen
- Drop Ceilings
- Bicycle Storage
- Professional Lease
- Meeting room
- Fully furnished
- Exposed services
- Partially Built-Out as Standard Office
- Fits 33 - 195 People
- Can be combined with additional space(s) for up to 25,764 SF of adjacent space
- Reception Area
- Raised Floor
- Natural Light
- Shower Facilities
- 24-hour access
- Fitness studio / Gym
- Breakout space
| Space | Size | Term | Rent | Space Use | Condition | Available |
| Basement | 1,470 SF | Negotiable | £49.50 /SF/PA | Office | Partial Build-Out | Now |
| Ground | 13,000-24,294 SF | Negotiable | £49.50 /SF/PA | Office | Partial Build-Out | Now |
Basement
| Size |
| 1,470 SF |
| Term |
| Negotiable |
| Rent |
| £49.50 /SF/PA |
| Space Use |
| Office |
| Condition |
| Partial Build-Out |
| Available |
| Now |
Ground
| Size |
| 13,000-24,294 SF |
| Term |
| Negotiable |
| Rent |
| £49.50 /SF/PA |
| Space Use |
| Office |
| Condition |
| Partial Build-Out |
| Available |
| Now |
PROPERTY OVERVIEW
A culturally rich area with a wealth of amenity and leisure in every direction. Home to a wide range of international occupiers and convenient transport connections, it’s an ideal hub to call home for your business.
- Bus Route
- Raised Floor
- Air Conditioning










