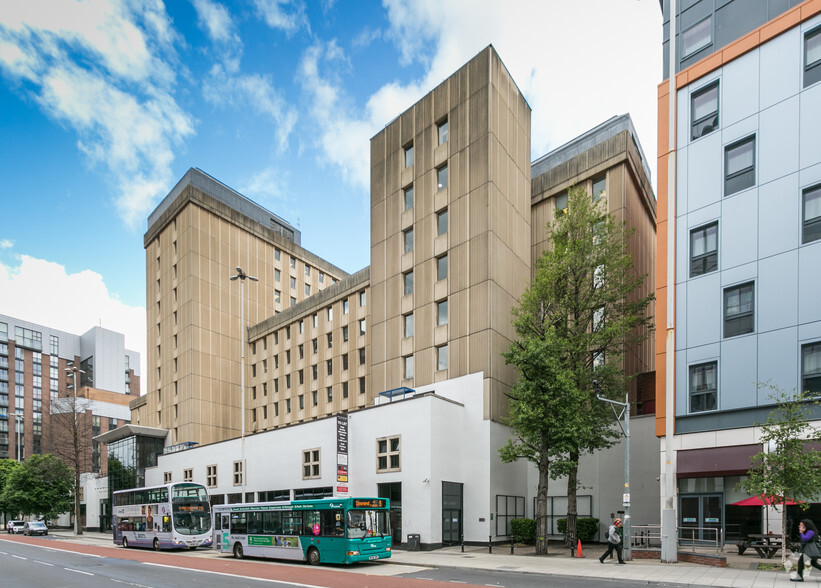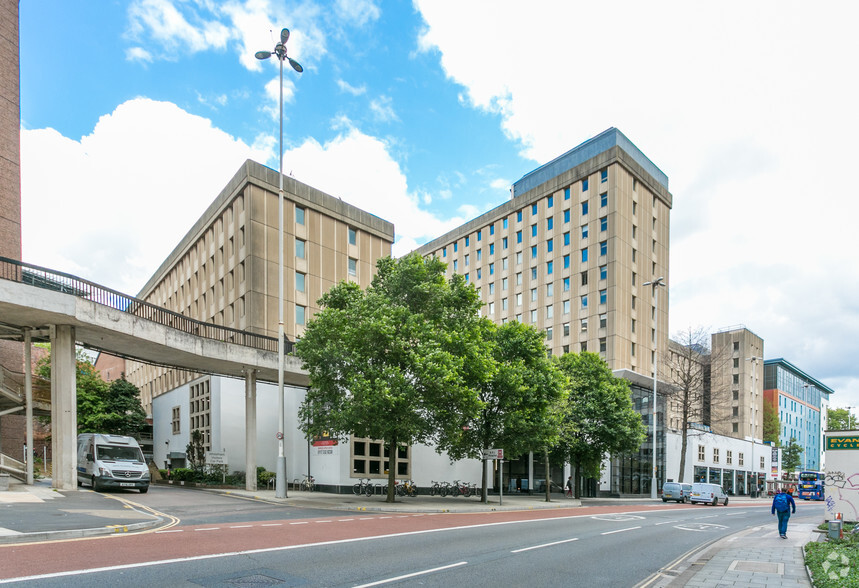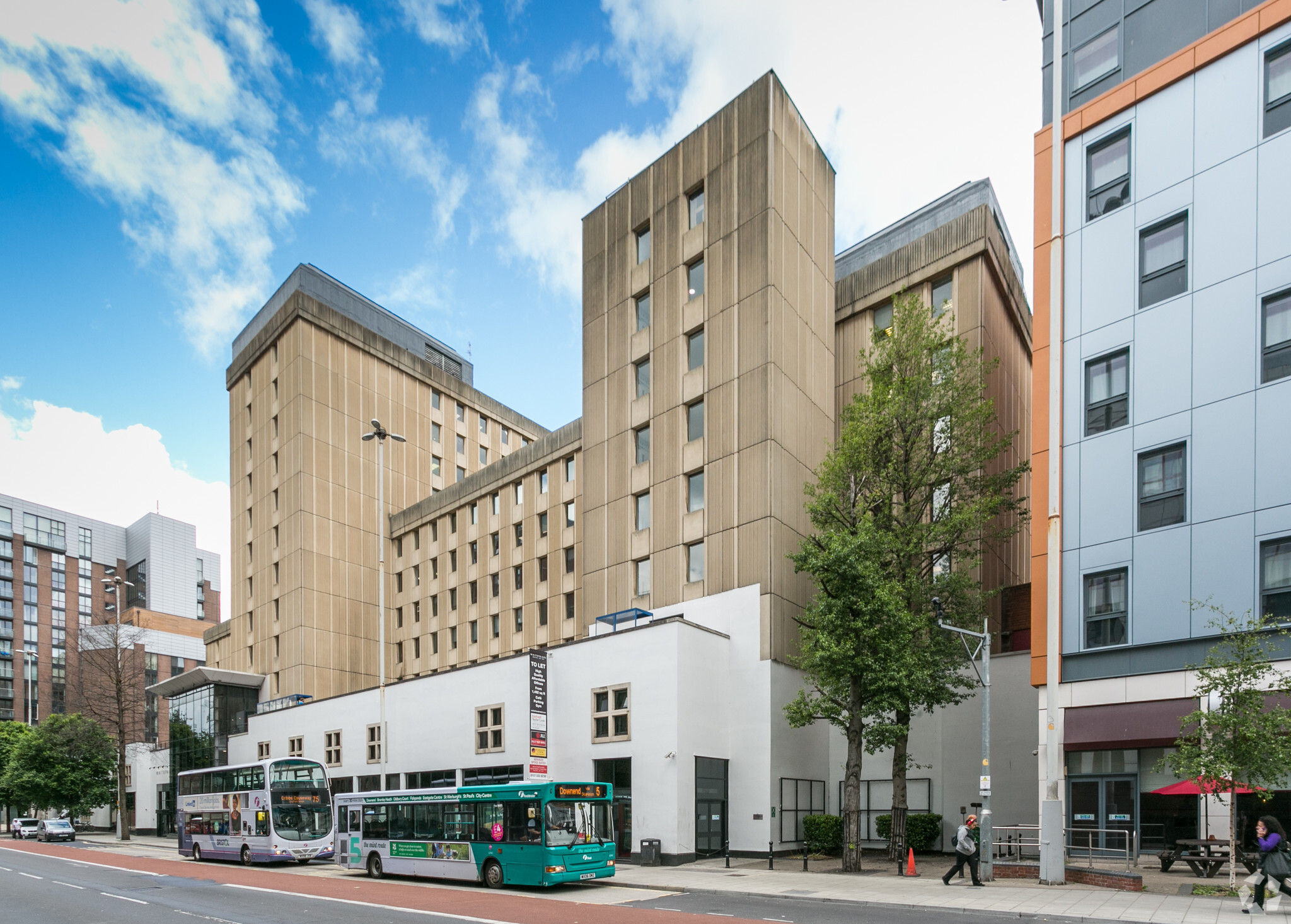HIGHLIGHTS
- Whitefairs provides a highly successful and well-proven business environment to suite modern working needs.
- Enjoy stylishly designed spaces and light-filled offices in a forward thinking, flexible working community.
ALL AVAILABLE SPACES(3)
Display Rent as
- SPACE
- SIZE
- TERM
- RENT
- SPACE USE
- CONDITION
- AVAILABLE
This space comprises 3,044 sq ft of high specification office space on the eight floor providing modern open plan suites with recessed lighting, perimeter trunking and perimeter cooling system. Alternatively new ceiling mounted air conditioning units can be fitted into the available suites if required. This space also benefits from Virgin Multi-Tenant MIA enabling excellent connectivity, a mezzanine meeting area with conference rooms available to all occupiers, a dedicated on-site professional management and security team, a large light and airy reception that has undergone a significant refurbishment alongside new passenger lifts within each core where both tenants and visitors are greeted by fully trained reception staff, and an on site gym offering locker, shower and changing facilities. There is also a refurbished café located on the ground floor, providing a range of refreshments throughout the day.
- Use Class: E
- Mostly Open Floor Plan Layout
- Conference Rooms
- Reception Area
- Elevator Access
- Recessed Lighting
- Bicycle Storage
- Energy Performance Rating - E
- Private Restrooms
- Perimeter Trunking
- Partially Built-Out as Standard Office
- Partitioned Offices
- Space is in Excellent Condition
- Wi-Fi Connectivity
- Security System
- Natural Light
- Shower Facilities
- Basement
- Open-Plan
This space comprises 3,044 sq ft of high specification office space on the eight floor providing modern open plan suites with recessed lighting, perimeter trunking and perimeter cooling system. Alternatively new ceiling mounted air conditioning units can be fitted into the available suites if required. This space also benefits from Virgin Multi-Tenant MIA enabling excellent connectivity, a mezzanine meeting area with conference rooms available to all occupiers, a dedicated on-site professional management and security team, a large light and airy reception that has undergone a significant refurbishment alongside new passenger lifts within each core where both tenants and visitors are greeted by fully trained reception staff, and an on site gym offering locker, shower and changing facilities. There is also a refurbished café located on the ground floor, providing a range of refreshments throughout the day.
- Use Class: E
- Mostly Open Floor Plan Layout
- Conference Rooms
- Reception Area
- Elevator Access
- Recessed Lighting
- Bicycle Storage
- Energy Performance Rating - E
- Private Restrooms
- Perimeter Trunking
- Partially Built-Out as Standard Office
- Partitioned Offices
- Space is in Excellent Condition
- Wi-Fi Connectivity
- Security System
- Natural Light
- Shower Facilities
- Basement
- Open-Plan
This space comprises 3,044 sq ft of high specification office space on the eight floor providing modern open plan suites with recessed lighting, perimeter trunking and perimeter cooling system. Alternatively new ceiling mounted air conditioning units can be fitted into the available suites if required. This space also benefits from Virgin Multi-Tenant MIA enabling excellent connectivity, a mezzanine meeting area with conference rooms available to all occupiers, a dedicated on-site professional management and security team, a large light and airy reception that has undergone a significant refurbishment alongside new passenger lifts within each core where both tenants and visitors are greeted by fully trained reception staff, and an on site gym offering locker, shower and changing facilities. There is also a refurbished café located on the ground floor, providing a range of refreshments throughout the day.
- Use Class: E
- Mostly Open Floor Plan Layout
- Conference Rooms
- Reception Area
- Elevator Access
- Recessed Lighting
- Bicycle Storage
- Energy Performance Rating - E
- Private Restrooms
- Perimeter Trunking
- Partially Built-Out as Standard Office
- Partitioned Offices
- Space is in Excellent Condition
- Wi-Fi Connectivity
- Security System
- Natural Light
- Shower Facilities
- Basement
- Open-Plan
| Space | Size | Term | Rent | Space Use | Condition | Available |
| 3rd Floor, Ste C | 4,845 SF | Negotiable | £22.00 /SF/PA | Office | Partial Build-Out | Now |
| 4th Floor, Ste B | 2,694 SF | Negotiable | £18.50 /SF/PA | Office | Partial Build-Out | Now |
| 8th Floor, Ste 8C1 | 3,044 SF | Negotiable | £22.00 /SF/PA | Office | Partial Build-Out | Now |
3rd Floor, Ste C
| Size |
| 4,845 SF |
| Term |
| Negotiable |
| Rent |
| £22.00 /SF/PA |
| Space Use |
| Office |
| Condition |
| Partial Build-Out |
| Available |
| Now |
4th Floor, Ste B
| Size |
| 2,694 SF |
| Term |
| Negotiable |
| Rent |
| £18.50 /SF/PA |
| Space Use |
| Office |
| Condition |
| Partial Build-Out |
| Available |
| Now |
8th Floor, Ste 8C1
| Size |
| 3,044 SF |
| Term |
| Negotiable |
| Rent |
| £22.00 /SF/PA |
| Space Use |
| Office |
| Condition |
| Partial Build-Out |
| Available |
| Now |
PROPERTY OVERVIEW
Whitefairs is a landmark building comprising a total of 138,000 sq ft and offers suites from 1,000 sq ft to complete floor plates of up to 20,000 sq ft, therefore appealing to a wide variety of occupiers. A dedicated on-site professional management and security team can react quickly to your business needs, providing building-related advice as well as advising on and solving any occupational-related issues. A large, light, and airy reception awaits those arriving at Whitefriars, equipped with seating space, plasma screens, and WC facilities. Visitors will be greeted and directed by dedicated on-site reception staff. The available accommodation offers high-quality affordable offices served by the newly restyled and contemporary reception area. The building maintenance and management are modelled to enable Whitefriars to create a forward-thinking working environment.
- 24 Hour Access
- Atrium
- Controlled Access
- Concierge
- Conferencing Facility
- Courtyard
- Gym
- Food Court
- Catering Service
- Property Manager on Site
- Restaurant
- Security System
- Reception
- Roof Terrace
- Outdoor Seating
- Air Conditioning
- Fiber Optic Internet
- Smoke Detector
PROPERTY FACTS
SELECT TENANTS
- FLOOR
- TENANT NAME
- INDUSTRY
- 6th
- Above & Beyond
- Professional, Scientific, and Technical Services
- 6th
- Efinor
- Professional, Scientific, and Technical Services
- 6th
- Felinesoft
- Professional, Scientific, and Technical Services
- 1st
- Project People
- Professional, Scientific, and Technical Services
- 9th
- University Hospitals Bristol NHS Foundation Trust
- Health Care and Social Assistance
- 11th
- Vistra
- Professional, Scientific, and Technical Services
MARKETING BROCHURE
NEARBY AMENITIES
RESTAURANTS |
|||
|---|---|---|---|
| Costa Coffee | - | - | 4 min walk |
| Costa Coffee | - | - | 4 min walk |
| Greggs | - | - | 4 min walk |
| Pret A Manger | Fast Food | £ | 5 min walk |
| Burger King | - | - | 5 min walk |
| Starbucks | Cafe | £ | 6 min walk |
| Greggs | - | - | 5 min walk |
RETAIL |
||
|---|---|---|
| McColl's | Convenience Market | 3 min walk |
| Snappy Snaps | Photographer | 3 min walk |
| The Works | Other Retail | 4 min walk |
| Pure Gym | Fitness | 4 min walk |
| Poundland | Dollar/Variety/Thrift | 4 min walk |
| Cotswold Outdoor | Sporting Goods | 4 min walk |
| Wh Smith | Stationery | 4 min walk |
ABOUT CITY CORE
Bristol’s city core is the historic traditional central business district and established location for financial, insurance, and legal firms like KPMG, Sanlam, Aon, and Veale Wasbrough Vizards. Technical innovation through collaborations with the city’s universities and enterprises make Bristol city centre a well-established tech cluster and home to four “tech unicorns”: Ovo Energy, Graphcore, Vertical Aerospace, and Pax 8. A leading global tech start-up incubator started here recently as a collaboration between Bristol University and the SETSquared Partnership, which supported more than 80 companies across 24 sectors in 2021.
The city’s universities are a draw and a talent resource for businesses. Bristol University graduates are the third most targeted by employers, according to the university website, and 95% of graduates are in employment more than a year after graduation. The City of Bristol’s 180,000 strong resident population is the most qualified in the South West region, with 57% of the population educated to degree level or higher, according to NOMIS.
Firms locating to the area will benefit from excellent transport links with trains from Bristol Temple Meads Station to London Paddington averaging around 1 hour and 30 minutes. Bristol was recently named the most “cycle-friendly city” outside of London by COLAS. Cycling and walking are promoted by employers, with about 18% of people cycling to work and another 20% walking to work.
Bristol is also proud of its green credentials. It is the UK’s second Gold Sustainable Food City, the country’s first Cycling City, and a former European Green Capital, plus Bristol is a Fairtrade City, trading with millions of workers in 58 developing countries, according to Visit Bristol. The environmental theme transfers to its offices with BREEAM and high Energy Performance Certificate ratings coming as standard for refurbished buildings in this historic district, with Pivot + Mark and 66 Queen Square recent examples.
LEASING TEAMS
LEASING TEAMS
Chris Grazier,
Partner

management of office properties located in Bristol; Swindon and the south
west.
Chris has acquired and disposed of more than 3 million sq ft in Bristol and
brings a detailed knowledge of the City’s office market together with a
broad range of experience spanning the development of many of the new
build properties in the City together with an in-depth knowledge of the
Grade A and B second hand market.
Chris was the President of the Bristol Property Agents Association in 2020
and 2021, he is a member of the British Council of Offices and a member
of the Office Agents Society. Chris has also represented the property
industry in Bristol on the City Centre Revitalisation Board; the City Council
Planning Liaison committee and the Regional Transport Forum. Chris
also has a detailed knowledge of the Swindon market having advised the
Borough Council for a number of years and more recently the Local
initiative of the Chamber of Commerce.
Natalie Bennett, Director
Client base includes Bevan Brittan Solicitors, Caisson Asset Management, Co-operative Group, DMGT, Dowlas UK Ltd, Legal & General, London & Scottish, Oval Real Estate, Redefine International, Skelton Group, Summerfield Developments (SW) Ltd, TCN UK Ltd and Topland.



















