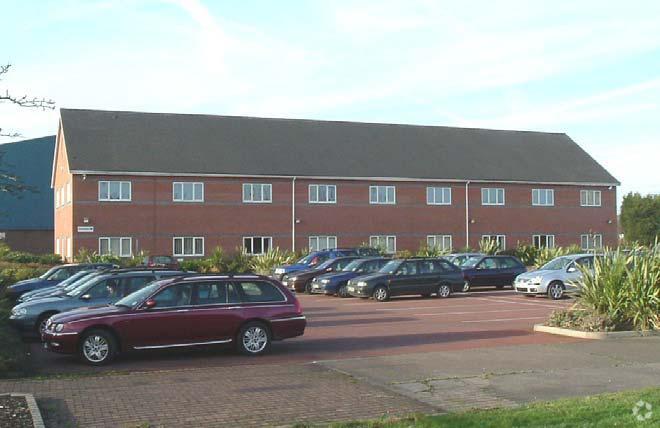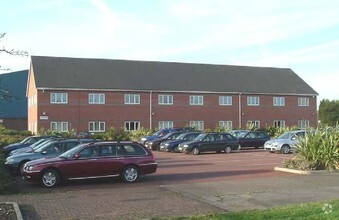
This feature is unavailable at the moment.
We apologize, but the feature you are trying to access is currently unavailable. We are aware of this issue and our team is working hard to resolve the matter.
Please check back in a few minutes. We apologize for the inconvenience.
- LoopNet Team
thank you

Your email has been sent!
Branston Industrial Estate Lichfield Rd
4,288 SF of Office Space Available in Branston DE14 3WH

all available space(1)
Display Rent as
- Space
- Size
- Term
- Rent
- Space Use
- Condition
- Available
The office accommodation has carpeted floors, suspended ceiling, recessed lighting and central heating radiators. The Landlords are willing to replace the carpeting throughout subject to the term of lease agreed with the ingoing tenant. Externally there are security lights and cameras and the premises benefit from self- contained, 24-hour access. The first floor is accessed via a passenger lift or staircase. There is ample car parking and an allocated number of spaces will be agreed with an ingoing tenant. Adjoining the accommodation at first floor there are additional meeting rooms totalling approximately 499 sq ft (46.3 sq m) and these are available by separate negotiation if required.
- Use Class: E
- Fits 11 - 35 People
- Kitchen
- Recessed Lighting
- Open-Plan
- Ladies, Gents and Disabled WC facilities
- Mostly Open Floor Plan Layout
- Central Heating System
- Drop Ceilings
- Common Parts WC Facilities
- Open plan office
- Kitchen facilities within open plan office
| Space | Size | Term | Rent | Space Use | Condition | Available |
| 1st Floor | 4,288 SF | Negotiable | £6.94 /SF/PA £0.58 /SF/MO £74.70 /m²/PA £6.23 /m²/MO £29,759 /PA £2,480 /MO | Office | Partial Build-Out | 30 Days |
1st Floor
| Size |
| 4,288 SF |
| Term |
| Negotiable |
| Rent |
| £6.94 /SF/PA £0.58 /SF/MO £74.70 /m²/PA £6.23 /m²/MO £29,759 /PA £2,480 /MO |
| Space Use |
| Office |
| Condition |
| Partial Build-Out |
| Available |
| 30 Days |
1st Floor
| Size | 4,288 SF |
| Term | Negotiable |
| Rent | £6.94 /SF/PA |
| Space Use | Office |
| Condition | Partial Build-Out |
| Available | 30 Days |
The office accommodation has carpeted floors, suspended ceiling, recessed lighting and central heating radiators. The Landlords are willing to replace the carpeting throughout subject to the term of lease agreed with the ingoing tenant. Externally there are security lights and cameras and the premises benefit from self- contained, 24-hour access. The first floor is accessed via a passenger lift or staircase. There is ample car parking and an allocated number of spaces will be agreed with an ingoing tenant. Adjoining the accommodation at first floor there are additional meeting rooms totalling approximately 499 sq ft (46.3 sq m) and these are available by separate negotiation if required.
- Use Class: E
- Mostly Open Floor Plan Layout
- Fits 11 - 35 People
- Central Heating System
- Kitchen
- Drop Ceilings
- Recessed Lighting
- Common Parts WC Facilities
- Open-Plan
- Open plan office
- Ladies, Gents and Disabled WC facilities
- Kitchen facilities within open plan office
Features and Amenities
- Kitchen
- Common Parts WC Facilities
- Open-Plan
PROPERTY FACTS
Presented by

Branston Industrial Estate | Lichfield Rd
Hmm, there seems to have been an error sending your message. Please try again.
Thanks! Your message was sent.


