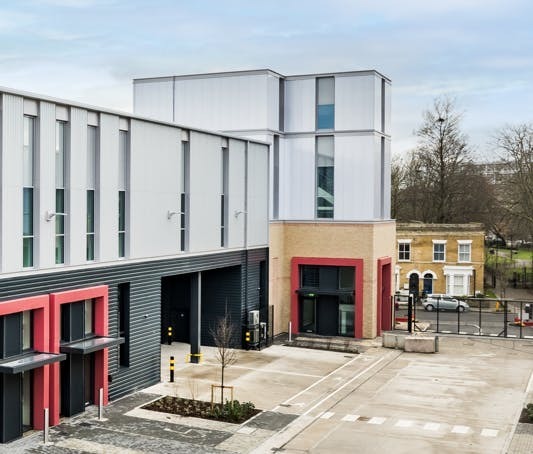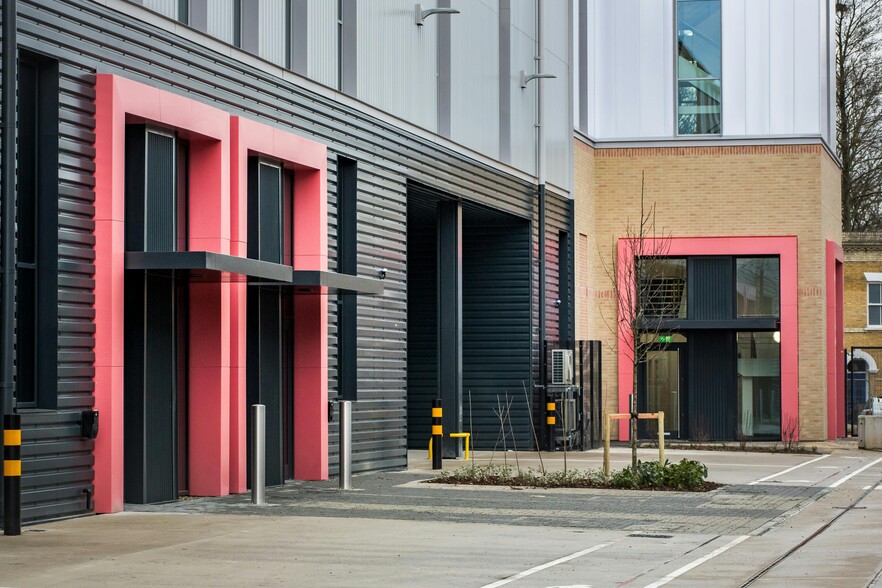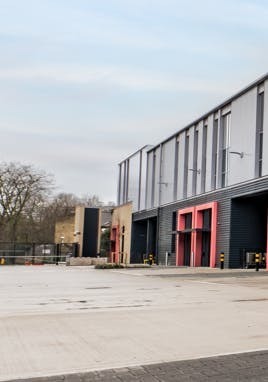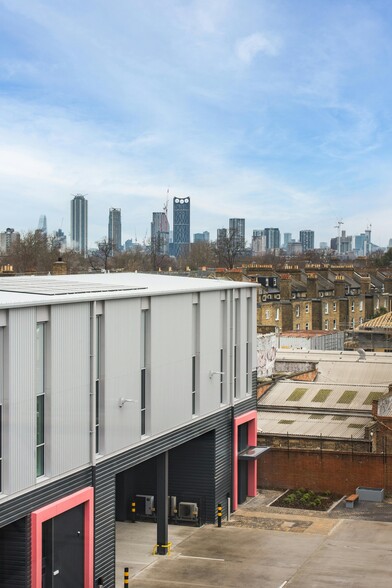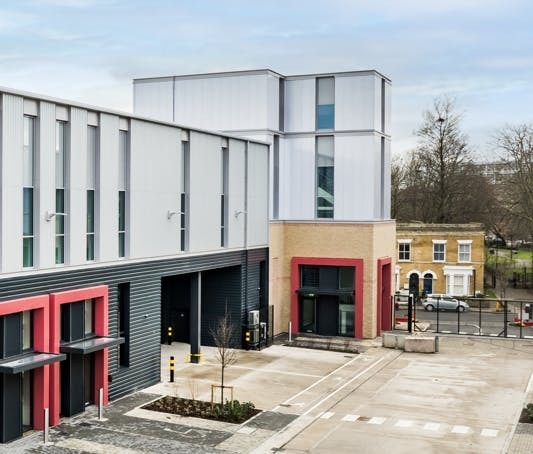PARK HIGHLIGHTS
- Ultra-urban Grade A industrial space totaling 52,495 square feet across eight purpose-built warehouse units available for immediate move-in.
- Use Classes E(g) (ii) and (iii), B2, and B8, including life science uses. Units can also be combined upon request to cater for a wider range of sizes.
- Designed with the needs of modern industrial businesses at the forefront, with a range of unit sizes and capabilities that suit all operational needs.
- Specifications include 5-metre clear internal eaves height on both the ground and first floors, a 1MVA power capacity, and level access loading doors.
- Enhanced sustainability supported by reduced carbon emissions, PV paneling, and EV charging points, contributing to BREEAM Outstanding, EPC A+.
- Fantastic access to Central London with Brixton Underground Station within walking distance and nearby connections to the A23 and A215.
PARK FACTS
| Total Space Available | 52,495 SF |
| Max. Contiguous | 10,170 SF |
| Park Type | Industrial Park |
ALL AVAILABLE SPACES(8)
Display Rent as
- SPACE
- SIZE
- TERM
- RENT
- SPACE USE
- CONDITION
- AVAILABLE
The 2 spaces in this building must be leased together, for a total size of 5,525 SF (Contiguous Area):
Laid out over dual two-floor parallel terraces with an open central courtyard, Bloom Camberwell is a new, cutting-edge industrial site with units fitted out to the highest specification, and offering businesses a prime location in South London.
- Use Class: B2
- Secure Storage
- EPC: A+ targeted
- Solar panels and EV charging points
- Outdoor gym for staff
- Space is in Excellent Condition
- Energy Performance Rating - A
- Breeam: Excellent targeted
- Communal staff break out areas
- Includes 680 SF of dedicated office space
The 2 spaces in this building must be leased together, for a total size of 3,575 SF (Contiguous Area):
Laid out over dual two-floor parallel terraces with an open central courtyard, Bloom Camberwell is a new, cutting-edge industrial site with units fitted out to the highest specification, and offering businesses a prime location in South London.
- Use Class: B2
- Secure Storage
- EPC: A+ targeted
- Solar panels and EV charging points
- Outdoor gym for staff
- Space is in Excellent Condition
- Energy Performance Rating - A
- Breeam: Excellent targeted
- Communal staff break out areas
The 2 spaces in this building must be leased together, for a total size of 6,285 SF (Contiguous Area):
Laid out over dual two-floor parallel terraces with an open central courtyard, Bloom Camberwell is a new, cutting-edge industrial site with units fitted out to the highest specification, and offering businesses a prime location in South London.
- Use Class: B2
- Secure Storage
- EPC: A+ targeted
- Solar panels and EV charging points
- Outdoor gym for staff
- Space is in Excellent Condition
- Energy Performance Rating - A
- Breeam: Excellent targeted
- Communal staff break out areas
- Includes 710 SF of dedicated office space
The 2 spaces in this building must be leased together, for a total size of 10,170 SF (Contiguous Area):
Laid out over dual two-floor parallel terraces with an open central courtyard, Bloom Camberwell is a new, cutting-edge industrial site with units fitted out to the highest specification, and offering businesses a prime location in South London.
- Use Class: B2
- Secure Storage
- EPC: A+ targeted
- Solar panels and EV charging points
- Outdoor gym for staff
- Space is in Excellent Condition
- Energy Performance Rating - A
- Breeam: Excellent targeted
- Communal staff break out areas
- Includes 1,325 SF of dedicated office space
| Space | Size | Term | Rent | Space Use | Condition | Available |
| Ground - Unit 1, 1st Floor - 1 | 5,525 SF | Negotiable | Upon Application | Industrial | Full Build-Out | Now |
| Ground - Unit 3, 1st Floor - 3 | 3,575 SF | Negotiable | Upon Application | Industrial | Full Build-Out | Now |
| Ground - Unit 2, 1st Floor - 2 | 6,285 SF | Negotiable | Upon Application | Industrial | Full Build-Out | Now |
| Ground - Unit 4, 1st Floor - 4 | 10,170 SF | Negotiable | Upon Application | Industrial | Full Build-Out | Now |
Lilford Rd - Ground - Unit 1, 1st Floor - 1
The 2 spaces in this building must be leased together, for a total size of 5,525 SF (Contiguous Area):
Lilford Rd - Ground - Unit 3, 1st Floor - 3
The 2 spaces in this building must be leased together, for a total size of 3,575 SF (Contiguous Area):
Lilford Rd - Ground - Unit 2, 1st Floor - 2
The 2 spaces in this building must be leased together, for a total size of 6,285 SF (Contiguous Area):
Lilford Rd - Ground - Unit 4, 1st Floor - 4
The 2 spaces in this building must be leased together, for a total size of 10,170 SF (Contiguous Area):
- SPACE
- SIZE
- TERM
- RENT
- SPACE USE
- CONDITION
- AVAILABLE
The 2 spaces in this building must be leased together, for a total size of 6,180 SF (Contiguous Area):
Laid out over dual two-floor parallel terraces with an open central courtyard, Bloom Camberwell is a new, cutting-edge industrial site with units fitted out to the highest specification, and offering businesses a prime location in South London.
- Use Class: B2
- Space is in Excellent Condition
- Security System
- Private Restrooms
- 2,000kg Goods lift access
- Includes 690 SF of dedicated office space
- 4 Level Access Doors
- Partitioned Offices
- Natural Light
- 5m Clear internal eaves height
- Communal staff break out areas
The 2 spaces in this building must be leased together, for a total size of 6,190 SF (Contiguous Area):
Laid out over dual two-floor parallel terraces with an open central courtyard, Bloom Camberwell is a new, cutting-edge industrial site with units fitted out to the highest specification, and offering businesses a prime location in South London.
- Use Class: B2
- Space is in Excellent Condition
- Security System
- Private Restrooms
- 2,000kg Goods lift access
- Includes 700 SF of dedicated office space
- 4 Level Access Doors
- Partitioned Offices
- Natural Light
- 5m Clear internal eaves height
- Communal staff break out areas
The 3 spaces in this building must be leased together, for a total size of 10,030 SF (Contiguous Area):
Laid out over dual two-floor parallel terraces with an open central courtyard, Bloom Camberwell is a new, cutting-edge industrial site with units fitted out to the highest specification, and offering businesses a prime location in South London.
- Use Class: B2
- Space is in Excellent Condition
- Security System
- Private Restrooms
- 2,000kg Goods lift access
- Includes 4,100 SF of dedicated office space
- 4 Level Access Doors
- Partitioned Offices
- Natural Light
- 5m Clear internal eaves height
- Communal staff break out areas
The 2 spaces in this building must be leased together, for a total size of 4,540 SF (Contiguous Area):
Laid out over dual two-floor parallel terraces with an open central courtyard, Bloom Camberwell is a new, cutting-edge industrial site with units fitted out to the highest specification, and offering businesses a prime location in South London.
- Use Class: B2
- Space is in Excellent Condition
- Security System
- Private Restrooms
- 2,000kg Goods lift access
- 4 Level Access Doors
- Partitioned Offices
- Natural Light
- 5m Clear internal eaves height
- Communal staff break out areas
| Space | Size | Term | Rent | Space Use | Condition | Available |
| Ground - Unit 6, 1st Floor - 6 | 6,180 SF | Negotiable | Upon Application | Industrial | Partial Build-Out | Now |
| Ground - Unit 7, 1st Floor - 7 | 6,190 SF | Negotiable | Upon Application | Industrial | Partial Build-Out | Now |
| Ground - Unit 8, 1st Floor - 8, 2nd Floor - 8 | 10,030 SF | Negotiable | Upon Application | Industrial | Partial Build-Out | Now |
| Ground - Unit 5, 1st Floor - 5 | 4,540 SF | Negotiable | Upon Application | Industrial | Partial Build-Out | Now |
Lilford Rd - Ground - Unit 6, 1st Floor - 6
The 2 spaces in this building must be leased together, for a total size of 6,180 SF (Contiguous Area):
Lilford Rd - Ground - Unit 7, 1st Floor - 7
The 2 spaces in this building must be leased together, for a total size of 6,190 SF (Contiguous Area):
Lilford Rd - Ground - Unit 8, 1st Floor - 8, 2nd Floor - 8
The 3 spaces in this building must be leased together, for a total size of 10,030 SF (Contiguous Area):
Lilford Rd - Ground - Unit 5, 1st Floor - 5
The 2 spaces in this building must be leased together, for a total size of 4,540 SF (Contiguous Area):
PARK OVERVIEW
Laid out over two parallel terraces with an open central courtyard, Bloom Camberwell is a new, cutting-edge industrial site with units fitted out to the highest specification while offering businesses a prime location in South London. This best-in-class development comprises eight purpose-built warehouse units totaling 52,495 square feet, with units ranging from 3,575 to 10,030 square feet. The property is centered around well-being and sustainability, supported communal breakout areas, PV panels and EV charging points, and ESG credentials, contributing to BREEAM Outstanding, EPC A+, and UK Sustainable Disclosure Requirements accreditations. Building specifications include a 5-metre clear internal eaves height on the ground and first floors, a 1MVA power capacity, and dedicated 2,000kg good lifts. Each unit is designed for a wide range of occupiers and features at least one level access loading door. Bloom Camberwell is suitable for Class E(g) (ii) and (iii), B2, B8, and life science users. Located just to the southwest of Camberwell Green, Bloom Camberwell sits in the heart of central South London close to the A23, A215, and South Circular roads. Access to Central London could not be easier, with Brixton Underground Station (Victoria Line) being within walking distance and the Oval Underground Station (Northern Line) close by. Local bus routes offer a connecting service to all of the main stations in the area. Denmark Hill and Loughborough Junction Stations are less than a 10-minute walk away, each providing regular mainline services both to and from Central London, the southeast, Luton, Bedford, and the North.
PARK BROCHURE
ABOUT LAMBETH
Lambeth’s location on the south bank of the River Thames makes it an attractive warehouse destination, especially for last-mile logistics operators looking to service the West End and other parts of central London. A wealth of tube and railway stations and cycle routes allow for fast and easy travel to nearby boroughs, with the A23, A24 and A205 linking Lambeth to the M25 motorway and the ports of Kent by road.
Most industrial space here is situated within small warehouses, self-storage and workshop units, with only a handful of industrial buildings larger than 75,000 square feet. Transport companies Arriva and the Go-Ahead Group have significant facilities in Lambeth, with delivery giant the Royal Mail also having a major presence here.
Around 330,000 people live in Lambeth, making it one of London’s most populous boroughs. Places like Clapham, Brixton and Streatham have become residential hotspots for young professionals, while widescale, mixed-use redevelopment around Vauxhall and Nine Elms has brought new workers, residents and shoppers to that part of Lambeth. All of this has boosted demand for industrial space.
NEARBY AMENITIES
RESTAURANTS |
|||
|---|---|---|---|
| Blessed West Indian Takeaway | - | - | 8 min walk |
| Love Walk Cafe | Cafe | £££ | 11 min walk |
| Viet Cafe | Vietnamese | £££ | 11 min walk |
| Tasty House | Fast Food | £ | 11 min walk |
| Nando's | - | - | 12 min walk |
| Subway | - | - | 12 min walk |
| Pizza Hut | - | - | 12 min walk |
| Morley's Fried Chicken | - | - | 12 min walk |
| Cafe Pronto | Cafe | £ | 12 min walk |
| Costa Coffee | - | - | 13 min walk |
RETAIL |
||
|---|---|---|
| The Co-operative Food | Supermarket | 8 min walk |
| Nisa Local | Supermarket | 8 min walk |
| Tesco Express | Convenience Market | 11 min walk |
| Pure Gym | Fitness | 11 min walk |
| Lidl | Supermarket | 12 min walk |
| F45 Training, Inc. | Fitness | 12 min walk |
| easyGym | Fitness | 12 min walk |
| Natwest | Bank | 12 min walk |
| Post Office | Business/Copy/Postal Services | 13 min walk |
| Holland & Barrett | Health Food | 13 min walk |


