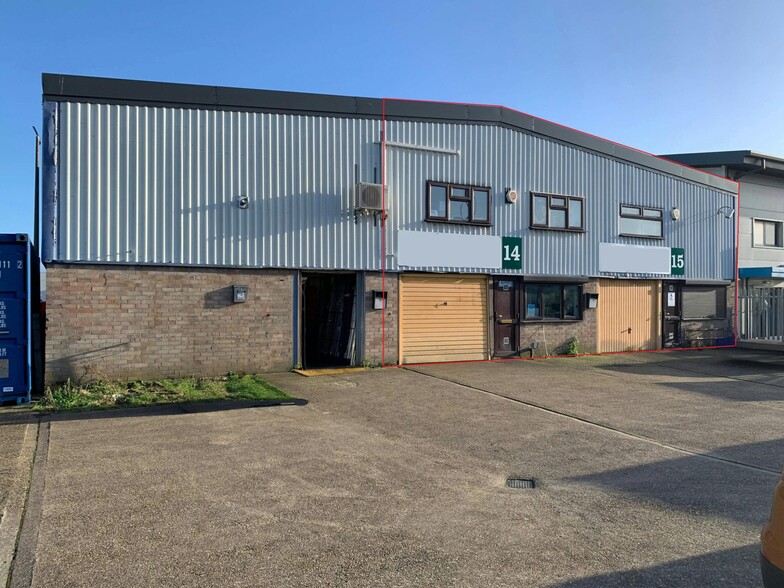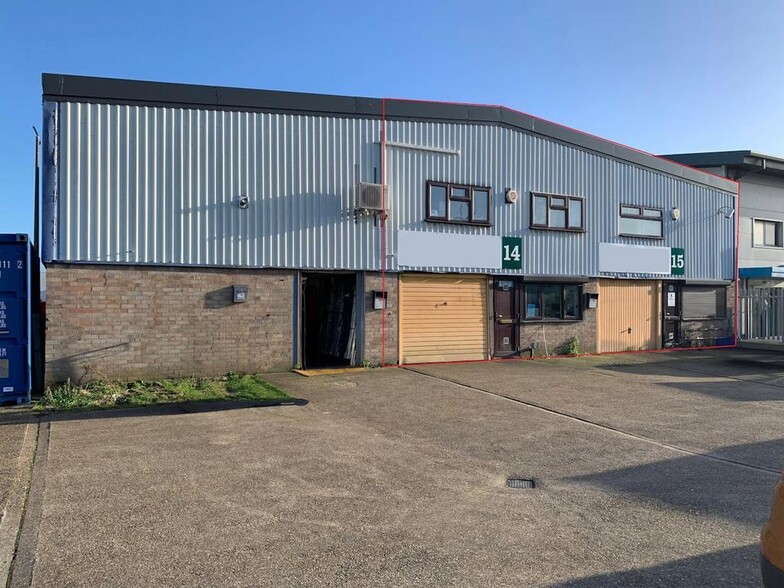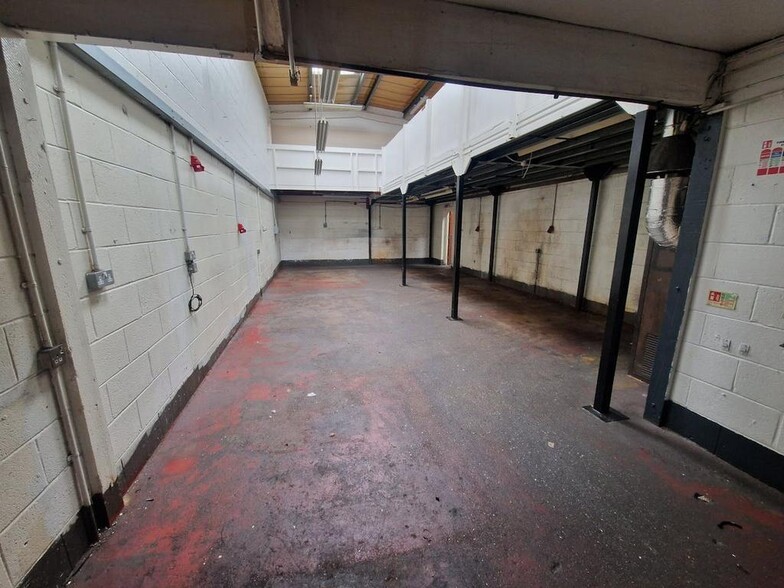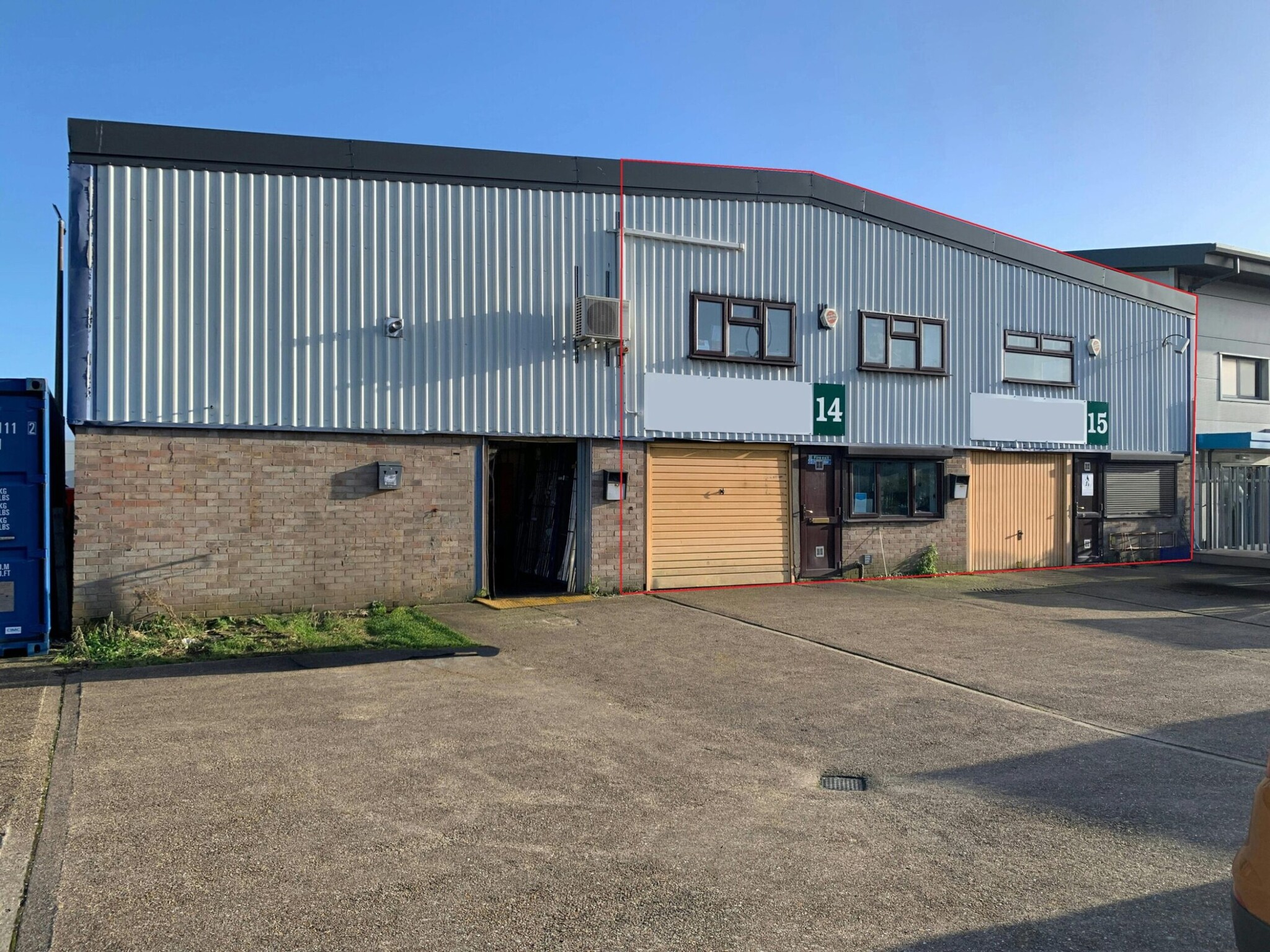Building 2 Limberline Rd 1,361 - 3,384 SF of Industrial Space Available in Portsmouth PO3 5JS



HIGHLIGHTS
- Situated on an Established Industrial Estate
- Allocated Parking
- Located 1.5 miles from M27/A27 Road Network
FEATURES
ALL AVAILABLE SPACES(2)
Display Rent as
- SPACE
- SIZE
- TERM
- RENT
- SPACE USE
- CONDITION
- AVAILABLE
Unit 11 is of steel portal frame construction with steel profile clad elevations and roof incorporating translucent panelling. Available by way of a new effective full repairing & insuring lease for a term to be agreed for £22,000 pax.
- Use Class: B8
- Automatic Blinds
- Energy Performance Rating - A
- Sectional electric loading door (3.6m high x 2.7m
- 3 allocated parking spaces & Forecourt loading
- Power floated concrete floor
- Secure Storage
- Private Restrooms
- Yard
- Minimum eaves 7m, rising to maximum eaves 9.5m
- Three phase power
- Communal CCTV
The 2 spaces in this building must be leased together, for a total size of 2,023 SF (Contiguous Area):
Available on a new effective Full Repairing Insuring Lease for a term to be agreed, at a rent of £26,500 pax. Available from 2025 following refurbishment. Properties to be refurbished, current specifications: * Minimum Eaves Height 4.59m * 2.54(w)m x 3.85(h)m x2 Loading Doors * x8 Allocated Parking Spaces (tbc) * Solid Concrete Floors * LED Strip Lights (on refurbishment) * Three Phase Power Refurbishment (tbc): - LED lighting - Floors, walls and internal roof to be cleaned and made good - Mezzanines to be removed - Removal of all previous tenant adaptations, and gas heaters - Loading doors can be altered
- Use Class: B8
- Automatic Blinds
- Yard
- Minimum eaves 7m, rising to maximum eaves 9.5m
- Variety of Uses Considered
- LED lighting
- Secure Storage
- Private Restrooms
- Sectional electric loading door (3.6m high x 2.7m
- 3 allocated parking spaces & Forecourt loading
- Available on a New FRI Lease
| Space | Size | Term | Rent | Space Use | Condition | Available |
| Ground - 11 | 1,361 SF | Negotiable | £16.16 /SF/PA | Industrial | Partial Build-Out | Now |
| Ground - 14, Ground - 15 | 2,023 SF | Negotiable | £13.10 /SF/PA | Industrial | Partial Build-Out | Now |
Ground - 11
| Size |
| 1,361 SF |
| Term |
| Negotiable |
| Rent |
| £16.16 /SF/PA |
| Space Use |
| Industrial |
| Condition |
| Partial Build-Out |
| Available |
| Now |
Ground - 14, Ground - 15
The 2 spaces in this building must be leased together, for a total size of 2,023 SF (Contiguous Area):
| Size |
|
Ground - 14 - 1,001 SF
Ground - 15 - 1,022 SF
|
| Term |
| Negotiable |
| Rent |
| £13.10 /SF/PA |
| Space Use |
| Industrial |
| Condition |
| Partial Build-Out |
| Available |
| Now |
PROPERTY OVERVIEW
The subject premises is a double terrace industrial unit of steel portal frame construction under a pitched roof with roof lighting. Limberline Spur is situated in an established industrial location within Hilsea which is accessed off Norway Road via Gunstore Road. Portsmouth is located approximately 20 miles east of Southampton and 70 miles South West of London. The city benefits from excellent road communications being situated at the M27 / A27 junction, which links to the M3 and A3(M) which provides access to London and the wider national motorway network.
WAREHOUSE FACILITY FACTS
SELECT TENANTS
- FLOOR
- TENANT NAME
- INDUSTRY
- GRND
- Hellenic Grocery Ltd
- Retailer
- GRND
- Next Generation Fabrications Ltd
- Manufacturing
- GRND
- OPTIPAK LTD
- Retailer











