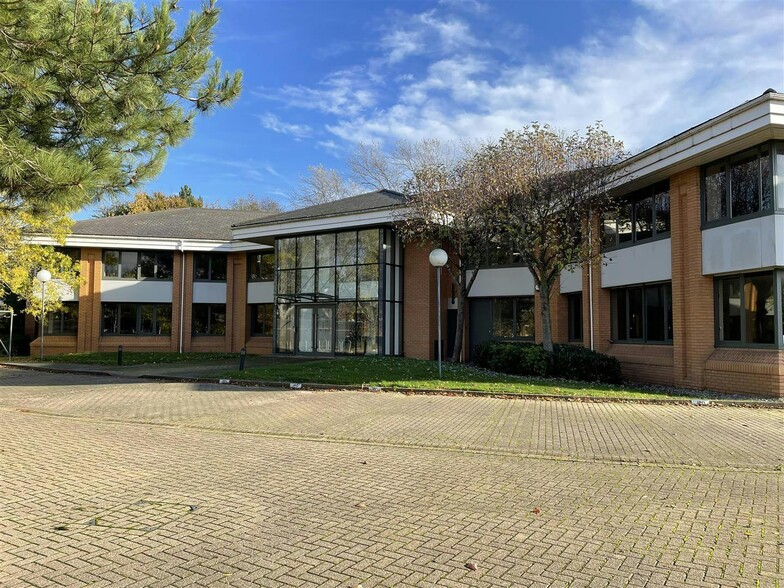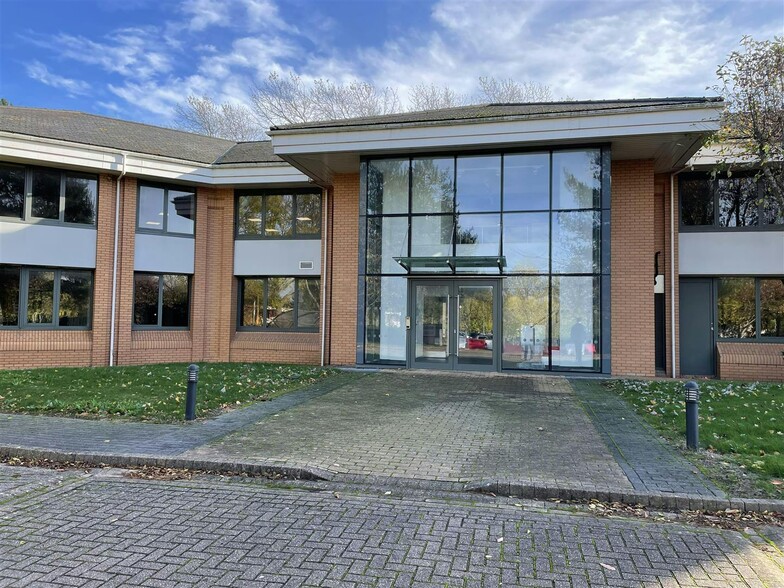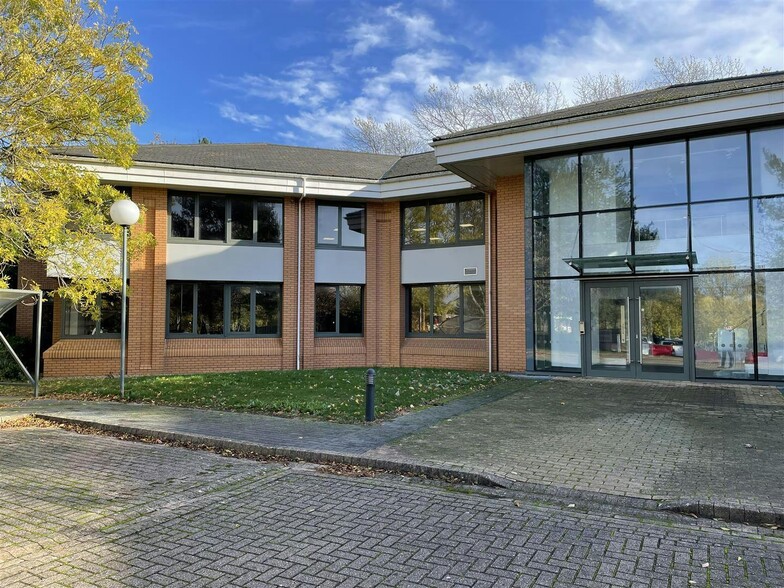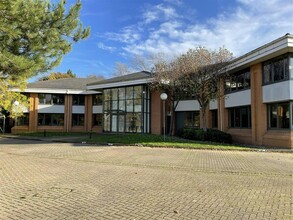
This feature is unavailable at the moment.
We apologize, but the feature you are trying to access is currently unavailable. We are aware of this issue and our team is working hard to resolve the matter.
Please check back in a few minutes. We apologize for the inconvenience.
- LoopNet Team
thank you

Your email has been sent!
Severn House Lime Kiln
5,920 - 11,892 SF of Assignment Available in Stoke Gifford BS34 8SR



Assignment Highlights
- HQ style office building with 52 car spaces
- Excellent location close to M32 and M4 motorways
- Walking distance from Bristol Parkway railway station
all available spaces(2)
Display Rent as
- Space
- Size
- Term
- Rent
- Space Use
- Condition
- Available
Severn House is held by way of an existing lease on FRI terms for a period expiring on 26th November 2025 at a passing rent equating to £19.00 per sq ft per annum exclusive. The lease is drawn within the security of tenure provisions of the 1954 Landlord & Tenant Act.
- Use Class: E
- Partially Built-Out as Standard Office
- Fits 15 - 48 People
- Can be combined with additional space(s) for up to 11,892 SF of adjacent space
- Elevator Access
- Raised Floor
- Comfort cooling
- Double height reception area
- Assignment space available from current tenant
- Open Floor Plan Layout
- Space is in Excellent Condition
- Reception Area
- Fully Carpeted
- Energy Performance Rating - C
- Raised access floors
- Susepnded ceilings with inset LED lighting
Severn House is held by way of an existing lease on FRI terms for a period expiring on 26th November 2025 at a passing rent equating to £19.00 per sq ft per annum exclusive. The lease is drawn within the security of tenure provisions of the 1954 Landlord & Tenant Act.
- Use Class: E
- Partially Built-Out as Standard Office
- Fits 15 - 48 People
- Can be combined with additional space(s) for up to 11,892 SF of adjacent space
- Elevator Access
- Raised Floor
- Comfort cooling
- Double height reception area
- Assignment space available from current tenant
- Open Floor Plan Layout
- Space is in Excellent Condition
- Reception Area
- Fully Carpeted
- Energy Performance Rating - C
- Raised access floors
- Susepnded ceilings with inset LED lighting
| Space | Size | Term | Rent | Space Use | Condition | Available |
| Ground | 5,972 SF | Nov 2025 | £19.00 /SF/PA £1.58 /SF/MO £204.51 /m²/PA £17.04 /m²/MO £113,468 /PA £9,456 /MO | Office | Partial Build-Out | Now |
| 1st Floor | 5,920 SF | Nov 2025 | £19.00 /SF/PA £1.58 /SF/MO £204.51 /m²/PA £17.04 /m²/MO £112,480 /PA £9,373 /MO | Office | Partial Build-Out | Now |
Ground
| Size |
| 5,972 SF |
| Term |
| Nov 2025 |
| Rent |
| £19.00 /SF/PA £1.58 /SF/MO £204.51 /m²/PA £17.04 /m²/MO £113,468 /PA £9,456 /MO |
| Space Use |
| Office |
| Condition |
| Partial Build-Out |
| Available |
| Now |
1st Floor
| Size |
| 5,920 SF |
| Term |
| Nov 2025 |
| Rent |
| £19.00 /SF/PA £1.58 /SF/MO £204.51 /m²/PA £17.04 /m²/MO £112,480 /PA £9,373 /MO |
| Space Use |
| Office |
| Condition |
| Partial Build-Out |
| Available |
| Now |
Ground
| Size | 5,972 SF |
| Term | Nov 2025 |
| Rent | £19.00 /SF/PA |
| Space Use | Office |
| Condition | Partial Build-Out |
| Available | Now |
Severn House is held by way of an existing lease on FRI terms for a period expiring on 26th November 2025 at a passing rent equating to £19.00 per sq ft per annum exclusive. The lease is drawn within the security of tenure provisions of the 1954 Landlord & Tenant Act.
- Use Class: E
- Assignment space available from current tenant
- Partially Built-Out as Standard Office
- Open Floor Plan Layout
- Fits 15 - 48 People
- Space is in Excellent Condition
- Can be combined with additional space(s) for up to 11,892 SF of adjacent space
- Reception Area
- Elevator Access
- Fully Carpeted
- Raised Floor
- Energy Performance Rating - C
- Comfort cooling
- Raised access floors
- Double height reception area
- Susepnded ceilings with inset LED lighting
1st Floor
| Size | 5,920 SF |
| Term | Nov 2025 |
| Rent | £19.00 /SF/PA |
| Space Use | Office |
| Condition | Partial Build-Out |
| Available | Now |
Severn House is held by way of an existing lease on FRI terms for a period expiring on 26th November 2025 at a passing rent equating to £19.00 per sq ft per annum exclusive. The lease is drawn within the security of tenure provisions of the 1954 Landlord & Tenant Act.
- Use Class: E
- Assignment space available from current tenant
- Partially Built-Out as Standard Office
- Open Floor Plan Layout
- Fits 15 - 48 People
- Space is in Excellent Condition
- Can be combined with additional space(s) for up to 11,892 SF of adjacent space
- Reception Area
- Elevator Access
- Fully Carpeted
- Raised Floor
- Energy Performance Rating - C
- Comfort cooling
- Raised access floors
- Double height reception area
- Susepnded ceilings with inset LED lighting
Property Overview
Severn House comprises a modern purpose built two-storey office building which has been refurbished to a high standard and benefits from a glazed double height reception area, suspended ceilings with inset LED lighting, new comfort cooling system providing heating and cooling, raised access floors and an 8 person passenger lift. There are male, female and disabled WC facilities on both floors. Lime Kiln Close is an established office location in Stoke Gifford, located approximately 6 miles north of Bristol city centre, and with good access to the M4 motorway at J.19 via the A4174 Avon Ring Road leading to the M32. It is one of a number of similar office buildings situated within close proximity of Bristol Parkway railway station, and close to the MOD Abbey Wood, the University of the West of England, and NHS Blood & Transfusion Service. Severn House benefits from access to local amenities close at hand including Sainsbury's, Lidl, Holiday Inn Express, and the Abbeywood Retail Park. Parkway railway station is also within approximately 15 minutes' walk of the building with a journey time to London Paddington of circa 90 minutes.
- Raised Floor
- Accent Lighting
- Demised WC facilities
- Shower Facilities
- Suspended Ceilings
PROPERTY FACTS
| Property Type | Office | Rentable Building Area | 11,892 SF |
| Building Class | B | Year Built/Renovated | 2001/2018 |
| Property Type | Office |
| Building Class | B |
| Rentable Building Area | 11,892 SF |
| Year Built/Renovated | 2001/2018 |
Presented by

Severn House | Lime Kiln
Hmm, there seems to have been an error sending your message. Please try again.
Thanks! Your message was sent.




