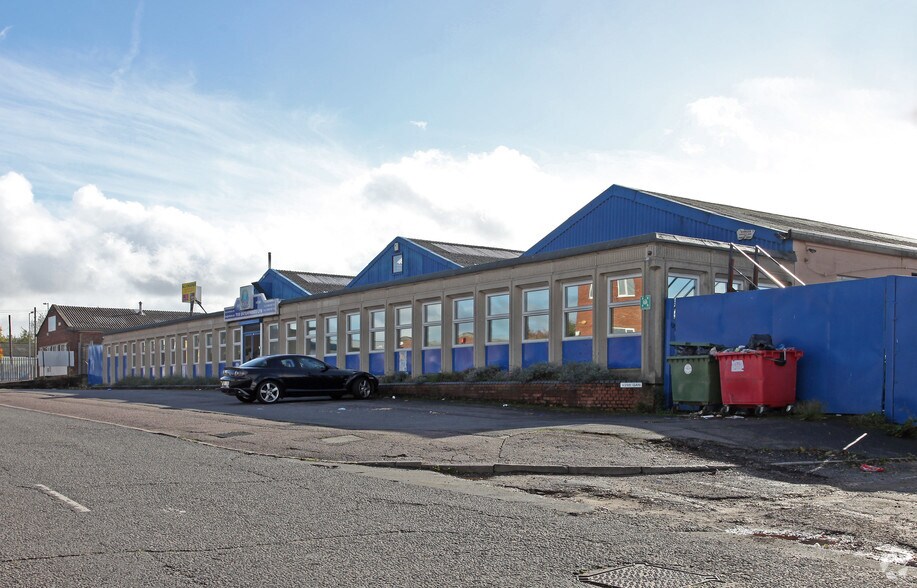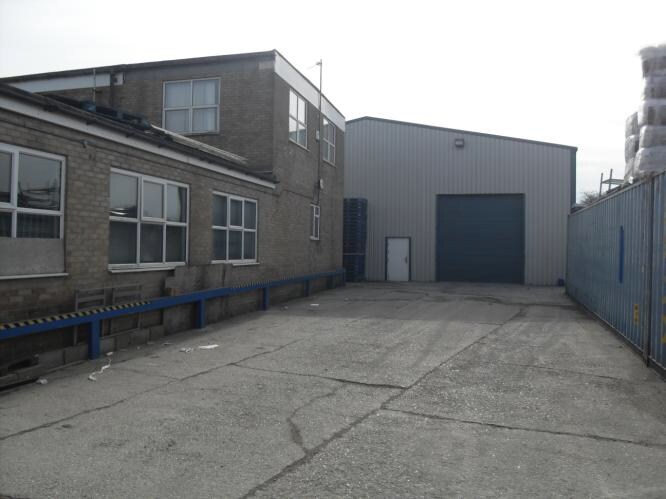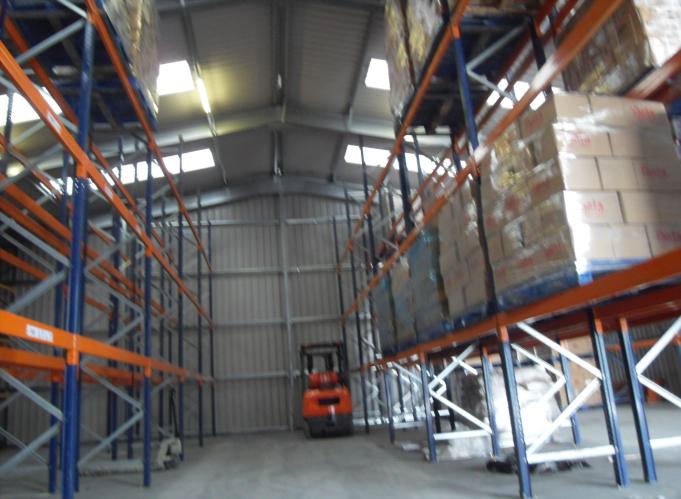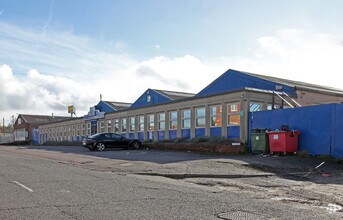
Cetec House | Lincoln Rd
This feature is unavailable at the moment.
We apologize, but the feature you are trying to access is currently unavailable. We are aware of this issue and our team is working hard to resolve the matter.
Please check back in a few minutes. We apologize for the inconvenience.
- LoopNet Team
thank you

Your email has been sent!
Cetec House Lincoln Rd
23,622 SF Vacant Industrial Building High Wycombe HP12 3RG £2,750,000 (£116/SF)



Investment Highlights
- Investment Opportunity
- Detached Rear Warehouse
- Industrial Storage Facility
- On-site Parking
Executive Summary
The property is situated on High Wycombe’s principal Business Park approximately ½ mile from Junction 4 of the M40. High Wycombe town centre lies approximately 1 mile to the south and benefits from most major retailers, plus a Railway Station, which serves London Marylebone (quickest journey time approximately 30 minutes). Parking is available to the front, side and rear. Alternatively, the two areas to the side could be used as enclosed yards. The site extends to approximately 0.85 of an acre.
The building is for sale by way of long leasehold of 125 years which it was entered into from March 2002 with 5 yearly upward only geared reviews. The gearing is 8.15% of the rack rental value of the premises. The current ground rent is £14,000 per annum with the next rent review due on 1st March 2022. The property is for sale at £2,795,000 with either full vacant possession or with the existing tenants in situ in part.
Unit D and Unit A Tenancy: Havenley Ltd currently occupy the area known as Unit D on a Tenancy at Will at a rent equating to £2,700 per calendar month. An area known as Unit A is currently let on a Tenancy at Will at £3,000 per calendar month. The area totals approximately 5,000 sq. ft. (exact floor area to be confirmed).
The approximate Gross Internal Areas are:
Ground Floor Factory 15,624 sq ft
Reception/offices 983 sq ft
Rear Ground Floor
Offices/store 3,565 sq ft
Detached Rear Warehouse (Unit D)
3,448 sq ft
TOTAL 23,622 sq ft
The building is for sale by way of long leasehold of 125 years which it was entered into from March 2002 with 5 yearly upward only geared reviews. The gearing is 8.15% of the rack rental value of the premises. The current ground rent is £14,000 per annum with the next rent review due on 1st March 2022. The property is for sale at £2,795,000 with either full vacant possession or with the existing tenants in situ in part.
Unit D and Unit A Tenancy: Havenley Ltd currently occupy the area known as Unit D on a Tenancy at Will at a rent equating to £2,700 per calendar month. An area known as Unit A is currently let on a Tenancy at Will at £3,000 per calendar month. The area totals approximately 5,000 sq. ft. (exact floor area to be confirmed).
The approximate Gross Internal Areas are:
Ground Floor Factory 15,624 sq ft
Reception/offices 983 sq ft
Rear Ground Floor
Offices/store 3,565 sq ft
Detached Rear Warehouse (Unit D)
3,448 sq ft
TOTAL 23,622 sq ft
Property Facts
| Price | £2,750,000 | Lot Size | 0.60 AC |
| Price Per SF | £116 | Rentable Building Area | 23,622 SF |
| Sale Type | Investment or Owner User | Number of Floors | 2 |
| Tenure | Long Leasehold | Year Built | 1965 |
| Property Type | Industrial | Parking Ratio | 0.93/1,000 SF |
| Property Subtype | Warehouse | Level Access Doors | 1 |
| Building Class | C |
| Price | £2,750,000 |
| Price Per SF | £116 |
| Sale Type | Investment or Owner User |
| Tenure | Long Leasehold |
| Property Type | Industrial |
| Property Subtype | Warehouse |
| Building Class | C |
| Lot Size | 0.60 AC |
| Rentable Building Area | 23,622 SF |
| Number of Floors | 2 |
| Year Built | 1965 |
| Parking Ratio | 0.93/1,000 SF |
| Level Access Doors | 1 |
Amenities
- Fenced Lot
- Roof Lights
- Yard
- EPC - D
- Storage Space
Utilities
- Lighting
- Gas
- Water
- Sewer
- Heating
1 of 1
1 of 8
VIDEOS
3D TOUR
PHOTOS
STREET VIEW
STREET
MAP
1 of 1
Presented by

Cetec House | Lincoln Rd
Already a member? Log In
Hmm, there seems to have been an error sending your message. Please try again.
Thanks! Your message was sent.



