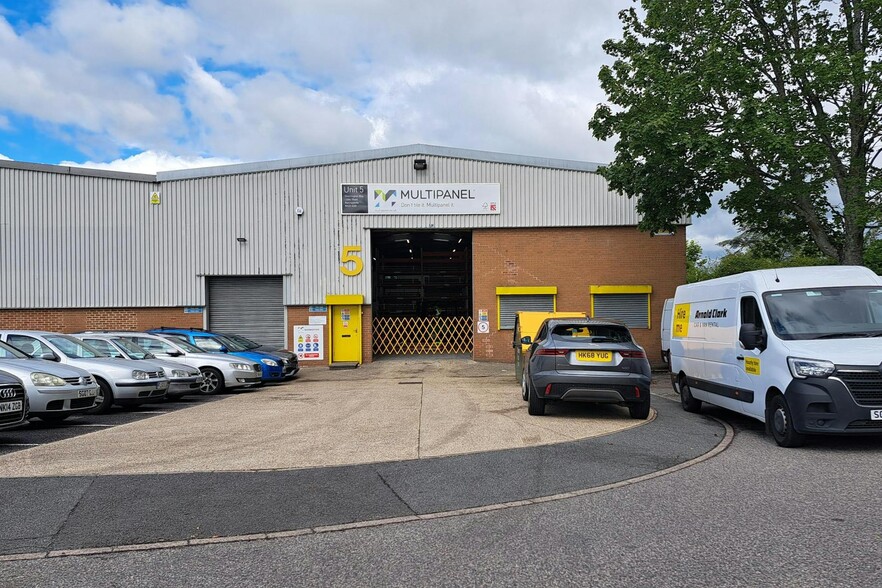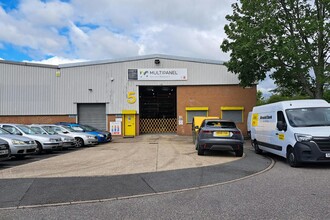
This feature is unavailable at the moment.
We apologize, but the feature you are trying to access is currently unavailable. We are aware of this issue and our team is working hard to resolve the matter.
Please check back in a few minutes. We apologize for the inconvenience.
- LoopNet Team
thank you

Your email has been sent!
Lister Rd
597 - 8,818 SF of Space Available in Basingstoke

Highlights
- Located on prominent industrial estate
- Close connectivity to M3
- Visibile from Lister Road
Features
all available spaces(2)
Display Rent as
- Space
- Size
- Term
- Rent
- Space Use
- Condition
- Available
The 2 spaces in this building must be leased together, for a total size of 8,221 SF (Contiguous Area):
The property offers open plan full height space, with the benefit of 2 storey offices overlooking Lister Road. The offices provide open plan accommodation with the benefit of WC and kitchenette facilities. In addition to the main loading door, there is also a smaller loading door, both of which provide access from the private parking and loading area.
- Use Class: B8
- Kitchen
- Private Restrooms
- Great internal layout
- 12 car parking spaces
- Main loading door 4.7m (H) x 3.6m (W)
- Open Floor Plan Layout
- Fully Carpeted
- 1 Level Access Door
- Automatic Blinds
- Energy Performance Rating - C
- 3 phase power
- 6m eaves
- Fully Built-Out as Standard Office
- Fits 2 - 7 People
The property offers open plan full height space, with the benefit of 2 storey offices overlooking Lister Road. The offices provide open plan accommodation with the benefit of WC and kitchenette facilities. In addition to the main loading door, there is also a smaller loading door, both of which provide access from the private parking and loading area.
- Use Class: B8
- Open Floor Plan Layout
- Kitchen
- 1 Level Access Door
- Private Restrooms
- 3 phase power
- 6m eaves
- Fully Built-Out as Standard Office
- Fits 2 - 5 People
- Fully Carpeted
- Energy Performance Rating - C
- Great internal layout
- 12 car parking spaces
- Main loading door 4.7m (H) x 3.6m (W)
| Space | Size | Term | Rent | Space Use | Condition | Available |
| Ground - 5, Ground - Ste 5 | 8,221 SF | 5 Years | £12.50 /SF/PA £1.04 /SF/MO £134.55 /m²/PA £11.21 /m²/MO £102,763 /PA £8,564 /MO | Industrial | Full Build-Out | Under Offer |
| 1st Floor, Ste 5 | 597 SF | 5 Years | £12.50 /SF/PA £1.04 /SF/MO £134.55 /m²/PA £11.21 /m²/MO £7,463 /PA £621.88 /MO | Office | Full Build-Out | Under Offer |
Ground - 5, Ground - Ste 5
The 2 spaces in this building must be leased together, for a total size of 8,221 SF (Contiguous Area):
| Size |
|
Ground - 5 - 7,448 SF
Ground - Ste 5 - 773 SF
|
| Term |
| 5 Years |
| Rent |
| £12.50 /SF/PA £1.04 /SF/MO £134.55 /m²/PA £11.21 /m²/MO £102,763 /PA £8,564 /MO |
| Space Use |
| Industrial |
| Condition |
| Full Build-Out |
| Available |
| Under Offer |
1st Floor, Ste 5
| Size |
| 597 SF |
| Term |
| 5 Years |
| Rent |
| £12.50 /SF/PA £1.04 /SF/MO £134.55 /m²/PA £11.21 /m²/MO £7,463 /PA £621.88 /MO |
| Space Use |
| Office |
| Condition |
| Full Build-Out |
| Available |
| Under Offer |
Ground - 5, Ground - Ste 5
| Size |
Ground - 5 - 7,448 SF
Ground - Ste 5 - 773 SF
|
| Term | 5 Years |
| Rent | £12.50 /SF/PA |
| Space Use | Industrial |
| Condition | Full Build-Out |
| Available | Under Offer |
The property offers open plan full height space, with the benefit of 2 storey offices overlooking Lister Road. The offices provide open plan accommodation with the benefit of WC and kitchenette facilities. In addition to the main loading door, there is also a smaller loading door, both of which provide access from the private parking and loading area.
- Use Class: B8
- 1 Level Access Door
- Kitchen
- Automatic Blinds
- Private Restrooms
- Energy Performance Rating - C
- Great internal layout
- 3 phase power
- 12 car parking spaces
- 6m eaves
- Main loading door 4.7m (H) x 3.6m (W)
- Fully Built-Out as Standard Office
- Open Floor Plan Layout
- Fits 2 - 7 People
- Fully Carpeted
1st Floor, Ste 5
| Size | 597 SF |
| Term | 5 Years |
| Rent | £12.50 /SF/PA |
| Space Use | Office |
| Condition | Full Build-Out |
| Available | Under Offer |
The property offers open plan full height space, with the benefit of 2 storey offices overlooking Lister Road. The offices provide open plan accommodation with the benefit of WC and kitchenette facilities. In addition to the main loading door, there is also a smaller loading door, both of which provide access from the private parking and loading area.
- Use Class: B8
- Fully Built-Out as Standard Office
- Open Floor Plan Layout
- Fits 2 - 5 People
- Kitchen
- Fully Carpeted
- 1 Level Access Door
- Energy Performance Rating - C
- Private Restrooms
- Great internal layout
- 3 phase power
- 12 car parking spaces
- 6m eaves
- Main loading door 4.7m (H) x 3.6m (W)
Property Overview
Unit 5 comprises an end of terrace property of steel portal frame construction with lower brick and upper clad elevations, all under a pitched roof incorporating translucent light panels. Basingstoke is a major centre for commerce and industry with a borough population of approximately 180,000. The Town is 45 miles to the south west of London adjacent to Junctions 6 & 7 of the M3 Motorway
Warehouse FACILITY FACTS
Presented by

Lister Rd
Hmm, there seems to have been an error sending your message. Please try again.
Thanks! Your message was sent.





